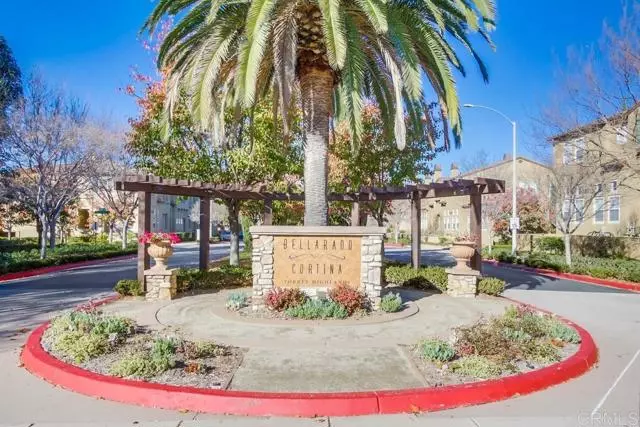$1,125,000
$1,050,000
7.1%For more information regarding the value of a property, please contact us for a free consultation.
3 Beds
3 Baths
1,648 SqFt
SOLD DATE : 02/22/2024
Key Details
Sold Price $1,125,000
Property Type Townhouse
Sub Type Townhome
Listing Status Sold
Purchase Type For Sale
Square Footage 1,648 sqft
Price per Sqft $682
MLS Listing ID NDP2400105
Sold Date 02/22/24
Style Townhome
Bedrooms 3
Full Baths 2
Half Baths 1
HOA Fees $224/mo
HOA Y/N Yes
Year Built 2005
Lot Size 0.940 Acres
Acres 0.94
Property Description
Nestled within the highly sought-after Torrey Highlands neighborhood, this meticulously remodeled townhome epitomizes sophistication and contemporary elegance. Every inch of this two-story residence has been thoughtfully enhanced, boasting an impeccable attention to detail and premium finishes. Step into a residence where no expense has been spared, featuring custom-made kitchen cabinets that seamlessly complement the trendy white quartz counters, stainless steel appliances, and a generously sized eat-in island. The first floor showcases durable luxury vinyl flooring and porcelain tile in harmonious light grey tones, while the stairs and second floor exude comfort with plush carpeting, creating a warm and inviting ambiance. Immersed in natural light, this home boasts updated LED can lighting throughout, equipped with smart-controlled switches for convenient remote illumination adjustments from your phone. Enhancing both privacy and luminosity, charming plantation shutters adorn the windows throughout the unit. The bathrooms are a testament to style and functionality, featuring vibrant natural grey/blue stone colors, a new dual sink vanity, and delightful illuminated mirrors. Thoughtful design extends to the closets, which have been artfully arranged with built-in cabinets, simplifying your morning routine. Designed for modern living, this unit includes a spacious office area, ideal for those who work from home, and an adjoining refreshing balcony. Ample storage options abound, with built-in cabinets in the garage staircase and a large illuminated storage area in front of th
Nestled within the highly sought-after Torrey Highlands neighborhood, this meticulously remodeled townhome epitomizes sophistication and contemporary elegance. Every inch of this two-story residence has been thoughtfully enhanced, boasting an impeccable attention to detail and premium finishes. Step into a residence where no expense has been spared, featuring custom-made kitchen cabinets that seamlessly complement the trendy white quartz counters, stainless steel appliances, and a generously sized eat-in island. The first floor showcases durable luxury vinyl flooring and porcelain tile in harmonious light grey tones, while the stairs and second floor exude comfort with plush carpeting, creating a warm and inviting ambiance. Immersed in natural light, this home boasts updated LED can lighting throughout, equipped with smart-controlled switches for convenient remote illumination adjustments from your phone. Enhancing both privacy and luminosity, charming plantation shutters adorn the windows throughout the unit. The bathrooms are a testament to style and functionality, featuring vibrant natural grey/blue stone colors, a new dual sink vanity, and delightful illuminated mirrors. Thoughtful design extends to the closets, which have been artfully arranged with built-in cabinets, simplifying your morning routine. Designed for modern living, this unit includes a spacious office area, ideal for those who work from home, and an adjoining refreshing balcony. Ample storage options abound, with built-in cabinets in the garage staircase and a large illuminated storage area in front of the garage. The laundry room, adjacent to the garage, is both spacious and well-appointed, boasting built-in cabinets, recent painting, and added lighting. Residents will enjoy a range of community amenities, including a clubhouse, recreation room, heated pool, spa, and green spaces. Conveniently situated just off the accessible 56 freeway, this fabulous unit is within walking distance to West View High School, grocery stores, coffee shops and more. Close proximity to Torrey Pines State Beach, Carmel Valley and Del Mar. Experience the pinnacle of modern living in this meticulously crafted townhome.
Location
State CA
County San Diego
Area Rancho Penasquitos (92129)
Zoning R-1:Single
Interior
Cooling Central Forced Air
Fireplaces Type FP in Living Room
Laundry Garage
Exterior
Garage Spaces 2.0
Pool Community/Common
View Neighborhood
Total Parking Spaces 2
Building
Lot Description Curbs, Sidewalks
Story 2
Lot Size Range .5 to 1 AC
Sewer Public Sewer
Water Public
Level or Stories Split Level
Schools
Elementary Schools Poway Unified School District
Middle Schools Poway Unified School District
High Schools Poway Unified School District
Others
Monthly Total Fees $546
Acceptable Financing Cash, Conventional
Listing Terms Cash, Conventional
Special Listing Condition Standard
Read Less Info
Want to know what your home might be worth? Contact us for a FREE valuation!

Our team is ready to help you sell your home for the highest possible price ASAP

Bought with David Butler • Real Broker
"My job is to find and attract mastery-based agents to the office, protect the culture, and make sure everyone is happy! "


