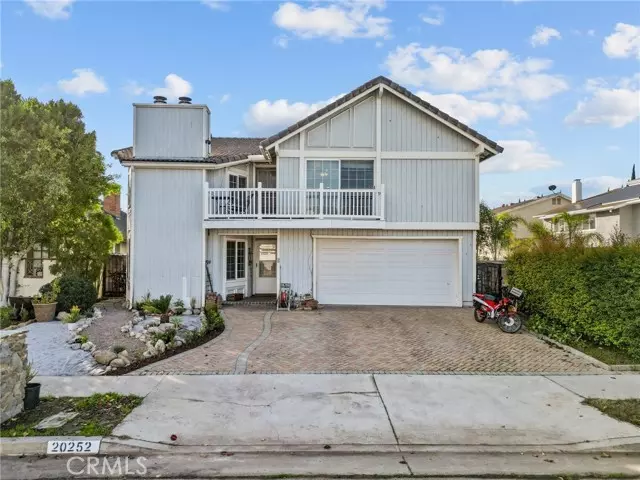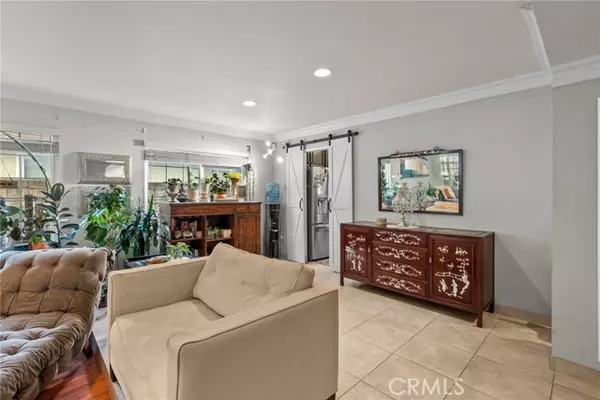$1,085,000
$988,888
9.7%For more information regarding the value of a property, please contact us for a free consultation.
5 Beds
4 Baths
3,244 SqFt
SOLD DATE : 03/18/2024
Key Details
Sold Price $1,085,000
Property Type Single Family Home
Sub Type Detached
Listing Status Sold
Purchase Type For Sale
Square Footage 3,244 sqft
Price per Sqft $334
MLS Listing ID SR24014419
Sold Date 03/18/24
Style Detached
Bedrooms 5
Full Baths 3
Half Baths 1
HOA Y/N No
Year Built 1979
Lot Size 6,252 Sqft
Acres 0.1435
Property Description
Experience this breathtaking 5-bedroom, 4-bath pool home with a loft. Nestled in a picturesque, tree-lined neighborhood, this residence boasts a grand open floor plan featuring a formal living room with a fireplace, a separate family room with a fireplace and wet bar. Step onto travertine stone and laminate flooring throughout, enhanced by double-pane French style windows and sliders. Revel in the details of large crown moldings, baseboards, and recessed lighting. The gourmet chefs kitchen boasts wood cabinetry, newer appliances, and granite counters. The expansive primary suite, with a third fireplace, offers a sitting area, walk-in closet, and a luxurious Hotel Style bathroom. Four generously sized bedrooms accompany the primary which makes this home perfect for a growing family. The backyard presents an evergreen, low-maintenance oasis with a fully covered patio providing ample seating space to enjoy the beautiful weather while entertaining family and friends. A pebble tec pool and spa, fruit trees, and beautiful Belgard pavers complete the stunning outdoor space. Tesla solar panels, contributing to a green and sustainable lifestyle.
Experience this breathtaking 5-bedroom, 4-bath pool home with a loft. Nestled in a picturesque, tree-lined neighborhood, this residence boasts a grand open floor plan featuring a formal living room with a fireplace, a separate family room with a fireplace and wet bar. Step onto travertine stone and laminate flooring throughout, enhanced by double-pane French style windows and sliders. Revel in the details of large crown moldings, baseboards, and recessed lighting. The gourmet chefs kitchen boasts wood cabinetry, newer appliances, and granite counters. The expansive primary suite, with a third fireplace, offers a sitting area, walk-in closet, and a luxurious Hotel Style bathroom. Four generously sized bedrooms accompany the primary which makes this home perfect for a growing family. The backyard presents an evergreen, low-maintenance oasis with a fully covered patio providing ample seating space to enjoy the beautiful weather while entertaining family and friends. A pebble tec pool and spa, fruit trees, and beautiful Belgard pavers complete the stunning outdoor space. Tesla solar panels, contributing to a green and sustainable lifestyle.
Location
State CA
County Los Angeles
Area Winnetka (91306)
Zoning LAR1
Interior
Interior Features Wet Bar
Cooling Central Forced Air, Wall/Window
Fireplaces Type FP in Living Room
Laundry Laundry Room, Inside
Exterior
Garage Spaces 2.0
Pool Below Ground, Private
View Neighborhood
Total Parking Spaces 2
Building
Lot Description Sidewalks
Story 2
Lot Size Range 4000-7499 SF
Sewer Public Sewer
Water Public
Level or Stories 2 Story
Others
Monthly Total Fees $39
Acceptable Financing Cash, Conventional, Land Contract, Cash To New Loan, Submit
Listing Terms Cash, Conventional, Land Contract, Cash To New Loan, Submit
Special Listing Condition Standard
Read Less Info
Want to know what your home might be worth? Contact us for a FREE valuation!

Our team is ready to help you sell your home for the highest possible price ASAP

Bought with NON LISTED AGENT • NON LISTED OFFICE
"My job is to find and attract mastery-based agents to the office, protect the culture, and make sure everyone is happy! "







