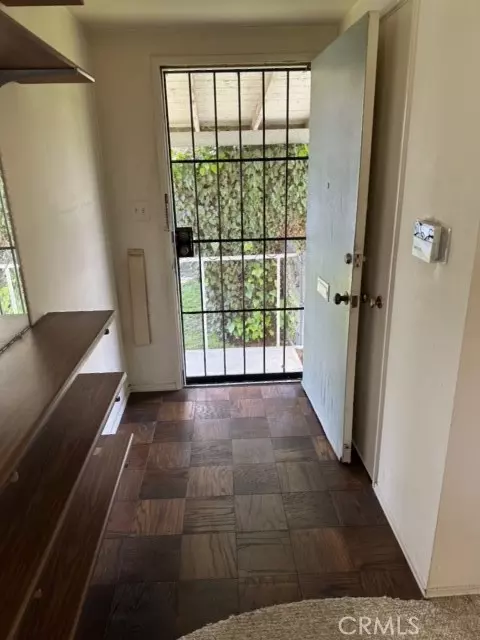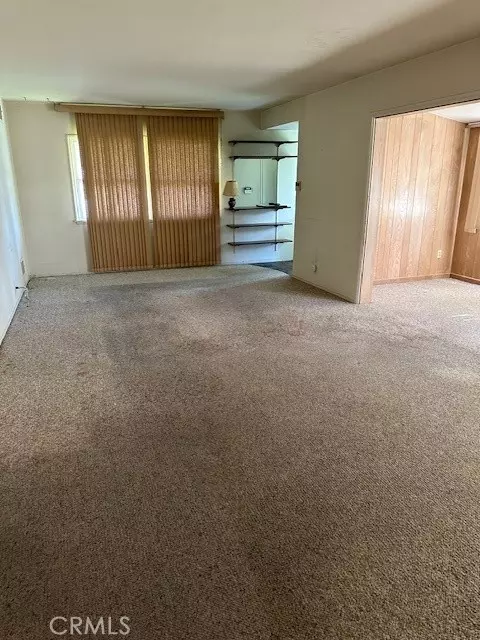$790,000
$729,950
8.2%For more information regarding the value of a property, please contact us for a free consultation.
4 Beds
2 Baths
1,373 SqFt
SOLD DATE : 03/27/2024
Key Details
Sold Price $790,000
Property Type Single Family Home
Sub Type Detached
Listing Status Sold
Purchase Type For Sale
Square Footage 1,373 sqft
Price per Sqft $575
MLS Listing ID SR24040148
Sold Date 03/27/24
Style Detached
Bedrooms 4
Full Baths 2
HOA Y/N No
Year Built 1955
Lot Size 7,324 Sqft
Acres 0.1681
Property Description
What an amazing opportunity for any sized family! This 4-bedroom 2 bath expanded Winnetka home has the style and architecture of yesteryear! The trustees have left this home "as is", priced it below market, and are inviting buyers to be able to do their own upgrades. This home has a split floorplan at the front of the home with two bedrooms and a bathroom. The bedrooms are surrounded by a large living room and an expanded permitted addition. The kitchen has been upgraded with custom cabinets and granite countertops. The appliances are staying which are the fridge, dishwasher and upgraded stove. Other amenities of the kitchen are a large double door pantry* cabinet underlighting* recessed lighting* large breakfast area right in the middle of the kitchen* separate entrance to the backyard* and the washer dryer are close by. The back of the home has two more bedrooms with an upgraded bathroom with custom tiled shower. Two of the bedrooms in the house have built-in furniture. Most of the home has newer double paned windows. The side yard features a huge grass area and additional landscaping with a garden too. The backyard consists of a 2-car detached garage off the alley with plenty of room to build a nice ADU! There is low maintenance in the back yard and automatic RV access. Other amenities include central air and heating* copper plumbing* mostly hardwood floors under the older carpets* redone sewer line* blinds on the windows* exterior security windows for privacy and security* permitted addition of the living room with a separate window/wall ac!* 220 volt in the garage and
What an amazing opportunity for any sized family! This 4-bedroom 2 bath expanded Winnetka home has the style and architecture of yesteryear! The trustees have left this home "as is", priced it below market, and are inviting buyers to be able to do their own upgrades. This home has a split floorplan at the front of the home with two bedrooms and a bathroom. The bedrooms are surrounded by a large living room and an expanded permitted addition. The kitchen has been upgraded with custom cabinets and granite countertops. The appliances are staying which are the fridge, dishwasher and upgraded stove. Other amenities of the kitchen are a large double door pantry* cabinet underlighting* recessed lighting* large breakfast area right in the middle of the kitchen* separate entrance to the backyard* and the washer dryer are close by. The back of the home has two more bedrooms with an upgraded bathroom with custom tiled shower. Two of the bedrooms in the house have built-in furniture. Most of the home has newer double paned windows. The side yard features a huge grass area and additional landscaping with a garden too. The backyard consists of a 2-car detached garage off the alley with plenty of room to build a nice ADU! There is low maintenance in the back yard and automatic RV access. Other amenities include central air and heating* copper plumbing* mostly hardwood floors under the older carpets* redone sewer line* blinds on the windows* exterior security windows for privacy and security* permitted addition of the living room with a separate window/wall ac!* 220 volt in the garage and its own sub panel for plenty of added electrical* automatic sprinklers and automatic garage opener* This home is within a couple miles of Warner Center, The Village at the Topanga Mall, plenty of restaurants and shopping.
Location
State CA
County Los Angeles
Area Winnetka (91306)
Zoning LARS
Interior
Interior Features Copper Plumbing Full, Copper Plumbing Partial, Granite Counters, Recessed Lighting
Cooling Central Forced Air, Wall/Window
Flooring Carpet, Laminate
Equipment Dishwasher, Disposal, Refrigerator, Gas Oven
Appliance Dishwasher, Disposal, Refrigerator, Gas Oven
Exterior
Garage Spaces 2.0
Roof Type Composition
Total Parking Spaces 2
Building
Lot Description Sidewalks, Sprinklers In Front, Sprinklers In Rear
Story 1
Lot Size Range 4000-7499 SF
Sewer Public Sewer
Water Public
Architectural Style Traditional
Level or Stories 1 Story
Others
Monthly Total Fees $29
Acceptable Financing Cash, Conventional, Cash To New Loan
Listing Terms Cash, Conventional, Cash To New Loan
Special Listing Condition Standard
Read Less Info
Want to know what your home might be worth? Contact us for a FREE valuation!

Our team is ready to help you sell your home for the highest possible price ASAP

Bought with Juan Ramirez • Century 21 Plaza
"My job is to find and attract mastery-based agents to the office, protect the culture, and make sure everyone is happy! "







