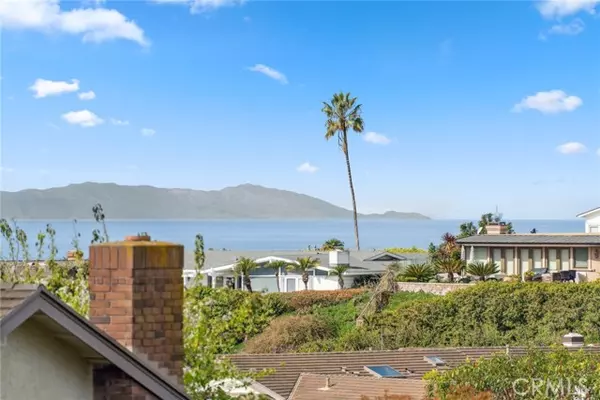$3,050,000
$2,895,000
5.4%For more information regarding the value of a property, please contact us for a free consultation.
2 Beds
2 Baths
1,911 SqFt
SOLD DATE : 03/29/2024
Key Details
Sold Price $3,050,000
Property Type Condo
Listing Status Sold
Purchase Type For Sale
Square Footage 1,911 sqft
Price per Sqft $1,596
MLS Listing ID NP24044366
Sold Date 03/29/24
Style All Other Attached
Bedrooms 2
Full Baths 2
HOA Fees $876/mo
HOA Y/N Yes
Year Built 1977
Lot Size 6,604 Sqft
Acres 0.1516
Property Description
Relaxing, Private, Single Level Residence with a View. This Two Bedroom Two Bathroom Jasmine Creek Plan 2 "End-Unit" has an Open Floorplan and a Coastal Vibe. Ideally located on a quiet street with only 6 homes and ample guest parking this home is a short walk to the main pool, club house and tennis courts. While the photos do tell most of the story, here a few more details. While the main focus is on the oversized back patio perfect for those that like outdoor living with a view and a calming fountain, the inside of the home is equally as impressive. This home was reimagined by the previous owner / designer with an eye toward island living. The main living area with beautiful views is a combination of the Dining Room, Living Room with Fireplace and the Den giving this home a Great Room feel with flexibility to rearrange the living & dining areas as one sees fit. The Kitchen has a cozy breakfast nook, carrera marble style counter tops, stainless steel KitchenAid appliances, direct access to the garage and a slider out to the front patio with built in grill and fountain. On a clear day you can see Catalina from the Primary Suite with walk-in closet and sliding door out to the main patio. Primary bathroom includes dual sink vanity, separate shower and soaking tub. There is a generous sized secondary bedroom with a sliding door out to the smaller private front patio and a full bathroom in the hall. Hardwood floors throughout the home ties everything together. The community of Jasmine Creek offers a 24 hour guarded main gate, two additional gates for ease of resident access, th
Relaxing, Private, Single Level Residence with a View. This Two Bedroom Two Bathroom Jasmine Creek Plan 2 "End-Unit" has an Open Floorplan and a Coastal Vibe. Ideally located on a quiet street with only 6 homes and ample guest parking this home is a short walk to the main pool, club house and tennis courts. While the photos do tell most of the story, here a few more details. While the main focus is on the oversized back patio perfect for those that like outdoor living with a view and a calming fountain, the inside of the home is equally as impressive. This home was reimagined by the previous owner / designer with an eye toward island living. The main living area with beautiful views is a combination of the Dining Room, Living Room with Fireplace and the Den giving this home a Great Room feel with flexibility to rearrange the living & dining areas as one sees fit. The Kitchen has a cozy breakfast nook, carrera marble style counter tops, stainless steel KitchenAid appliances, direct access to the garage and a slider out to the front patio with built in grill and fountain. On a clear day you can see Catalina from the Primary Suite with walk-in closet and sliding door out to the main patio. Primary bathroom includes dual sink vanity, separate shower and soaking tub. There is a generous sized secondary bedroom with a sliding door out to the smaller private front patio and a full bathroom in the hall. Hardwood floors throughout the home ties everything together. The community of Jasmine Creek offers a 24 hour guarded main gate, two additional gates for ease of resident access, three pools, six tennis courts, a main club house, on site association office, and walking paths. With only a short bike ride to main beach cdm this is an ideal place to live.
Location
State CA
County Orange
Area Oc - Corona Del Mar (92625)
Interior
Interior Features Bar, Recessed Lighting, Stone Counters, Unfurnished
Cooling Central Forced Air
Flooring Wood
Fireplaces Type FP in Living Room, Gas, Gas Starter
Equipment Dishwasher, Dryer, Microwave, Refrigerator, Washer, 6 Burner Stove, Barbecue, Gas Range
Appliance Dishwasher, Dryer, Microwave, Refrigerator, Washer, 6 Burner Stove, Barbecue, Gas Range
Laundry Garage
Exterior
Parking Features Garage - Single Door
Garage Spaces 2.0
Fence Wood
Pool Community/Common, Association
View Ocean, Coastline
Roof Type Concrete
Total Parking Spaces 2
Building
Lot Description Curbs
Story 1
Lot Size Range 4000-7499 SF
Sewer Public Sewer
Water Public
Level or Stories 1 Story
Others
Monthly Total Fees $907
Acceptable Financing Cash, Cash To New Loan
Listing Terms Cash, Cash To New Loan
Special Listing Condition Standard
Read Less Info
Want to know what your home might be worth? Contact us for a FREE valuation!

Our team is ready to help you sell your home for the highest possible price ASAP

Bought with Kevin Kanda • Surterre Properties Inc.
"My job is to find and attract mastery-based agents to the office, protect the culture, and make sure everyone is happy! "







