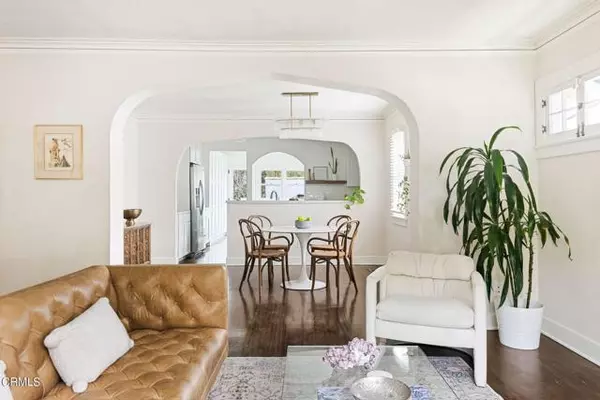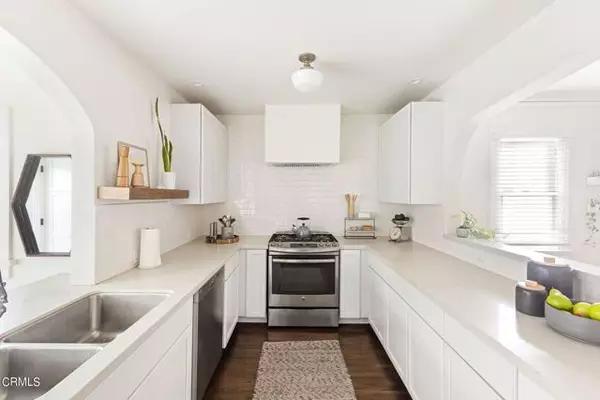$1,585,000
$1,295,000
22.4%For more information regarding the value of a property, please contact us for a free consultation.
2 Beds
2 Baths
1,410 SqFt
SOLD DATE : 04/03/2024
Key Details
Sold Price $1,585,000
Property Type Single Family Home
Sub Type Detached
Listing Status Sold
Purchase Type For Sale
Square Footage 1,410 sqft
Price per Sqft $1,124
MLS Listing ID P1-16769
Sold Date 04/03/24
Style Detached
Bedrooms 2
Full Baths 2
HOA Y/N No
Year Built 1925
Lot Size 5,969 Sqft
Acres 0.137
Property Description
Beyond the white picket fence, English roses and a blooming lemon tree lives this 1925 Spanish charmer. Located in one of the most beloved pockets of Eagle Rock, the property feels like a mini compound. The light-drenched living room is anchored by a tile fireplace, flanked by French windows. Graceful archways beckon you through the living area into the large dining room, perfect for dinner parties or neighborhood game night. The updated kitchen has a modern chef-inspired design and plenty of storage, making it the true heart of the home. A sunny nook off the kitchen overlooks the backyard and is completed by an ample wall of storage. Espresso wood flooring and soothing color palette throughout the home create the perfect backdrop for your favorite pieces. Through the reeded glass door is the second bedroom, updated bathroom and laundry area. Down the hallway is the updated primary suite with vaulted ceilings, a huge walk-in closet and spa-like bathroom. French doors open onto the multi-level deck with access into the grassy and private backyard. A pergola and stone patio offer the perfect setting for a night cap or morning coffee. The single car garage has been finished for a creative office space with French doors and a mini-split unit for added comfort. Minutes to both Colorado and York Blvd make this the perfect location on the East side.
Beyond the white picket fence, English roses and a blooming lemon tree lives this 1925 Spanish charmer. Located in one of the most beloved pockets of Eagle Rock, the property feels like a mini compound. The light-drenched living room is anchored by a tile fireplace, flanked by French windows. Graceful archways beckon you through the living area into the large dining room, perfect for dinner parties or neighborhood game night. The updated kitchen has a modern chef-inspired design and plenty of storage, making it the true heart of the home. A sunny nook off the kitchen overlooks the backyard and is completed by an ample wall of storage. Espresso wood flooring and soothing color palette throughout the home create the perfect backdrop for your favorite pieces. Through the reeded glass door is the second bedroom, updated bathroom and laundry area. Down the hallway is the updated primary suite with vaulted ceilings, a huge walk-in closet and spa-like bathroom. French doors open onto the multi-level deck with access into the grassy and private backyard. A pergola and stone patio offer the perfect setting for a night cap or morning coffee. The single car garage has been finished for a creative office space with French doors and a mini-split unit for added comfort. Minutes to both Colorado and York Blvd make this the perfect location on the East side.
Location
State CA
County Los Angeles
Area Los Angeles (90041)
Interior
Interior Features Recessed Lighting
Cooling Central Forced Air
Flooring Wood
Fireplaces Type FP in Living Room
Equipment Dishwasher, Vented Exhaust Fan
Appliance Dishwasher, Vented Exhaust Fan
Exterior
Exterior Feature Stucco
Garage Spaces 1.0
Fence Wood
View Mountains/Hills, Neighborhood
Total Parking Spaces 1
Building
Lot Description Sidewalks
Story 1
Lot Size Range 4000-7499 SF
Sewer Public Sewer
Water Public
Architectural Style Mediterranean/Spanish
Level or Stories 1 Story
Others
Acceptable Financing Cash, Cash To New Loan
Listing Terms Cash, Cash To New Loan
Special Listing Condition Standard
Read Less Info
Want to know what your home might be worth? Contact us for a FREE valuation!

Our team is ready to help you sell your home for the highest possible price ASAP

Bought with NON LISTED AGENT • NON LISTED OFFICE
"My job is to find and attract mastery-based agents to the office, protect the culture, and make sure everyone is happy! "







