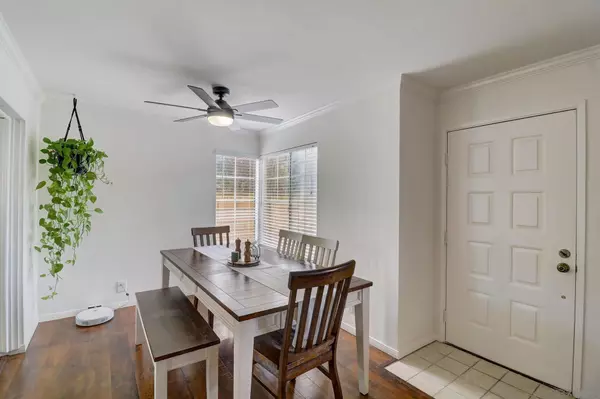$665,000
$649,999
2.3%For more information regarding the value of a property, please contact us for a free consultation.
3 Beds
3 Baths
1,459 SqFt
SOLD DATE : 04/09/2024
Key Details
Sold Price $665,000
Property Type Condo
Sub Type Condominium
Listing Status Sold
Purchase Type For Sale
Square Footage 1,459 sqft
Price per Sqft $455
Subdivision Paradise Hills
MLS Listing ID 240005146
Sold Date 04/09/24
Style Townhome
Bedrooms 3
Full Baths 3
HOA Fees $197/mo
HOA Y/N Yes
Year Built 1986
Lot Size 1,280 Sqft
Acres 0.03
Property Description
Nestled in the tranquil neighborhood of Paradise Hills, 1888 Manzana Way presents a charming retreat in the form of a two-story stucco townhome. Boasting three bedrooms and three bathrooms, this residence offers ample space for families or individuals seeking both comfort and functionality. Inside, hardwood floors exude a timeless elegance, complemented by the abundance of natural light pouring in through the expansive windows. Step outside to the open patio at the back, perfect for enjoying al fresco dining or simply basking in the sunshine. The home is equipped with leased solar panels and a new roof, ensuring both sustainability and efficiency for its occupants. Cozy evenings are made even more inviting with a fireplace in the family room, adding warmth and ambiance to the space. Residents of this community also enjoy access to a wealth of amenities including BBQ facilities, a clubhouse/recreation room, playground, pool, and spa/hot tub, providing ample opportunities for relaxation and entertainment. Furthermore, with a community lap pool, basketball courts, tennis courts, and a gym available, there's no shortage of ways to stay active and engaged without ever leaving home. Embrace the serene atmosphere and the convenience of modern amenities at 1888 Manzana Way—a place where comfort, charm, and community converge.
Location
State CA
County San Diego
Community Paradise Hills
Area Paradise Hills (92139)
Building/Complex Name Hillsborough
Zoning R-1:SINGLE
Rooms
Family Room 17x11
Master Bedroom 16x15
Bedroom 2 10x10
Bedroom 3 10x10
Living Room 14x13
Dining Room 9x10
Kitchen 9x11
Interior
Heating Other/Remarks
Cooling Other/Remarks
Flooring Carpet, Wood
Fireplaces Number 1
Fireplaces Type FP in Family Room
Equipment Dishwasher, Dryer, Microwave, Range/Oven, Refrigerator, Solar Panels, Washer
Steps No
Appliance Dishwasher, Dryer, Microwave, Range/Oven, Refrigerator, Solar Panels, Washer
Laundry Outside
Exterior
Exterior Feature Stucco
Parking Features None Known
Fence Full, Wood
Pool Community/Common
Community Features BBQ, Clubhouse/Rec Room, Playground, Pool, Spa/Hot Tub
Complex Features BBQ, Clubhouse/Rec Room, Playground, Pool, Spa/Hot Tub
Roof Type Shingle
Total Parking Spaces 2
Building
Story 2
Lot Size Range 1-3999 SF
Sewer Public Sewer
Water Public
Level or Stories 2 Story
Others
Ownership Condominium
Monthly Total Fees $307
Acceptable Financing Cal Vet, Cash, Conventional, FHA, VA
Listing Terms Cal Vet, Cash, Conventional, FHA, VA
Read Less Info
Want to know what your home might be worth? Contact us for a FREE valuation!

Our team is ready to help you sell your home for the highest possible price ASAP

Bought with Artika Prasad • Real Broker
"My job is to find and attract mastery-based agents to the office, protect the culture, and make sure everyone is happy! "







