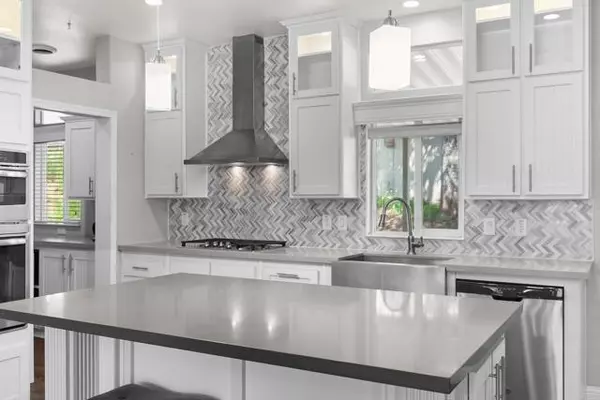$280,000
$289,000
3.1%For more information regarding the value of a property, please contact us for a free consultation.
3 Beds
2 Baths
1,387 SqFt
SOLD DATE : 04/30/2024
Key Details
Sold Price $280,000
Property Type Manufactured Home
Sub Type Manufactured Home
Listing Status Sold
Purchase Type For Sale
Square Footage 1,387 sqft
Price per Sqft $201
MLS Listing ID PTP2401637
Sold Date 04/30/24
Style Manufactured Home
Bedrooms 3
Full Baths 2
HOA Y/N No
Year Built 2019
Lot Size 9.000 Acres
Acres 9.0
Property Description
3 BEDROOM, 2 BATH APPROX 1386 SQ FT MANUFACTURED HOME BUILT IN 2019 LOCATED IN THE ALPINE OAKS FAMILY PARK IN ALPINE AND THIS ONE IS LOADED, INCLUDING GORGEOUS KITCHEN WITH QUARTZ COUNTERS, CENTER ISLAND, PANTRY AND STAINLESS APPLIANCES, SPACIOUS GUEST BEDROOMS, CEILING FANS, RECESSED LIGHTING, DUAL PANE WINDOWS, RAISED PANEL DOORS, OVERSIZED BASEBOARDS, LAMINATE WOOD PLANK FLOORING, VERY OPEN FLOORPLAN, FORCED A/C AND HEAT, LARGE PRIMARY BEDROOM WITH WALK IN CLOSET AND BARN DOORS, PRIMARY BATH HAS DUAL VANITY AND SEPARATE TUB/SHOWER, END UNIT WITH LARGE CARPORT, TREX DECK ALONG WITH COVERED PATIO AND MUCH MORE.
3 BEDROOM, 2 BATH APPROX 1386 SQ FT MANUFACTURED HOME BUILT IN 2019 LOCATED IN THE ALPINE OAKS FAMILY PARK IN ALPINE AND THIS ONE IS LOADED, INCLUDING GORGEOUS KITCHEN WITH QUARTZ COUNTERS, CENTER ISLAND, PANTRY AND STAINLESS APPLIANCES, SPACIOUS GUEST BEDROOMS, CEILING FANS, RECESSED LIGHTING, DUAL PANE WINDOWS, RAISED PANEL DOORS, OVERSIZED BASEBOARDS, LAMINATE WOOD PLANK FLOORING, VERY OPEN FLOORPLAN, FORCED A/C AND HEAT, LARGE PRIMARY BEDROOM WITH WALK IN CLOSET AND BARN DOORS, PRIMARY BATH HAS DUAL VANITY AND SEPARATE TUB/SHOWER, END UNIT WITH LARGE CARPORT, TREX DECK ALONG WITH COVERED PATIO AND MUCH MORE.
Location
State CA
County San Diego
Area Alpine (91901)
Building/Complex Name ALPINE OAKS
Interior
Cooling Central Forced Air
Flooring Laminate
Equipment Dishwasher, Microwave, Refrigerator, Electric Oven, Gas Stove
Appliance Dishwasher, Microwave, Refrigerator, Electric Oven, Gas Stove
Laundry Kitchen, Laundry Room
Exterior
Pool Community/Common
Utilities Available Electricity Connected
Roof Type Composition,Shingle
Total Parking Spaces 2
Building
Lot Description Curbs
Story 1
Water Private, Shared Well
Schools
High Schools Grossmont Union High School District
Others
Acceptable Financing Cash, Conventional
Listing Terms Cash, Conventional
Special Listing Condition Standard
Read Less Info
Want to know what your home might be worth? Contact us for a FREE valuation!

Our team is ready to help you sell your home for the highest possible price ASAP

Bought with Brianne Stauffer • Pacific Sotheby's Int'l Realty
"My job is to find and attract mastery-based agents to the office, protect the culture, and make sure everyone is happy! "







