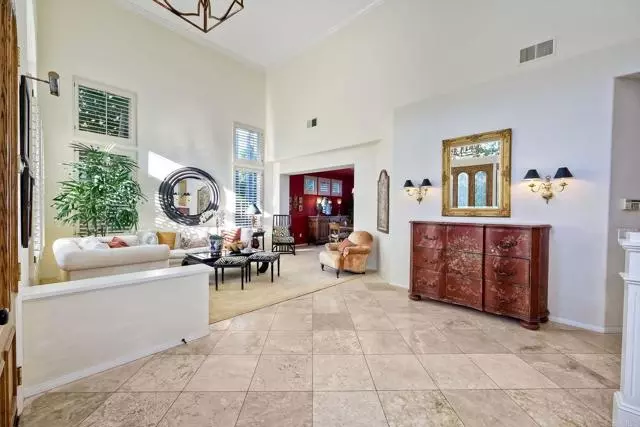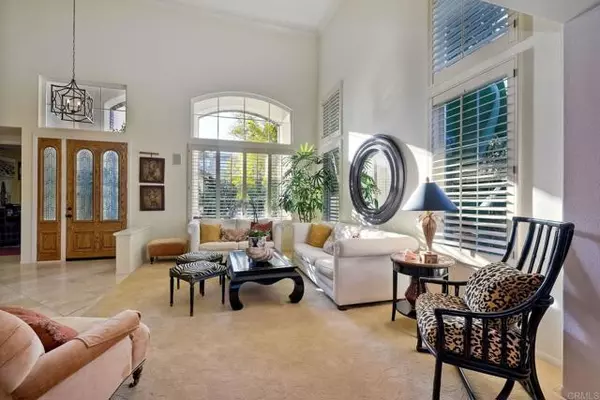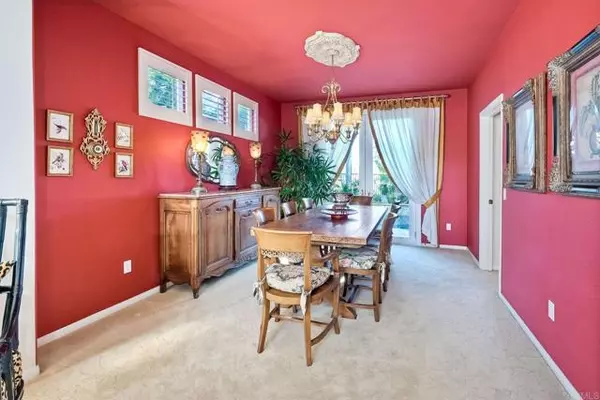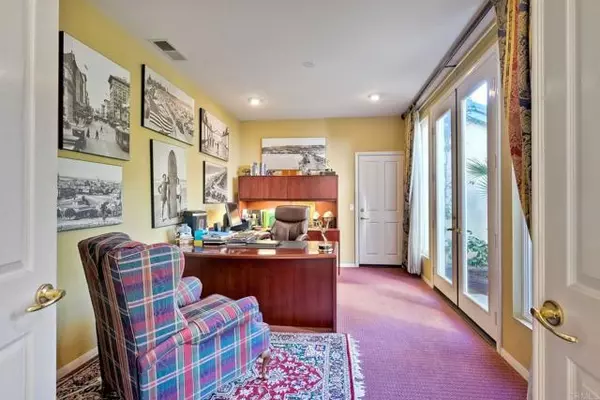$2,750,000
$2,749,000
For more information regarding the value of a property, please contact us for a free consultation.
5 Beds
5 Baths
3,513 SqFt
SOLD DATE : 05/01/2024
Key Details
Sold Price $2,750,000
Property Type Single Family Home
Sub Type Detached
Listing Status Sold
Purchase Type For Sale
Square Footage 3,513 sqft
Price per Sqft $782
MLS Listing ID NDP2402420
Sold Date 05/01/24
Style Detached
Bedrooms 5
Full Baths 4
Half Baths 1
Construction Status Turnkey
HOA Y/N No
Year Built 1997
Lot Size 6,673 Sqft
Acres 0.1532
Property Description
Welcome to your elegant retreat, where luxury and functionality harmonize seamlessly. As you step into the formal entryway, high volume ceilings greet you, setting the stage for the refined interior architectural details that await. Perfect for indoor-outdoor entertaining, this home boasts an open-concept Chef's kitchen flowing effortlessly into the family room and out to a stunning outdoor oasis. The Chef's eat-in kitchen features G.E "Profile" appliances, including a 5-burner cook top, bar seating, and a spacious center islandideal for gatherings. Imagine relaxing in your tropical resort by the pebbled pool with waterfall enjoying the covered veranda with fireplace and ample seating, all while taking in the forever views. The main floor offers a bedroom with en-suite, a powder room, and an office with built-in cabinetry. Practical amenities include a laundry room with sink and cabinetry, as well as a walk-in linen cabinetry. Upstairs, discover four bedrooms and three full baths, including a luxurious primary suite with spa-inspired bath, complete with separate vanity areas and an oval soaking tub. Additional features include a 3-car garage with glass panel doors and plenty of storage, along with a dedicated 220 50 Amp outlet for a future electric car charging station. Enjoy the comfort of Milgard white dual-pane windows and dual-zone air conditioning. Conveniently located close to beaches, shopping, dining, and recreation, this home offers the perfect blend of tranquility and conveniencean ideal setting for your idyllic lifestyle. Don't miss out on the opportunity to make
Welcome to your elegant retreat, where luxury and functionality harmonize seamlessly. As you step into the formal entryway, high volume ceilings greet you, setting the stage for the refined interior architectural details that await. Perfect for indoor-outdoor entertaining, this home boasts an open-concept Chef's kitchen flowing effortlessly into the family room and out to a stunning outdoor oasis. The Chef's eat-in kitchen features G.E "Profile" appliances, including a 5-burner cook top, bar seating, and a spacious center islandideal for gatherings. Imagine relaxing in your tropical resort by the pebbled pool with waterfall enjoying the covered veranda with fireplace and ample seating, all while taking in the forever views. The main floor offers a bedroom with en-suite, a powder room, and an office with built-in cabinetry. Practical amenities include a laundry room with sink and cabinetry, as well as a walk-in linen cabinetry. Upstairs, discover four bedrooms and three full baths, including a luxurious primary suite with spa-inspired bath, complete with separate vanity areas and an oval soaking tub. Additional features include a 3-car garage with glass panel doors and plenty of storage, along with a dedicated 220 50 Amp outlet for a future electric car charging station. Enjoy the comfort of Milgard white dual-pane windows and dual-zone air conditioning. Conveniently located close to beaches, shopping, dining, and recreation, this home offers the perfect blend of tranquility and conveniencean ideal setting for your idyllic lifestyle. Don't miss out on the opportunity to make this your dream home. Schedule your showing today!
Location
State CA
County San Diego
Area Carmel Valley (92130)
Zoning R-1
Interior
Cooling Central Forced Air, Dual
Flooring Carpet, Stone
Fireplaces Type FP in Family Room, Gas
Equipment Dishwasher, Disposal, Microwave, Refrigerator, Convection Oven, Vented Exhaust Fan, Water Line to Refr, Gas Cooking
Appliance Dishwasher, Disposal, Microwave, Refrigerator, Convection Oven, Vented Exhaust Fan, Water Line to Refr, Gas Cooking
Laundry Laundry Room
Exterior
Garage Spaces 3.0
Pool Below Ground, Private, Heated, Pebble, Waterfall
View Valley/Canyon
Total Parking Spaces 3
Building
Lot Description Curbs, Sidewalks
Story 2
Lot Size Range 4000-7499 SF
Sewer Public Sewer
Level or Stories 2 Story
Construction Status Turnkey
Schools
Elementary Schools Del Mar Union School District
Others
Acceptable Financing Cash, Conventional
Listing Terms Cash, Conventional
Special Listing Condition Standard
Read Less Info
Want to know what your home might be worth? Contact us for a FREE valuation!

Our team is ready to help you sell your home for the highest possible price ASAP

Bought with Rebecca Zhao • San Diego Sunrise Realty
"My job is to find and attract mastery-based agents to the office, protect the culture, and make sure everyone is happy! "







