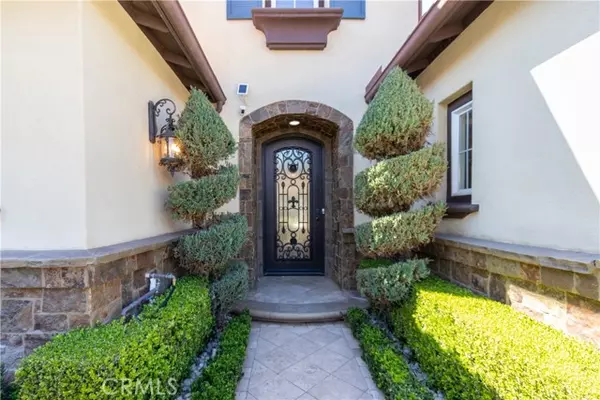$2,003,000
$1,999,000
0.2%For more information regarding the value of a property, please contact us for a free consultation.
4 Beds
4 Baths
3,100 SqFt
SOLD DATE : 05/20/2024
Key Details
Sold Price $2,003,000
Property Type Single Family Home
Sub Type Detached
Listing Status Sold
Purchase Type For Sale
Square Footage 3,100 sqft
Price per Sqft $646
MLS Listing ID OC24064520
Sold Date 05/20/24
Style Detached
Bedrooms 4
Full Baths 3
Half Baths 1
Construction Status Updated/Remodeled
HOA Fees $290/mo
HOA Y/N Yes
Year Built 1998
Lot Size 7,800 Sqft
Acres 0.1791
Property Description
Exquisitely appointed this home in the gated community of San Juan Hills Estates is impeccable with many upgrades and custom features. From the curb appeal of the manicured gardens and the drought-tolerant landscaping with lovely water features this home says "luxury." Enter through the custom wrought-iron door with an insert that opens allowing a wonderful cross breeze as you step into the foyer with a sweeping staircase, soaring ceilings, abundance of natural light with double French doors leading to a resort-like backyard. The open floorplan with tasteful designer appointments has the primary bedroom on the main floor with attached bath, formal dining room along with an office. The gourmet kitchen offers a center island, granite countertops, upgraded stainless steel appliances, custom cabinetry, decorative tiled backsplash & a breakfast nook. An opening into the family room from the kitchen offers a gas fireplace, recessed lighting & a place to relax looking out onto a beautifully landscaped setting. The upstairs has three additional bedrooms with a full ensuite, bonus room/loft with windows to view the outside rolling hills. The backyard with accented lighting provides a covered patio with ceiling fan, heat lamp, built-in BBQ & ceiling shutters to shade the area during the day. The outside fireplace with sitting area allows for a restful place to enjoy the tranquil surroundings & privacy while listening to the sounds of the water features. It also provides a wonderful place to entertain w/many options for guests to sit & relax. Close to historic downtown, the Mission &
Exquisitely appointed this home in the gated community of San Juan Hills Estates is impeccable with many upgrades and custom features. From the curb appeal of the manicured gardens and the drought-tolerant landscaping with lovely water features this home says "luxury." Enter through the custom wrought-iron door with an insert that opens allowing a wonderful cross breeze as you step into the foyer with a sweeping staircase, soaring ceilings, abundance of natural light with double French doors leading to a resort-like backyard. The open floorplan with tasteful designer appointments has the primary bedroom on the main floor with attached bath, formal dining room along with an office. The gourmet kitchen offers a center island, granite countertops, upgraded stainless steel appliances, custom cabinetry, decorative tiled backsplash & a breakfast nook. An opening into the family room from the kitchen offers a gas fireplace, recessed lighting & a place to relax looking out onto a beautifully landscaped setting. The upstairs has three additional bedrooms with a full ensuite, bonus room/loft with windows to view the outside rolling hills. The backyard with accented lighting provides a covered patio with ceiling fan, heat lamp, built-in BBQ & ceiling shutters to shade the area during the day. The outside fireplace with sitting area allows for a restful place to enjoy the tranquil surroundings & privacy while listening to the sounds of the water features. It also provides a wonderful place to entertain w/many options for guests to sit & relax. Close to historic downtown, the Mission & home to the "Music Under the Stars" Concerts, the largest non-motorized annual Swallows Day Parade & the new addition of the River Walk on Los Rios in old San Juan with restaurants, shopping & organic food markets. Easy access to freeways, schools, hiking & biking trails & multiple beach activities. A great place to live.
Location
State CA
County Orange
Area Oc - San Juan Capistrano (92675)
Interior
Interior Features Copper Plumbing Full, Granite Counters, Recessed Lighting
Heating Solar
Cooling Central Forced Air, Wall/Window
Flooring Carpet, Tile, Wood
Fireplaces Type FP in Family Room
Equipment Dishwasher, Disposal, Dryer, Microwave, Refrigerator, Solar Panels, Washer, Water Softener, Gas Stove
Appliance Dishwasher, Disposal, Dryer, Microwave, Refrigerator, Solar Panels, Washer, Water Softener, Gas Stove
Laundry Laundry Room, Inside
Exterior
Exterior Feature Stucco
Parking Features Direct Garage Access, Garage, Garage - Single Door
Garage Spaces 2.0
Fence Excellent Condition
Community Features Horse Trails
Complex Features Horse Trails
Utilities Available Cable Available, Cable Connected, Electricity Available, Natural Gas Available, Phone Available, Sewer Connected, Water Connected
View Mountains/Hills
Roof Type Tile/Clay
Total Parking Spaces 2
Building
Lot Description Curbs, Sidewalks, Landscaped, Sprinklers In Front, Sprinklers In Rear
Story 2
Lot Size Range 7500-10889 SF
Sewer Public Sewer
Water Public
Level or Stories 2 Story
Construction Status Updated/Remodeled
Others
Monthly Total Fees $314
Acceptable Financing Cash, Conventional, Cash To New Loan
Listing Terms Cash, Conventional, Cash To New Loan
Special Listing Condition Third Party Approval
Read Less Info
Want to know what your home might be worth? Contact us for a FREE valuation!

Our team is ready to help you sell your home for the highest possible price ASAP

Bought with Jennifer Neilan • Keller Williams Realty
"My job is to find and attract mastery-based agents to the office, protect the culture, and make sure everyone is happy! "







