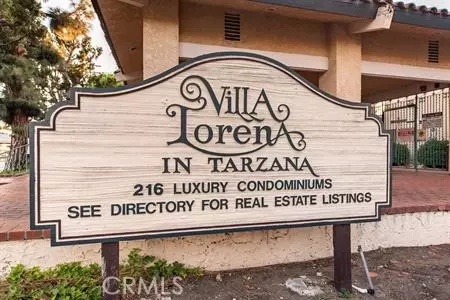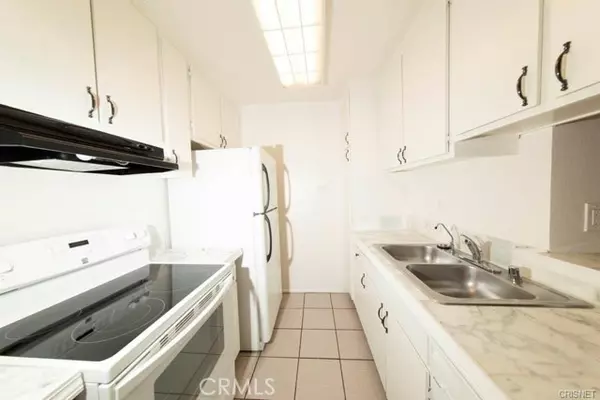$380,000
$375,000
1.3%For more information regarding the value of a property, please contact us for a free consultation.
1 Bed
1 Bath
665 SqFt
SOLD DATE : 05/22/2024
Key Details
Sold Price $380,000
Property Type Condo
Listing Status Sold
Purchase Type For Sale
Square Footage 665 sqft
Price per Sqft $571
MLS Listing ID SR24024437
Sold Date 05/22/24
Style All Other Attached
Bedrooms 1
Full Baths 1
Construction Status Turnkey
HOA Fees $452/mo
HOA Y/N Yes
Year Built 1970
Property Description
Discover your next home in this sylisht top-floor corner unit, nestled in a prestigious northern complex. This unit promises tranquility and privacy, as it's situated away from upstairs neighbors. Revel in a modern kitchen outfitted with marble tile countertops, a high-quality Kenmore Radiant Heat Element stove featuring an easy-to-clean ceramic surface, and lots of storage. Experience comfort in the bathroom, boasting a walk-in tiled shower and sleek tile flooring. The unit opens up to a balcony that offers serene northwest views of tree-tops, perfect for unwinding. Inside, you'll find a tasteful blend of wood laminate flooring in the dining and living areas, complemented by cozy carpeting in the bedroom. Safety and convenience are prioritized with gated community access and gated parking. Unique to this unit are two separate parking spaces, including a covered option, and additional storage space. Pet lovers will be pleased to know that the complex is pet-friendly, adhering to certain conditions, and fully accommodating service animals. Accessibility is seamless with two elevators in the building, ensuring easy movement from both the parking and ground floor. The common area enhances the living experience with a pool, sauna, two spas, an electronic laundry room on each floor, a clubhouse, and lush greenbelts for leisurely strolls. Located ideally, the complex is conveniently close to essential shopping and dining options like Vons, Gelson's, Bea's Bakery, Mort's Deli, and more, while maintaining a peaceful distance from the bustle. Plus, it's just a 5-minute drive or bicy
Discover your next home in this sylisht top-floor corner unit, nestled in a prestigious northern complex. This unit promises tranquility and privacy, as it's situated away from upstairs neighbors. Revel in a modern kitchen outfitted with marble tile countertops, a high-quality Kenmore Radiant Heat Element stove featuring an easy-to-clean ceramic surface, and lots of storage. Experience comfort in the bathroom, boasting a walk-in tiled shower and sleek tile flooring. The unit opens up to a balcony that offers serene northwest views of tree-tops, perfect for unwinding. Inside, you'll find a tasteful blend of wood laminate flooring in the dining and living areas, complemented by cozy carpeting in the bedroom. Safety and convenience are prioritized with gated community access and gated parking. Unique to this unit are two separate parking spaces, including a covered option, and additional storage space. Pet lovers will be pleased to know that the complex is pet-friendly, adhering to certain conditions, and fully accommodating service animals. Accessibility is seamless with two elevators in the building, ensuring easy movement from both the parking and ground floor. The common area enhances the living experience with a pool, sauna, two spas, an electronic laundry room on each floor, a clubhouse, and lush greenbelts for leisurely strolls. Located ideally, the complex is conveniently close to essential shopping and dining options like Vons, Gelson's, Bea's Bakery, Mort's Deli, and more, while maintaining a peaceful distance from the bustle. Plus, it's just a 5-minute drive or bicycle ride to the Metro Orange Line, making your commute hassle-free. Get a sneak peek of this charming unit by exploring the virtual tour here: [https://www.youtube.com/watch?v=8z4ETo38-4Q] before scheduling your in-real-life viewing. This affordable home in a sought-after neighborhood could be your perfect match!
Location
State CA
County Los Angeles
Area Tarzana (91356)
Zoning LAR3
Interior
Interior Features Living Room Balcony, Tile Counters
Heating Electric
Cooling Other/Remarks, Electric
Flooring Laminate
Equipment Dishwasher, Refrigerator, Electric Oven, Electric Range
Appliance Dishwasher, Refrigerator, Electric Oven, Electric Range
Exterior
Exterior Feature Stucco
Fence Security
Pool Community/Common, Association, Heated, Fenced
Utilities Available Cable Available, Electricity Connected, Natural Gas Connected, Sewer Connected, Water Connected
View Trees/Woods
Roof Type Flat
Total Parking Spaces 2
Building
Lot Description Sidewalks
Story 3
Sewer Public Sewer
Water Public
Architectural Style Contemporary
Level or Stories 1 Story
Construction Status Turnkey
Others
Monthly Total Fees $452
Acceptable Financing Conventional, FHA, VA, Cash To New Loan
Listing Terms Conventional, FHA, VA, Cash To New Loan
Special Listing Condition Standard
Read Less Info
Want to know what your home might be worth? Contact us for a FREE valuation!

Our team is ready to help you sell your home for the highest possible price ASAP

Bought with Carolina Hernandez • Keller Williams Beach Cities
"My job is to find and attract mastery-based agents to the office, protect the culture, and make sure everyone is happy! "







