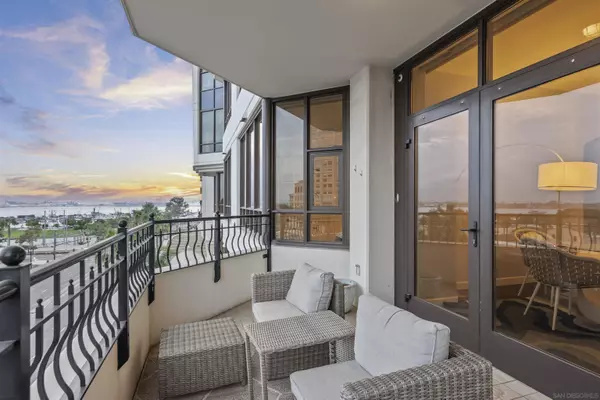$1,140,000
$1,085,000
5.1%For more information regarding the value of a property, please contact us for a free consultation.
2 Beds
2 Baths
1,376 SqFt
SOLD DATE : 05/24/2024
Key Details
Sold Price $1,140,000
Property Type Condo
Sub Type Condominium
Listing Status Sold
Purchase Type For Sale
Square Footage 1,376 sqft
Price per Sqft $828
Subdivision Downtown
MLS Listing ID 240008025
Sold Date 05/24/24
Style All Other Attached
Bedrooms 2
Full Baths 2
Construction Status Turnkey
HOA Fees $1,598/mo
HOA Y/N Yes
Year Built 2004
Lot Size 1.501 Acres
Acres 1.5
Property Description
Park Place Residence 604 has been beautifully renovated and has incredible bay views from every room! Located on the south side of the 6th floor, you can enjoy panoramic water and city views, as well as of Coronado and the bridge... all while not being too high and remaining connected with the city. The kitchen has new countertops, a farmhouse sink, Thermador and SubZero appliances and has an open layout with bar seating. The two bedrooms are on opposite ends of the condo (no shared walls) and the primary suite has a large walk-in closet. The dual-sided gas fireplace separates the living room and dining room, but can also be removed to provide even more open space. Park Place is a luxury high-rise with security and concierge, located in the Marina District, just steps away from the water, shopping and restaurants. The building has a pool, spa, gym, community lounge, conference room and 10 guest parking spaces.
Location
State CA
County San Diego
Community Downtown
Area San Diego Downtown (92101)
Building/Complex Name Park Place
Zoning R-1:SINGLE
Rooms
Master Bedroom 15x14
Bedroom 2 15x10
Living Room 17x14
Dining Room 12x11
Kitchen 12x10
Interior
Heating Electric
Cooling Central Forced Air
Fireplaces Number 1
Fireplaces Type FP in Dining Room, FP in Living Room
Equipment Dishwasher, Disposal, Dryer, Garage Door Opener, Microwave, Range/Oven, Refrigerator, Washer
Appliance Dishwasher, Disposal, Dryer, Garage Door Opener, Microwave, Range/Oven, Refrigerator, Washer
Laundry Closet Full Sized
Exterior
Exterior Feature Stucco
Parking Features Assigned, Underground
Garage Spaces 2.0
Fence Other/Remarks
Pool Community/Common
Community Features BBQ, Clubhouse/Rec Room, Concierge, Exercise Room, Gated Community, On-Site Guard, Pet Restrictions, Pool, Recreation Area
Complex Features BBQ, Clubhouse/Rec Room, Concierge, Exercise Room, Gated Community, On-Site Guard, Pet Restrictions, Pool, Recreation Area
Roof Type Concrete
Total Parking Spaces 2
Building
Lot Description West of I-5
Story 1
Lot Size Range 0 (Common Interest)
Sewer Sewer Connected
Water Available
Level or Stories 1 Story
Construction Status Turnkey
Others
Ownership Condominium
Monthly Total Fees $1, 598
Acceptable Financing Cash, Conventional, FHA, VA
Listing Terms Cash, Conventional, FHA, VA
Read Less Info
Want to know what your home might be worth? Contact us for a FREE valuation!

Our team is ready to help you sell your home for the highest possible price ASAP

Bought with Renee Rosen • Berkshire Hathaway HomeServices California Realty
"My job is to find and attract mastery-based agents to the office, protect the culture, and make sure everyone is happy! "







