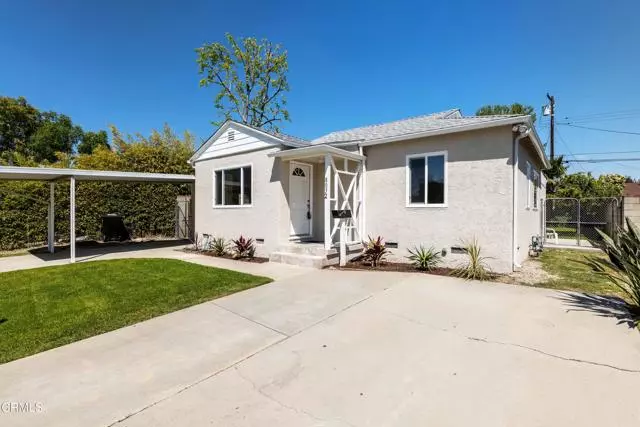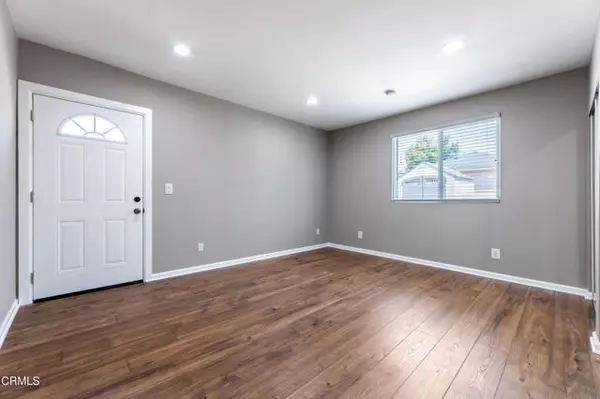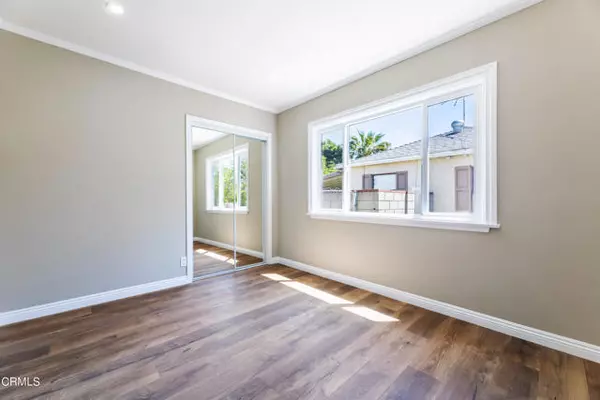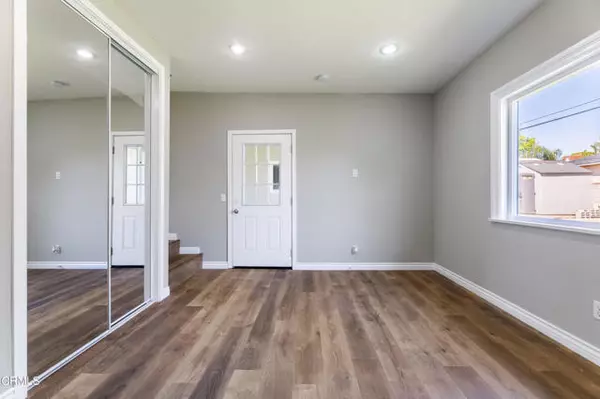$845,000
$829,000
1.9%For more information regarding the value of a property, please contact us for a free consultation.
4 Beds
2 Baths
1,650 SqFt
SOLD DATE : 05/29/2024
Key Details
Sold Price $845,000
Property Type Single Family Home
Sub Type Detached
Listing Status Sold
Purchase Type For Sale
Square Footage 1,650 sqft
Price per Sqft $512
MLS Listing ID P1-17241
Sold Date 05/29/24
Style Detached
Bedrooms 4
Full Baths 2
HOA Y/N No
Year Built 1948
Lot Size 5,662 Sqft
Acres 0.13
Property Description
Welcome to 8032 Burnet Ave. FULLY REMODELED! This is a beautiful 4 bedroom 2 bath Offering modern and updated features throughout the home. There is a new roof, new water heater, New flooring, New windows, doors, kitchen, bathroom, and new plumbing and new electrical, new heating and cooling, new recessed lighting and newly painted inside and out. The interior layout features an open floor plan maximizing space and creating a seamless flow between rooms. Expect a renovated kitchen equipped with contemporary appliances, and stylish cabinetry. The bathroom has been modernized with new fixtures, glass-enclosed modern shower, and a new vanity. The laundry room is featured with a utility sink and brand new washer/dryer. The living room and bedrooms are spacious, with plenty of natural lighting. The outdoor area such as the backyard space provides the perfect setting for outdoor gatherings or relaxation. This fully remodeled home includes energy-efficient upgrades such as new windows, insulation, and a central AC system. Electrical panel and new wiring and plenty of room to build an ADU. There is nothing for you to do except move in with your personal belongings.
Welcome to 8032 Burnet Ave. FULLY REMODELED! This is a beautiful 4 bedroom 2 bath Offering modern and updated features throughout the home. There is a new roof, new water heater, New flooring, New windows, doors, kitchen, bathroom, and new plumbing and new electrical, new heating and cooling, new recessed lighting and newly painted inside and out. The interior layout features an open floor plan maximizing space and creating a seamless flow between rooms. Expect a renovated kitchen equipped with contemporary appliances, and stylish cabinetry. The bathroom has been modernized with new fixtures, glass-enclosed modern shower, and a new vanity. The laundry room is featured with a utility sink and brand new washer/dryer. The living room and bedrooms are spacious, with plenty of natural lighting. The outdoor area such as the backyard space provides the perfect setting for outdoor gatherings or relaxation. This fully remodeled home includes energy-efficient upgrades such as new windows, insulation, and a central AC system. Electrical panel and new wiring and plenty of room to build an ADU. There is nothing for you to do except move in with your personal belongings.
Location
State CA
County Los Angeles
Area Panorama City (91402)
Interior
Interior Features Pantry, Recessed Lighting
Cooling Central Forced Air
Flooring Tile
Equipment Dishwasher, Microwave, Washer, Gas Oven
Appliance Dishwasher, Microwave, Washer, Gas Oven
Building
Lot Description Curbs, Sidewalks
Story 1
Lot Size Range 4000-7499 SF
Sewer Unknown
Water Private
Level or Stories 1 Story
Others
Acceptable Financing Cash, Conventional, FHA, VA, Cash To New Loan
Listing Terms Cash, Conventional, FHA, VA, Cash To New Loan
Special Listing Condition Standard
Read Less Info
Want to know what your home might be worth? Contact us for a FREE valuation!

Our team is ready to help you sell your home for the highest possible price ASAP

Bought with Levis Pasco Obando • Pinnacle Estate Properties, Inc.
"My job is to find and attract mastery-based agents to the office, protect the culture, and make sure everyone is happy! "







