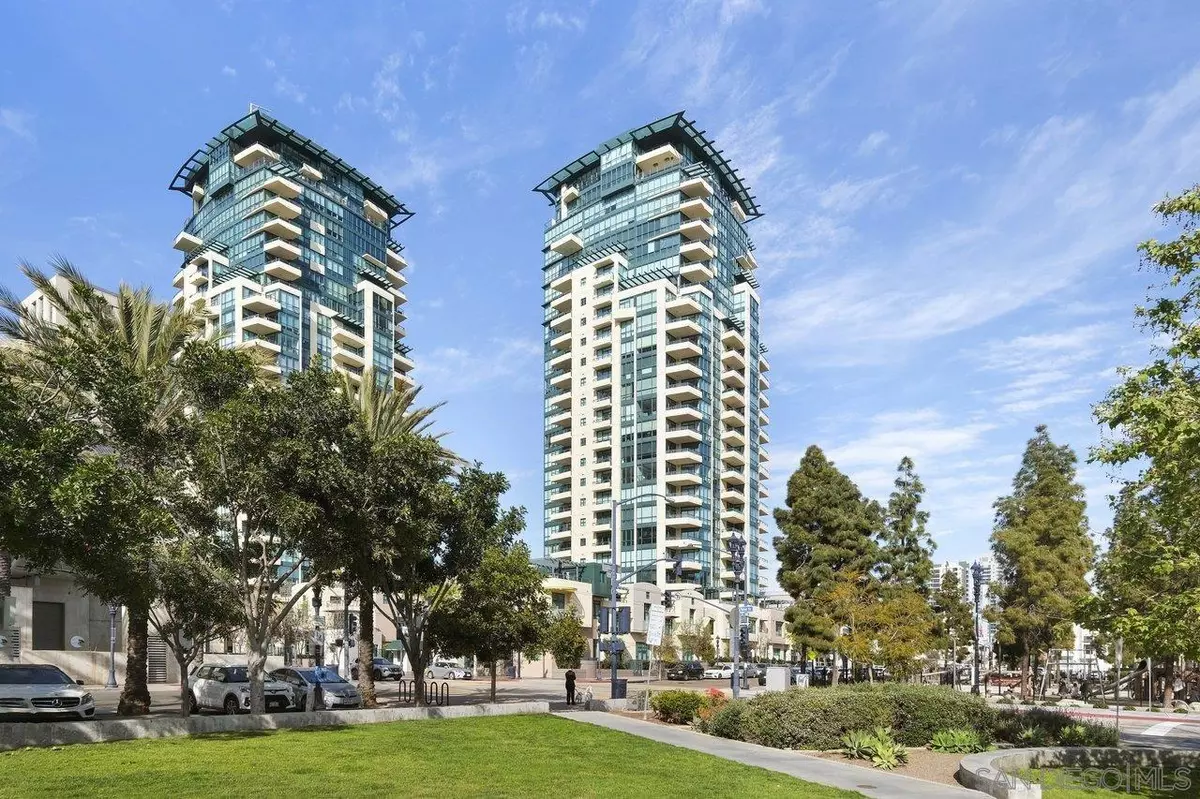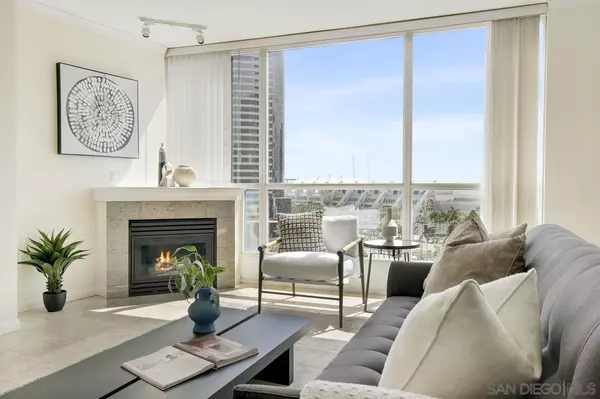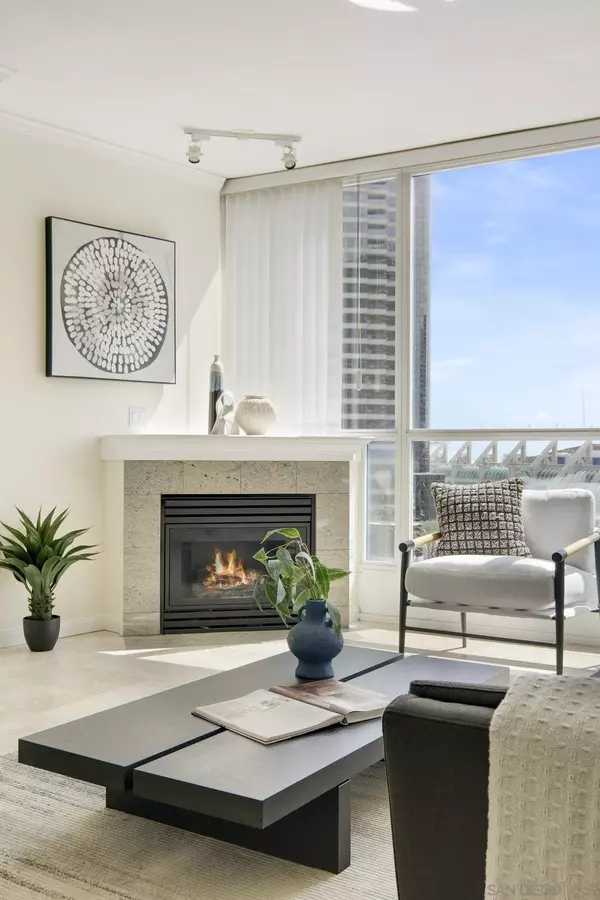$1,495,000
$1,695,000
11.8%For more information regarding the value of a property, please contact us for a free consultation.
3 Beds
4 Baths
2,318 SqFt
SOLD DATE : 05/30/2024
Key Details
Sold Price $1,495,000
Property Type Condo
Sub Type Condominium
Listing Status Sold
Purchase Type For Sale
Square Footage 2,318 sqft
Price per Sqft $644
Subdivision Downtown
MLS Listing ID 240006300
Sold Date 05/30/24
Style All Other Attached
Bedrooms 3
Full Baths 4
Construction Status Additions/Alterations
HOA Fees $3,218/mo
HOA Y/N Yes
Year Built 2002
Property Description
Stunning, and rarely available luxury condo in the Marina District, consisting of not one, but two beautifully and seamlessly combined units, joined together to create a truly 180-degree view of the downtown skyline from East to West! Floor to ceiling windows allow the 2318sqft of living space to be flooded with an abundance of natural light, playfully reflected off of the numerous mirrored walls and closets. Two kitchens, two main bedrooms, and two balconies from which you can take in the breathtaking views, 3+parking spaces, 2 storage areas; in short, you'll end up with twice the amenities and features of a standard 2Br/2Ba condo.
Location
State CA
County San Diego
Community Downtown
Area San Diego Downtown (92101)
Building/Complex Name Horizons
Rooms
Family Room 21x15
Master Bedroom 22x14
Bedroom 2 18x14
Bedroom 3 12x12
Living Room 17x8
Dining Room 17x8
Kitchen 17x8
Interior
Interior Features Balcony, Bar, Granite Counters, Kitchen Island, Living Room Balcony, Open Floor Plan, Shower, Storage Space, Kitchen Open to Family Rm
Heating Natural Gas
Cooling Central Forced Air, Gas
Flooring Carpet, Tile
Fireplaces Number 2
Fireplaces Type FP in Family Room, FP in Living Room, Gas Starter
Equipment Dishwasher, Disposal, Dryer, Garage Door Opener, Microwave, Range/Oven, Refrigerator, Washer, Gas & Electric Range, Gas Oven, Gas Range, Counter Top, Gas Cooking
Appliance Dishwasher, Disposal, Dryer, Garage Door Opener, Microwave, Range/Oven, Refrigerator, Washer, Gas & Electric Range, Gas Oven, Gas Range, Counter Top, Gas Cooking
Laundry Closet Stacked, Area, Inside
Exterior
Exterior Feature Stucco
Parking Features Assigned, Gated, Underground, Community Garage, Garage Door Opener
Garage Spaces 3.0
Fence Full, Gate
Pool Community/Common, Association
Community Features BBQ, Exercise Room, Gated Community, On-Site Guard, Pet Restrictions, Recreation Area, Spa/Hot Tub
Complex Features BBQ, Exercise Room, Gated Community, On-Site Guard, Pet Restrictions, Recreation Area, Spa/Hot Tub
Utilities Available Other
View Bay, City, Evening Lights, Ocean, Panoramic, Marina, Harbor, City Lights
Roof Type Other/Remarks
Total Parking Spaces 3
Building
Lot Description Public Street, West of I-5
Story 1
Lot Size Range 0 (Common Interest)
Sewer Sewer Connected
Water Other/Remarks
Architectural Style Contemporary, Modern
Level or Stories 1 Story
Construction Status Additions/Alterations
Others
Ownership Condominium
Monthly Total Fees $3, 219
Acceptable Financing Cash, Conventional
Listing Terms Cash, Conventional
Pets Allowed Allowed w/Restrictions
Read Less Info
Want to know what your home might be worth? Contact us for a FREE valuation!

Our team is ready to help you sell your home for the highest possible price ASAP

Bought with Nancy M Miller • eXp Realty of California, Inc.
"My job is to find and attract mastery-based agents to the office, protect the culture, and make sure everyone is happy! "







