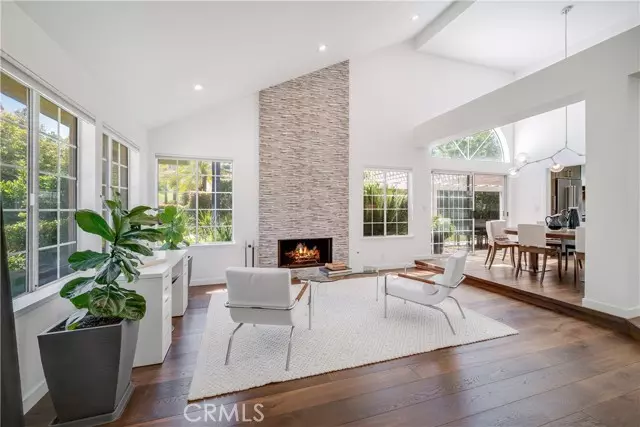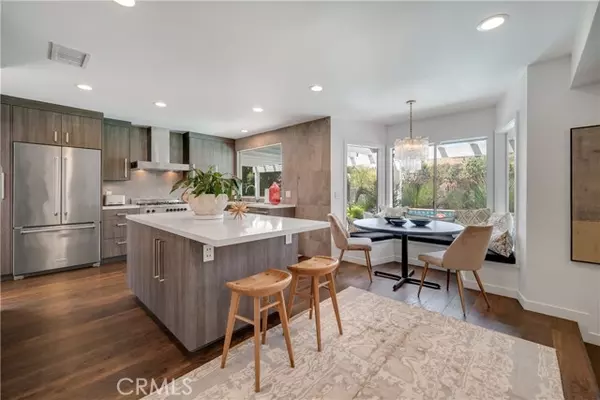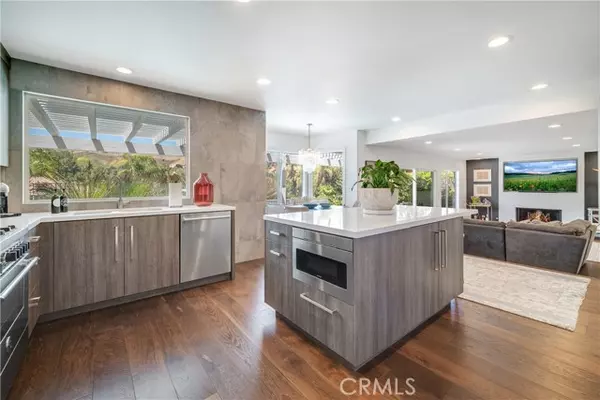$2,154,175
$1,999,000
7.8%For more information regarding the value of a property, please contact us for a free consultation.
4 Beds
3 Baths
2,383 SqFt
SOLD DATE : 05/31/2024
Key Details
Sold Price $2,154,175
Property Type Single Family Home
Sub Type Detached
Listing Status Sold
Purchase Type For Sale
Square Footage 2,383 sqft
Price per Sqft $903
MLS Listing ID SR24087597
Sold Date 05/31/24
Style Detached
Bedrooms 4
Full Baths 2
Half Baths 1
Construction Status Updated/Remodeled
HOA Fees $220/mo
HOA Y/N Yes
Year Built 1987
Lot Size 10,267 Sqft
Acres 0.2357
Property Description
As you drive through the trellis iron gates, you'll find yourself in the highly coveted Calabasas Hills Estates enclave.Tucked away in a culdesac, accessible down a long drive, this artfully designed residence offers extra privacy and parking space.The house has been renovated with the finest materials and is immaculately maintained, boasting model-perfect features at every turn.Inside, the light-infused interior welcomes you with lofted ceilings and walls of windows and doors that create a seamless flow between the indoors and outdoors. Hardwood floors run throughout the lower level, adding warmth and elegance to every room. The chef's kitchen is a showstopper, with elegant grey-toned stone accent walls, sleek quartz counters, state-of-the-art SS appl's, a large center island, and a stainless farm sink with a window that offers views of the outdoors and beyond.The kit also features a built-in dining niche that flows into the spacious FR, which is highlighted by a modern tone-on-tone accented tile wall and coord modern FP. A hidden entertainment component cabinet and display niche round out the family room's features. The expansive LR features a floor-to-ceiling FP and adjoins the FD, which is perfect for hosting while enjoying the serene and lushly landscaped yard. Downstairs, you'll find a trendy powder rm with a tiled wall, as well as access to the 3-car garage.Upstairs are the primary and secondary Br's.The primary BR offers sweeping views of the surrounding ridgelines and peek-a-boo views of the golf course.It features a raised hearth FP and private ensuite BA that boa
As you drive through the trellis iron gates, you'll find yourself in the highly coveted Calabasas Hills Estates enclave.Tucked away in a culdesac, accessible down a long drive, this artfully designed residence offers extra privacy and parking space.The house has been renovated with the finest materials and is immaculately maintained, boasting model-perfect features at every turn.Inside, the light-infused interior welcomes you with lofted ceilings and walls of windows and doors that create a seamless flow between the indoors and outdoors. Hardwood floors run throughout the lower level, adding warmth and elegance to every room. The chef's kitchen is a showstopper, with elegant grey-toned stone accent walls, sleek quartz counters, state-of-the-art SS appl's, a large center island, and a stainless farm sink with a window that offers views of the outdoors and beyond.The kit also features a built-in dining niche that flows into the spacious FR, which is highlighted by a modern tone-on-tone accented tile wall and coord modern FP. A hidden entertainment component cabinet and display niche round out the family room's features. The expansive LR features a floor-to-ceiling FP and adjoins the FD, which is perfect for hosting while enjoying the serene and lushly landscaped yard. Downstairs, you'll find a trendy powder rm with a tiled wall, as well as access to the 3-car garage.Upstairs are the primary and secondary Br's.The primary BR offers sweeping views of the surrounding ridgelines and peek-a-boo views of the golf course.It features a raised hearth FP and private ensuite BA that boasts a dual sink vanity, spa tub, and separate glass shower. 3 add'l BR's share the sleek and modern hallway BA, which is updated with a long sink vanity and pull-out drawers for extra storage.Off the landing is a built-in office niche that is perfect for working from home or organizing your day.Outside, you'll find yourself immersed in a resort-style living experience.The wrap-around yard features a long pool with water spills, a newly fashioned BBQ isle with SS BBQ, and a covered dining/lounging patio done in a herringbone pattern, all bordered by a lush, grassy yard that is perfect for relaxing and enjoying.Some additional upgrades made include a newer roof, pool heater, pool pump, updated HVAC system now on NEST, wood floors, carpeting, designer light fittings, sleek updated switch plates, solid core wood deco doors with matte black hardware, updated fireplace boxes and LED lighting.
Location
State CA
County Los Angeles
Area Calabasas (91302)
Zoning LCRPD12U
Interior
Interior Features Recessed Lighting
Cooling Central Forced Air
Flooring Carpet, Wood
Fireplaces Type FP in Family Room, FP in Living Room
Laundry Garage
Exterior
Parking Features Direct Garage Access
Garage Spaces 3.0
Fence Wrought Iron
Pool Private
View Golf Course, Mountains/Hills, Panoramic, Neighborhood
Roof Type Spanish Tile
Total Parking Spaces 3
Building
Lot Description Cul-De-Sac, Sidewalks
Story 2
Lot Size Range 7500-10889 SF
Sewer Public Sewer
Water Public
Architectural Style Mediterranean/Spanish
Level or Stories 2 Story
Construction Status Updated/Remodeled
Others
Monthly Total Fees $349
Acceptable Financing Cash, Lease Option, Cash To New Loan
Listing Terms Cash, Lease Option, Cash To New Loan
Special Listing Condition Standard
Read Less Info
Want to know what your home might be worth? Contact us for a FREE valuation!

Our team is ready to help you sell your home for the highest possible price ASAP

Bought with Valerie Punwar • Berkshire Hathaway HomeServices California Properties
"My job is to find and attract mastery-based agents to the office, protect the culture, and make sure everyone is happy! "







