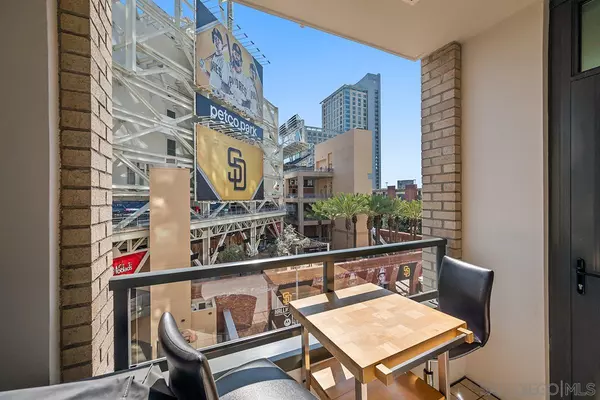$780,000
$795,000
1.9%For more information regarding the value of a property, please contact us for a free consultation.
2 Beds
2 Baths
1,062 SqFt
SOLD DATE : 06/03/2024
Key Details
Sold Price $780,000
Property Type Condo
Sub Type Condominium
Listing Status Sold
Purchase Type For Sale
Square Footage 1,062 sqft
Price per Sqft $734
Subdivision Downtown
MLS Listing ID 240004420
Sold Date 06/03/24
Style All Other Attached
Bedrooms 2
Full Baths 2
Construction Status Turnkey
HOA Fees $1,419/mo
HOA Y/N Yes
Year Built 2007
Property Description
This immaculate south-facing Legend residence knocks it out of the park! Effortless East Village living is yours with views directly into Petco Park from this 2-bedroom split-bedroom floor plan (one of the most sought after in the building) – ideal for privacy. The original owner has kept this residence in pristine condition, and the home enjoys a pristine interior with wood flooring, contemporary paint, customized closets, upgraded lighting, and a covered balcony offering views of Petco Park and even the outfield grass. The open kitchen boasts high-quality stainless appliances, granite countertops, stylish tile backsplash, and a breakfast bar illuminated by chic drop lighting. Plus, private storage on the same floor as the condo, and possibly THE BEST parking space in the entire building! Make this summer and every moment thereafter one to remember in this exceptional Legend residence, where the city's pulse is right at your doorstep. Select furnishings also available for purchase for a truly turnkey residence. See supplement below for more details.
Other unique upgrades to this stellar second home or full-time residence include motorized blackout shades in both bedrooms, a built-in wall bed/desk in the 2nd bedroom, and multiple breezy ceiling fans. The Legend is the only residential high-rise to be built inside the gates of a Major League Ballpark and the only residential tower to be built on the three-acre Park at the Park! This iconic building overlooking the Padres Ballpark will be treasured for generations with historic detailing preserved by Bosa to create a world class residential tower. Centrally located next to the Gaslamp Quarter and Marina District for convenient access to shopping and endless dining options. The Legend's amenities include a second-floor rooftop deck looking out over Petco Park complete with pool and spa, a fully equipped fitness room, roof garden, barbeque area, steam, sauna and changing rooms. Your guests and clients will love 'Club Legend' located on the seventh floor, complete with a huge roof deck overlooking Petco Park and an outdoor fireplace lounge fully-equipped with indoor and outdoor kitchen and BBQ. An elegant courtyard entrance, creating a private enclave approaching the lobby provides a fitting and impressive sense of arrival for residents and their guests. The concierge service and 24-hour security add a sense of belonging while an ambiance of refinement and contemporary sophistication is apparent throughout the building.
Location
State CA
County San Diego
Community Downtown
Area San Diego Downtown (92101)
Building/Complex Name The Legend
Zoning R-1:SINGLE
Rooms
Master Bedroom 14x12
Bedroom 2 10x10
Living Room 16x13
Dining Room Combo
Kitchen 10x8
Interior
Interior Features Balcony, Bathtub, Ceiling Fan, Granite Counters, Living Room Balcony, Living Room Deck Attached, Low Flow Shower, Low Flow Toilet(s), Open Floor Plan, Pantry, Recessed Lighting, Shower, Shower in Tub, Storage Space, Track Lighting, Kitchen Open to Family Rm
Heating Electric
Cooling Central Forced Air
Flooring Carpet, Tile, Wood
Fireplaces Number 1
Fireplaces Type FP in Living Room
Equipment Dishwasher, Disposal, Dryer, Fire Sprinklers, Microwave, Range/Oven, Refrigerator, Washer, Range/Stove Hood, Counter Top, Gas Cooking
Steps No
Appliance Dishwasher, Disposal, Dryer, Fire Sprinklers, Microwave, Range/Oven, Refrigerator, Washer, Range/Stove Hood, Counter Top, Gas Cooking
Laundry Closet Stacked
Exterior
Exterior Feature Stucco
Parking Features Attached, Gated, Community Garage
Garage Spaces 1.0
Fence Full
Pool Below Ground, Community/Common
Community Features BBQ, Clubhouse/Rec Room, Concierge, Exercise Room, Gated Community, Pool, Recreation Area, Spa/Hot Tub
Complex Features BBQ, Clubhouse/Rec Room, Concierge, Exercise Room, Gated Community, Pool, Recreation Area, Spa/Hot Tub
Utilities Available Cable Connected, Electricity Connected, Sewer Connected, Water Connected
View City, Evening Lights, Landmark, Neighborhood, City Lights
Roof Type Other/Remarks
Total Parking Spaces 1
Building
Lot Description Public Street, Sidewalks, Street Paved
Story 1
Lot Size Range 0 (Common Interest)
Sewer Sewer Connected
Water Meter on Property
Architectural Style Contemporary
Level or Stories 1 Story
Construction Status Turnkey
Others
Ownership Condominium
Monthly Total Fees $1, 419
Acceptable Financing Cash, Conventional
Listing Terms Cash, Conventional
Pets Allowed Yes
Read Less Info
Want to know what your home might be worth? Contact us for a FREE valuation!

Our team is ready to help you sell your home for the highest possible price ASAP

Bought with Jorge Castellon • Compass
"My job is to find and attract mastery-based agents to the office, protect the culture, and make sure everyone is happy! "







