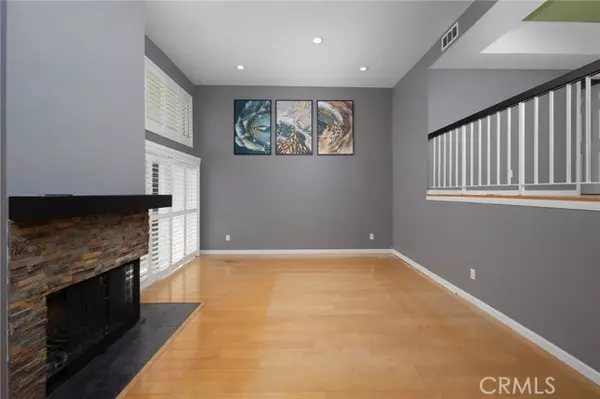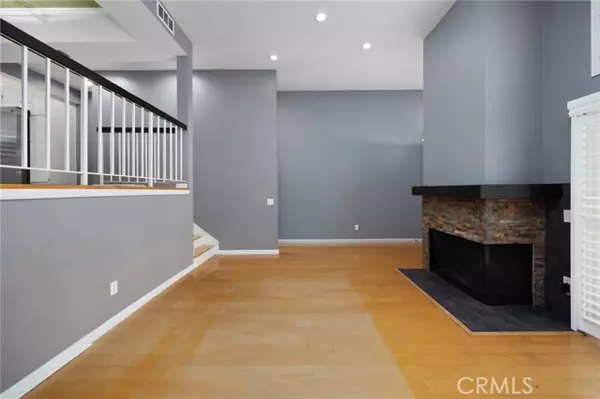$770,000
$730,000
5.5%For more information regarding the value of a property, please contact us for a free consultation.
3 Beds
3 Baths
1,829 SqFt
SOLD DATE : 06/05/2024
Key Details
Sold Price $770,000
Property Type Condo
Listing Status Sold
Purchase Type For Sale
Square Footage 1,829 sqft
Price per Sqft $420
MLS Listing ID WS24074322
Sold Date 06/05/24
Style All Other Attached
Bedrooms 3
Full Baths 3
Construction Status Turnkey
HOA Fees $355/mo
HOA Y/N Yes
Year Built 1979
Lot Size 895 Sqft
Acres 0.0205
Property Description
Welcome to 8511 Village Lane, a spacious airy 3-bedroom, 3-bathroom townhouse nestled in the sought-after Walnut Grove Village community. This residence boasts a coveted floor plan with enchanting greenbelt views from the front. Upon entering through the inviting double doors, you'll find yourself in a radiant living space highlighted by soaring high ceilings, contemporary recessed lighting, and an abundance of updated dual pane windows from American Vision, saturating the home with natural light. The tastefully renovated kitchen showcases granite countertops and white cabinets, seamlessly blending into the formal dining area adorned with a charming coffered ceiling. Explore the perfect home size and layout for family living within this remarkable abode! Featuring a convenient main-level bedroom and full bathroom, as well as two additional bedrooms upstairs, each with its own bathroom. The opulent master suite impresses with its lofty ceilings, a private balcony overlooking the greenbelt, dual walk-in closets, and a spacious bathroom boasting dual sinks and a separate vanity area. The third bedroom also includes its own full bath and mirrored closet doors. This home comes complete with a 2-car attached garage featuring laundry hookups. The unit is located conveniently nearby the community amenities such as a pool, spa, and tennis courts. Ideally situated in the desirable San Gabriel Valley, residents will enjoy easy access to shopping, dining, and major freeways including the 60 and 10. Whether you're a first-time homebuyer or an investor, this property presents an exceptio
Welcome to 8511 Village Lane, a spacious airy 3-bedroom, 3-bathroom townhouse nestled in the sought-after Walnut Grove Village community. This residence boasts a coveted floor plan with enchanting greenbelt views from the front. Upon entering through the inviting double doors, you'll find yourself in a radiant living space highlighted by soaring high ceilings, contemporary recessed lighting, and an abundance of updated dual pane windows from American Vision, saturating the home with natural light. The tastefully renovated kitchen showcases granite countertops and white cabinets, seamlessly blending into the formal dining area adorned with a charming coffered ceiling. Explore the perfect home size and layout for family living within this remarkable abode! Featuring a convenient main-level bedroom and full bathroom, as well as two additional bedrooms upstairs, each with its own bathroom. The opulent master suite impresses with its lofty ceilings, a private balcony overlooking the greenbelt, dual walk-in closets, and a spacious bathroom boasting dual sinks and a separate vanity area. The third bedroom also includes its own full bath and mirrored closet doors. This home comes complete with a 2-car attached garage featuring laundry hookups. The unit is located conveniently nearby the community amenities such as a pool, spa, and tennis courts. Ideally situated in the desirable San Gabriel Valley, residents will enjoy easy access to shopping, dining, and major freeways including the 60 and 10. Whether you're a first-time homebuyer or an investor, this property presents an exceptional opportunity. Recent renovations have enhanced the home's appeal, including the installation of American Vision Windows, a new water heater and purifier, and a soft water system. Additionally, notable features include wood plantation shutters, zebra blinds, a Nest thermostat, a Nest doorbell, fire alarm, and fully remodeled master and upstairs bathrooms. Further upgrades comprise new shower doors, an electric car charging port, a WiFi-enabled garage door opener, and newer Samsung appliances in the kitchen.
Location
State CA
County Los Angeles
Area Rosemead (91770)
Zoning RMPD*
Interior
Interior Features Balcony, Coffered Ceiling(s), Granite Counters, Recessed Lighting
Cooling Central Forced Air
Fireplaces Type FP in Living Room
Equipment Dishwasher, Microwave, Refrigerator, Water Softener, Gas Range, Water Purifier
Appliance Dishwasher, Microwave, Refrigerator, Water Softener, Gas Range, Water Purifier
Laundry Garage
Exterior
Parking Features Garage
Garage Spaces 2.0
Pool Below Ground, Association
Total Parking Spaces 2
Building
Lot Description Curbs, Easement Access, Sidewalks
Story 2
Lot Size Range 1-3999 SF
Sewer Public Sewer
Water Private
Level or Stories Split Level
Construction Status Turnkey
Others
Monthly Total Fees $392
Acceptable Financing Cash, Conventional, FHA
Listing Terms Cash, Conventional, FHA
Special Listing Condition Standard
Read Less Info
Want to know what your home might be worth? Contact us for a FREE valuation!

Our team is ready to help you sell your home for the highest possible price ASAP

Bought with Mike Enriquez • The CSSA Group
"My job is to find and attract mastery-based agents to the office, protect the culture, and make sure everyone is happy! "







