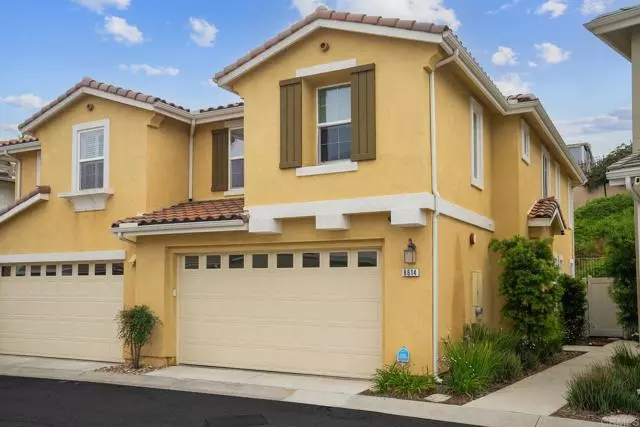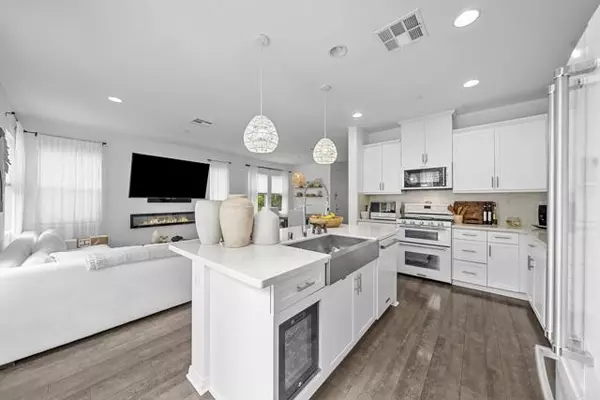$780,000
$780,000
For more information regarding the value of a property, please contact us for a free consultation.
3 Beds
3 Baths
1,748 SqFt
SOLD DATE : 06/17/2024
Key Details
Sold Price $780,000
Property Type Townhouse
Sub Type Townhome
Listing Status Sold
Purchase Type For Sale
Square Footage 1,748 sqft
Price per Sqft $446
MLS Listing ID PTP2402477
Sold Date 06/17/24
Style Townhome
Bedrooms 3
Full Baths 2
Half Baths 1
Construction Status Turnkey
HOA Fees $210/mo
HOA Y/N Yes
Year Built 2017
Property Description
Stunning & highly upgraded Boulder Point Home offers a modern and spacious floorplan that includes a spacious 1748 sq ft 3 bedrooms PLUS loft area or optional 4th bedroom! This home has an open floor plan with high ceilings and lots of windows making the space bright and welcoming. The kitchen has a large island with barstool seating that opens up to your living room and dining room area and features white shaker cabinetry, wine fridge, quartz counter-tops & Energy saving Kitchen-Aid white appliances! Upstairs you'll find a loft area, perfect for a 4th bedroom, family room or office. The master suite has an ensuite bathroom with soaking tub, dual vanity and walk-in closet. Backyard is finished w stamped concrete and is setup to entertain with a 6 burner BBQ Grill & cabinet, large Wok burner, fridge, electric smoker and seating area w fireplace! Planter box & family garden with dripper system & plenty of storage space! Upgraded with built-in Wi-Fi, Smart Central AC & heating system that can be controlled from your smart phone, Storage racks in garage, epoxy flooring in garage, Ev Vehicle 220 volt charging outlet & built-in storage closets in garage for easy storage! The Boulder Point community has so much to offer including kiddo parks, a dog park and easy access to Hwy 8. It's also FHA/ VA approved!
Stunning & highly upgraded Boulder Point Home offers a modern and spacious floorplan that includes a spacious 1748 sq ft 3 bedrooms PLUS loft area or optional 4th bedroom! This home has an open floor plan with high ceilings and lots of windows making the space bright and welcoming. The kitchen has a large island with barstool seating that opens up to your living room and dining room area and features white shaker cabinetry, wine fridge, quartz counter-tops & Energy saving Kitchen-Aid white appliances! Upstairs you'll find a loft area, perfect for a 4th bedroom, family room or office. The master suite has an ensuite bathroom with soaking tub, dual vanity and walk-in closet. Backyard is finished w stamped concrete and is setup to entertain with a 6 burner BBQ Grill & cabinet, large Wok burner, fridge, electric smoker and seating area w fireplace! Planter box & family garden with dripper system & plenty of storage space! Upgraded with built-in Wi-Fi, Smart Central AC & heating system that can be controlled from your smart phone, Storage racks in garage, epoxy flooring in garage, Ev Vehicle 220 volt charging outlet & built-in storage closets in garage for easy storage! The Boulder Point community has so much to offer including kiddo parks, a dog park and easy access to Hwy 8. It's also FHA/ VA approved!
Location
State CA
County San Diego
Area Lakeside (92040)
Building/Complex Name Bouler Point
Zoning R-1:SINGLE
Interior
Interior Features Recessed Lighting
Heating Natural Gas
Cooling Central Forced Air, Electric, High Efficiency
Flooring Carpet, Laminate
Fireplaces Type FP in Family Room, Decorative
Equipment Dishwasher, Disposal, Microwave, Refrigerator, Convection Oven, Gas Oven, Gas Range
Appliance Dishwasher, Disposal, Microwave, Refrigerator, Convection Oven, Gas Oven, Gas Range
Laundry Laundry Room
Exterior
Parking Features Garage - Two Door
Garage Spaces 2.0
Fence Wrought Iron, Vinyl
Utilities Available Cable Connected, Electricity Connected, See Remarks
View Neighborhood
Roof Type Tile/Clay
Total Parking Spaces 2
Building
Lot Description Curbs, Sidewalks
Story 2
Level or Stories 2 Story
Construction Status Turnkey
Schools
Elementary Schools Cajon Valley Union School District
Middle Schools Cajon Valley Union School District
Others
Monthly Total Fees $210
Acceptable Financing Cash, Conventional, FHA, VA
Listing Terms Cash, Conventional, FHA, VA
Special Listing Condition Standard
Read Less Info
Want to know what your home might be worth? Contact us for a FREE valuation!

Our team is ready to help you sell your home for the highest possible price ASAP

Bought with Korey Barefield • Realty Source Incorporated
"My job is to find and attract mastery-based agents to the office, protect the culture, and make sure everyone is happy! "







