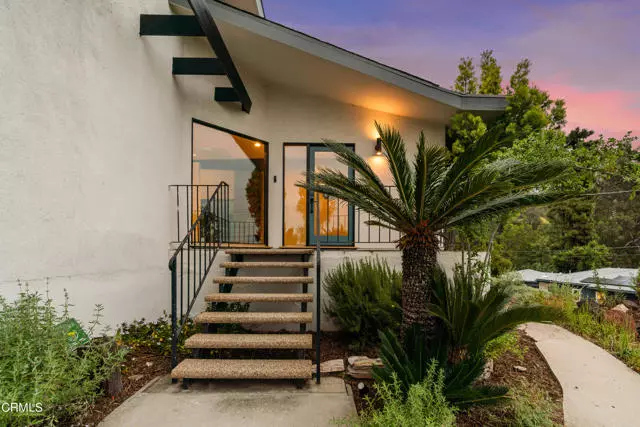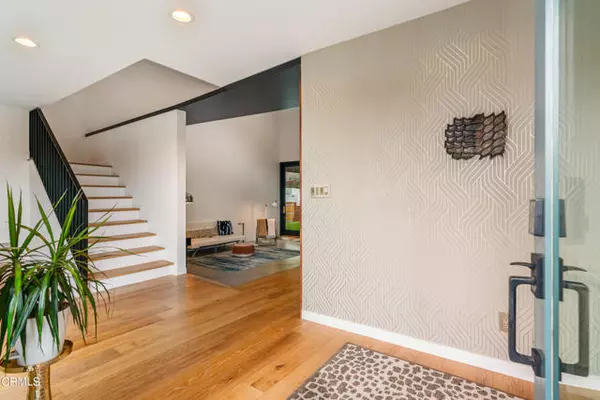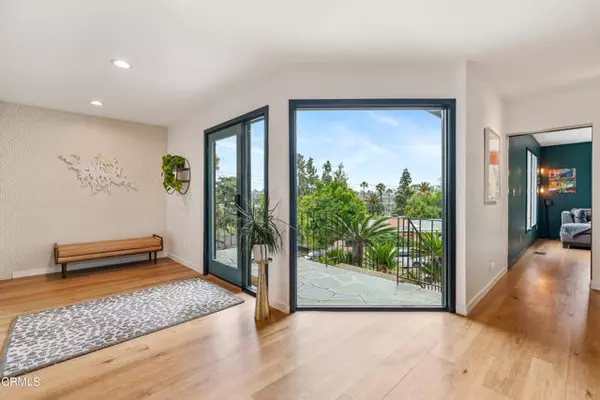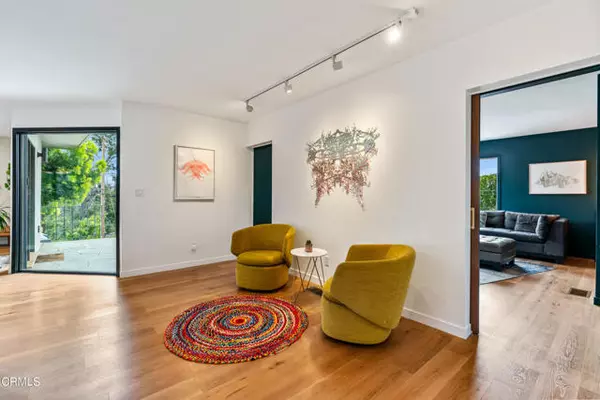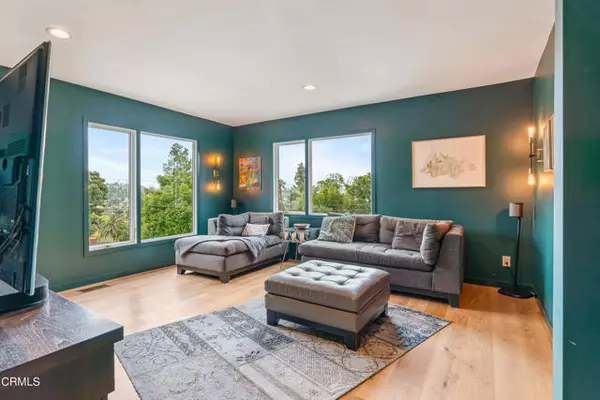$2,300,000
$1,999,999
15.0%For more information regarding the value of a property, please contact us for a free consultation.
4 Beds
4 Baths
3,449 SqFt
SOLD DATE : 06/24/2024
Key Details
Sold Price $2,300,000
Property Type Single Family Home
Sub Type Detached
Listing Status Sold
Purchase Type For Sale
Square Footage 3,449 sqft
Price per Sqft $666
MLS Listing ID P1-17272
Sold Date 06/24/24
Style Detached
Bedrooms 4
Full Baths 4
Construction Status Turnkey,Updated/Remodeled
HOA Y/N No
Year Built 1971
Lot Size 10,479 Sqft
Acres 0.2406
Property Description
This exquisitely redesigned 4 bed, 4 bath home, tucked into the Eagle Rock hills, is an entertainer's paradise - providing mid century charm, space for hosting gatherings & comfort for everyday living. Enter into the welcoming foyer where the high ceilings & gorgeous white oak engineered floors begin. Continue to the kitchen where no detail has been spared from the center island, farmhouse sink, high-end appliances & walls of cabinets. Host intimate meals with loved ones or dinner parties in the dining area & attached Ipe wood deck. Step down into the living room with striking stone fireplace, vaulted ceiling & skylight. Relax on the covered patio or soak in the Canadian cedar hot tub while enjoying the scenic tiered drought-tolerant landscaping. The first level also includes a family room, guest bed, guest bath, convenient mudroom with laundry & versatile studio space with 3/4 bath that could function as a bedroom, workshop, or gym. Upstairs, the welcoming landing is the perfect layout for a home office or homework area. The primary suite, the epitome of luxury & relaxation, has incredible views & spa-like ensuite with double sinks, privacy commode, walk-in shower & soaking tub. The 2nd bedroom is full of whimsy with a unique lofted bed & secret room behind a bookshelf for your own hidden library or playroom. The long driveway & attached 2-car garage provided ample off-street parking & storage. Recent upgrades include a new roof, electrical & HVAC. This home truly has it all!
This exquisitely redesigned 4 bed, 4 bath home, tucked into the Eagle Rock hills, is an entertainer's paradise - providing mid century charm, space for hosting gatherings & comfort for everyday living. Enter into the welcoming foyer where the high ceilings & gorgeous white oak engineered floors begin. Continue to the kitchen where no detail has been spared from the center island, farmhouse sink, high-end appliances & walls of cabinets. Host intimate meals with loved ones or dinner parties in the dining area & attached Ipe wood deck. Step down into the living room with striking stone fireplace, vaulted ceiling & skylight. Relax on the covered patio or soak in the Canadian cedar hot tub while enjoying the scenic tiered drought-tolerant landscaping. The first level also includes a family room, guest bed, guest bath, convenient mudroom with laundry & versatile studio space with 3/4 bath that could function as a bedroom, workshop, or gym. Upstairs, the welcoming landing is the perfect layout for a home office or homework area. The primary suite, the epitome of luxury & relaxation, has incredible views & spa-like ensuite with double sinks, privacy commode, walk-in shower & soaking tub. The 2nd bedroom is full of whimsy with a unique lofted bed & secret room behind a bookshelf for your own hidden library or playroom. The long driveway & attached 2-car garage provided ample off-street parking & storage. Recent upgrades include a new roof, electrical & HVAC. This home truly has it all!
Location
State CA
County Los Angeles
Area Los Angeles (90041)
Interior
Cooling Central Forced Air
Flooring Tile, Wood
Fireplaces Type FP in Living Room, Gas
Equipment Dishwasher, Dryer, Microwave, Refrigerator, Washer, Gas Range
Appliance Dishwasher, Dryer, Microwave, Refrigerator, Washer, Gas Range
Laundry Laundry Room, Inside
Exterior
Parking Features Garage
Garage Spaces 2.0
Fence Wood
View Mountains/Hills, City Lights
Roof Type Composition,Shingle
Total Parking Spaces 2
Building
Story 2
Lot Size Range 7500-10889 SF
Sewer Public Sewer
Water Public
Level or Stories 2 Story
Construction Status Turnkey,Updated/Remodeled
Others
Acceptable Financing Cash, Conventional, Cash To New Loan
Listing Terms Cash, Conventional, Cash To New Loan
Special Listing Condition Standard
Read Less Info
Want to know what your home might be worth? Contact us for a FREE valuation!

Our team is ready to help you sell your home for the highest possible price ASAP

Bought with NON LISTED AGENT • NON LISTED OFFICE
"My job is to find and attract mastery-based agents to the office, protect the culture, and make sure everyone is happy! "


