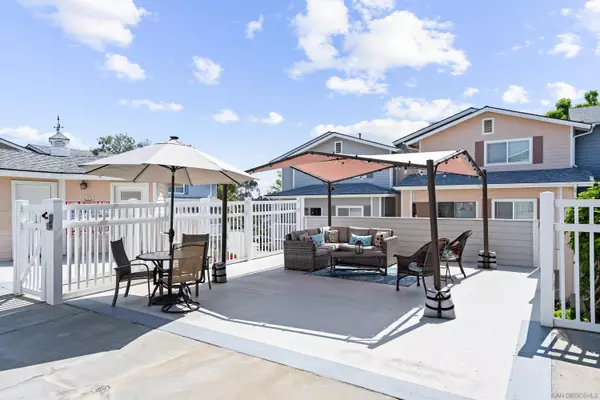$775,000
$775,000
For more information regarding the value of a property, please contact us for a free consultation.
3 Beds
3 Baths
1,503 SqFt
SOLD DATE : 06/28/2024
Key Details
Sold Price $775,000
Property Type Condo
Sub Type Condominium
Listing Status Sold
Purchase Type For Sale
Square Footage 1,503 sqft
Price per Sqft $515
Subdivision La Mesa
MLS Listing ID 240012153
Sold Date 06/28/24
Style Townhome
Bedrooms 3
Full Baths 3
HOA Fees $300/mo
HOA Y/N Yes
Year Built 2007
Lot Size 1.814 Acres
Acres 1.81
Property Description
Your future awaits at this stunning corner unit! This double primary, 3-bed, 3 FULL bath townhouse is tucked away from busy roads yet within walking distance of La Mesa Village. Meticulously cared for, this home features custom finishes not found in other units in the community. The kitchen boasts a custom-built pantry, soft-close cabinetry, updated energy-efficient appliances, and granite countertops that match the elegant fireplace features. Additional storage is offered in the garage, and modern conveniences include an Ecobee smart thermostat, updated water heater, pre wired surround sound and remote-operated ceiling fans in every room. Custom shelving in the walk-in closets, hardwood flooring and wood tile decking add a luxurious touch. Your safety is ensured with new combo smoke and CO2 detectors and whole-house sprinkler system, while the low HOA dues add incredible value. This La Mesa gem is move-in ready and eagerly awaits to welcome you home!
Location
State CA
County San Diego
Community La Mesa
Area La Mesa (91942)
Building/Complex Name Providence Square
Zoning R-1:SINGLE
Rooms
Master Bedroom 14x14
Bedroom 2 14x11
Bedroom 3 10x10
Living Room 14x11
Dining Room 12x11
Kitchen 12x11
Interior
Interior Features Balcony
Heating Natural Gas
Cooling Central Forced Air
Flooring Carpet, Tile, Wood
Fireplaces Number 1
Fireplaces Type FP in Living Room
Equipment Dishwasher, Disposal, Dryer, Fire Sprinklers, Garage Door Opener, Microwave, Refrigerator, Washer, Water Softener, Convection Oven, Gas Range
Appliance Dishwasher, Disposal, Dryer, Fire Sprinklers, Garage Door Opener, Microwave, Refrigerator, Washer, Water Softener, Convection Oven, Gas Range
Laundry Closet Full Sized, Closet Stacked
Exterior
Exterior Feature Wood/Stucco
Parking Features Attached
Garage Spaces 2.0
Fence Partial
Pool Community/Common
Community Features Pool, Recreation Area, Spa/Hot Tub
Complex Features Pool, Recreation Area, Spa/Hot Tub
Roof Type Shingle
Total Parking Spaces 3
Building
Story 3
Lot Size Range 0 (Common Interest)
Sewer Sewer Connected
Water Meter on Property
Level or Stories 3 Story
Others
Ownership Condominium
Monthly Total Fees $300
Acceptable Financing Cash, Conventional, VA
Listing Terms Cash, Conventional, VA
Read Less Info
Want to know what your home might be worth? Contact us for a FREE valuation!

Our team is ready to help you sell your home for the highest possible price ASAP

Bought with Matthew E Simila • Redfin Corporation
"My job is to find and attract mastery-based agents to the office, protect the culture, and make sure everyone is happy! "







