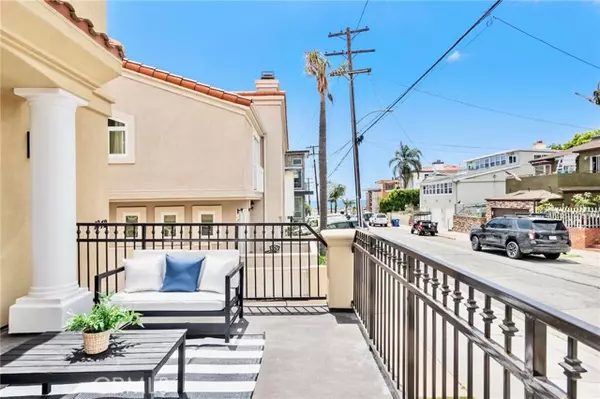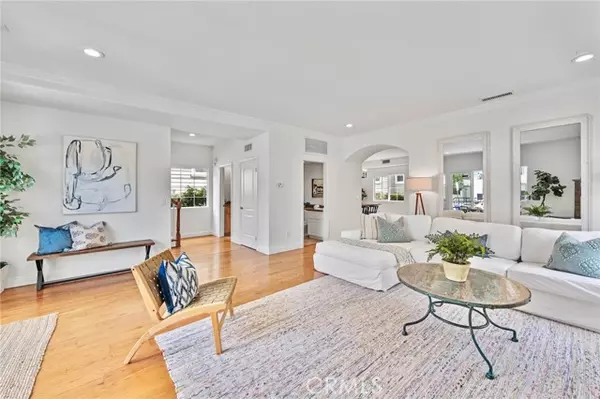$2,110,000
$2,160,000
2.3%For more information regarding the value of a property, please contact us for a free consultation.
4 Beds
4 Baths
2,979 SqFt
SOLD DATE : 07/02/2024
Key Details
Sold Price $2,110,000
Property Type Townhouse
Sub Type Townhome
Listing Status Sold
Purchase Type For Sale
Square Footage 2,979 sqft
Price per Sqft $708
MLS Listing ID SB24027087
Sold Date 07/02/24
Style Townhome
Bedrooms 4
Full Baths 3
Half Baths 1
Construction Status Turnkey
HOA Fees $100/mo
HOA Y/N Yes
Year Built 2004
Lot Size 5,180 Sqft
Acres 0.1189
Property Description
You will instantly feel at home as you enter this elegant Hermosa Hills detached townhome. This spacious 4-bedroom, 3.5-bathroom home with almost 3,000 square feet of living space is perfect for family and entertaining. The stunning and bright gourmet kitchen features granite countertops, custom cabinetry, and a huge center island. Open to the kitchen, the spacious formal dining room is ideal for large family gatherings and flows into the family room with beautiful wood floors and a sleek fireplace. The family room leads to a large front balcony with plenty of space for a barbecue and table for al fresco dining with an ocean view. On the top floor, the spacious primary suite with room for a sitting area features a cozy fireplace, walk-in closet, and luxurious bathroom with dual sinks, soaking tub, and separate shower. The second bedroom on the top floor also features a walk-in closet and en-suite bathroom. The two downstairs bedrooms are perfect for an office, guest room, or additional childrens bedrooms. There is no lack of storage in this house with plenty of cabinetry in the laundry room, coat closet near the entry, large under the stairs closet, and additional storage in the attached 2-car garage. To top it all off, the rooftop deck features panoramic ocean views from Palos Verdes to Malibu. Located in the heart of Hermosa Beach, this home offers the quintessential beach lifestyle just a short stroll from the beach, shopping, and highly rated schools. WalkScore.com gives the location a score of 92 Walkers Paradise, making it extremely convenient for residents to run err
You will instantly feel at home as you enter this elegant Hermosa Hills detached townhome. This spacious 4-bedroom, 3.5-bathroom home with almost 3,000 square feet of living space is perfect for family and entertaining. The stunning and bright gourmet kitchen features granite countertops, custom cabinetry, and a huge center island. Open to the kitchen, the spacious formal dining room is ideal for large family gatherings and flows into the family room with beautiful wood floors and a sleek fireplace. The family room leads to a large front balcony with plenty of space for a barbecue and table for al fresco dining with an ocean view. On the top floor, the spacious primary suite with room for a sitting area features a cozy fireplace, walk-in closet, and luxurious bathroom with dual sinks, soaking tub, and separate shower. The second bedroom on the top floor also features a walk-in closet and en-suite bathroom. The two downstairs bedrooms are perfect for an office, guest room, or additional childrens bedrooms. There is no lack of storage in this house with plenty of cabinetry in the laundry room, coat closet near the entry, large under the stairs closet, and additional storage in the attached 2-car garage. To top it all off, the rooftop deck features panoramic ocean views from Palos Verdes to Malibu. Located in the heart of Hermosa Beach, this home offers the quintessential beach lifestyle just a short stroll from the beach, shopping, and highly rated schools. WalkScore.com gives the location a score of 92 Walkers Paradise, making it extremely convenient for residents to run errands, grab a coffee, or enjoy a meal at one of the nearby restaurants. This one wont last long, so dont wait to see it for yourself!
Location
State CA
County Los Angeles
Area Hermosa Beach (90254)
Zoning HBR2YY
Interior
Interior Features Balcony
Flooring Carpet, Stone, Wood
Fireplaces Type FP in Family Room
Equipment Dishwasher, Disposal, Microwave, Refrigerator, Double Oven, Gas Oven
Appliance Dishwasher, Disposal, Microwave, Refrigerator, Double Oven, Gas Oven
Laundry Laundry Room, Inside
Exterior
Parking Features Garage - Single Door
Garage Spaces 2.0
View Ocean, Panoramic, Catalina, City Lights
Roof Type Tile/Clay
Total Parking Spaces 2
Building
Lot Description Sidewalks
Story 3
Lot Size Range 4000-7499 SF
Sewer Public Sewer
Water Public
Architectural Style Mediterranean/Spanish
Level or Stories 3 Story
Construction Status Turnkey
Others
Monthly Total Fees $100
Acceptable Financing Cash To New Loan
Listing Terms Cash To New Loan
Special Listing Condition Standard
Read Less Info
Want to know what your home might be worth? Contact us for a FREE valuation!

Our team is ready to help you sell your home for the highest possible price ASAP

Bought with Tania Peterson • Vista Sotheby's International Realty
"My job is to find and attract mastery-based agents to the office, protect the culture, and make sure everyone is happy! "







