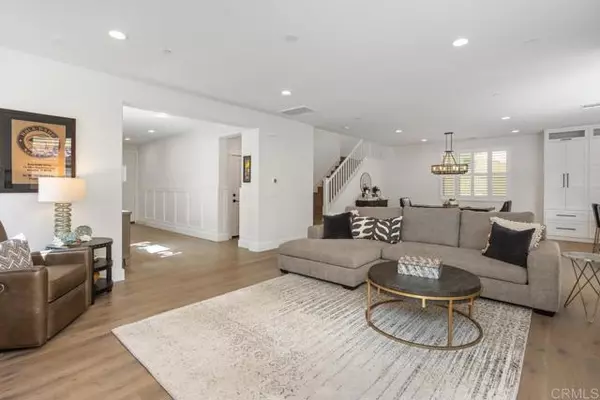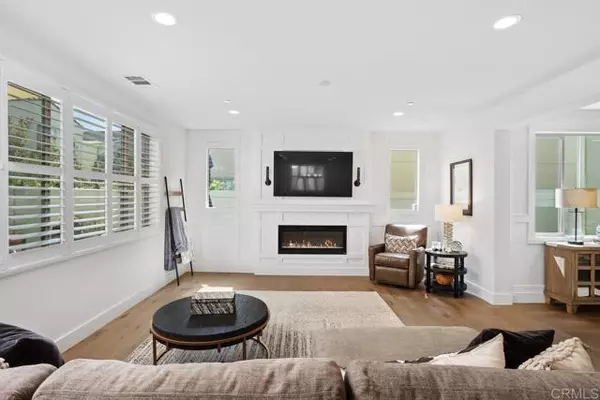$1,449,000
$1,449,000
For more information regarding the value of a property, please contact us for a free consultation.
4 Beds
3 Baths
2,801 SqFt
SOLD DATE : 07/02/2024
Key Details
Sold Price $1,449,000
Property Type Single Family Home
Sub Type Detached
Listing Status Sold
Purchase Type For Sale
Square Footage 2,801 sqft
Price per Sqft $517
MLS Listing ID NDP2404638
Sold Date 07/02/24
Style Detached
Bedrooms 4
Full Baths 3
Construction Status Turnkey
HOA Fees $180/mo
HOA Y/N Yes
Year Built 2017
Lot Size 3,920 Sqft
Acres 0.09
Property Description
Discover sophistication and comfort in this stunning 4-bedroom, 3-bath home, adorned with decorator features throughout and boasting a versatile loft and fully owned solar system. Upon entering, the exquisite wainscoting and rich wood flooring immediately capture your attention, setting the tone for the elegance that characterizes the entire home. The first floor features a bedroom with striking coffered ceilings and a separate full bath. A formal foyer leads into a spacious great room, seamlessly combining the family room, dining area, and kitchen into a cohesive and inviting space. The family room is highlighted by a wainscoting fireplace and a wall of windows that offer views of the backyard. The kitchen is a chef's delight with an oversized island, white shaker cabinets, a full backsplash, a custom hood, and stainless-steel appliances. The dining area is oversized and accentuated with beautiful lighting and plantation shutters. Upstairs, you will find the primary suite that boasts an abundance of natural light, elegant pendant lights flanking the bed, a walk-in closet, and a spa-like bathroom with a soaking tub, large separate shower, and dual vanitiesone with a sitting area. Two additional bedrooms, a loft with French doors, a hall bathroom, and a laundry room complete this level. Outside, the low-maintenance yard includes turf with a built-in trampoline, sun shades, spacious patio and vinyl fencing. The garage offers a bonus storage area and two 220 outlets for electric car chargers. This home masterfully combines intricate decorator touches with functional elegance.
Discover sophistication and comfort in this stunning 4-bedroom, 3-bath home, adorned with decorator features throughout and boasting a versatile loft and fully owned solar system. Upon entering, the exquisite wainscoting and rich wood flooring immediately capture your attention, setting the tone for the elegance that characterizes the entire home. The first floor features a bedroom with striking coffered ceilings and a separate full bath. A formal foyer leads into a spacious great room, seamlessly combining the family room, dining area, and kitchen into a cohesive and inviting space. The family room is highlighted by a wainscoting fireplace and a wall of windows that offer views of the backyard. The kitchen is a chef's delight with an oversized island, white shaker cabinets, a full backsplash, a custom hood, and stainless-steel appliances. The dining area is oversized and accentuated with beautiful lighting and plantation shutters. Upstairs, you will find the primary suite that boasts an abundance of natural light, elegant pendant lights flanking the bed, a walk-in closet, and a spa-like bathroom with a soaking tub, large separate shower, and dual vanitiesone with a sitting area. Two additional bedrooms, a loft with French doors, a hall bathroom, and a laundry room complete this level. Outside, the low-maintenance yard includes turf with a built-in trampoline, sun shades, spacious patio and vinyl fencing. The garage offers a bonus storage area and two 220 outlets for electric car chargers. This home masterfully combines intricate decorator touches with functional elegance. The community offers a pool, barbecue picnic area, and playground and located near shopping, restaurants, colleges, and freeways.
Location
State CA
County San Diego
Area San Marcos (92078)
Zoning R-1:SINGLE
Interior
Interior Features Coffered Ceiling(s), Granite Counters, Recessed Lighting
Cooling Central Forced Air
Flooring Carpet, Tile, Wood
Fireplaces Type FP in Family Room
Equipment Dishwasher, Disposal, Dryer, Microwave, Refrigerator, Solar Panels, Washer, Gas Cooking
Appliance Dishwasher, Disposal, Dryer, Microwave, Refrigerator, Solar Panels, Washer, Gas Cooking
Laundry Laundry Room
Exterior
Exterior Feature Stucco
Parking Features Garage
Garage Spaces 2.0
Fence Vinyl
Pool Below Ground, Community/Common, Association
Utilities Available Electricity Connected
View Neighborhood
Roof Type Tile/Clay
Total Parking Spaces 4
Building
Lot Description Curbs, Sidewalks, Landscaped
Story 2
Architectural Style Mediterranean/Spanish
Level or Stories 2 Story
Construction Status Turnkey
Schools
Elementary Schools San Marcos Unified School District
Middle Schools San Marcos Unified School District
High Schools San Marcos Unified School District
Others
Monthly Total Fees $429
Acceptable Financing Cash, Conventional, VA
Listing Terms Cash, Conventional, VA
Special Listing Condition Standard
Read Less Info
Want to know what your home might be worth? Contact us for a FREE valuation!

Our team is ready to help you sell your home for the highest possible price ASAP

Bought with Nick Wright • Real Broker
"My job is to find and attract mastery-based agents to the office, protect the culture, and make sure everyone is happy! "







