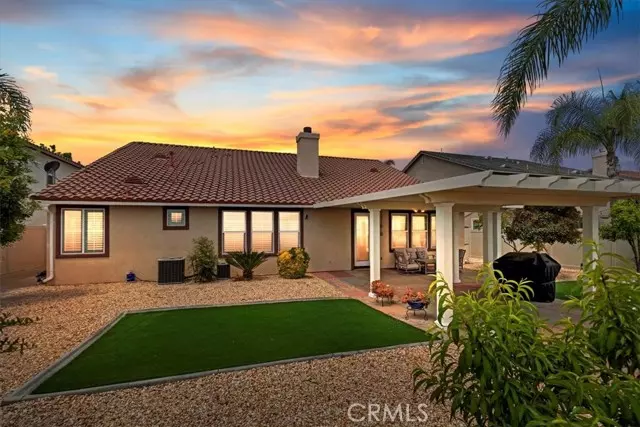$950,000
$950,000
For more information regarding the value of a property, please contact us for a free consultation.
4 Beds
4 Baths
3,380 SqFt
SOLD DATE : 07/16/2024
Key Details
Sold Price $950,000
Property Type Single Family Home
Sub Type Detached
Listing Status Sold
Purchase Type For Sale
Square Footage 3,380 sqft
Price per Sqft $281
MLS Listing ID IV24099886
Sold Date 07/16/24
Style Detached
Bedrooms 4
Full Baths 3
Half Baths 1
Construction Status Turnkey
HOA Fees $65/mo
HOA Y/N Yes
Year Built 2004
Lot Size 0.300 Acres
Acres 0.3
Property Description
Welcome to Orangecrest Country, a beautiful community of EXECUTIVE HOMES in one of the most attractive neighborhoods in Riverside, CA. This thoughtfully UPGRADED property the most popular floorplan in the neighborhood -- a 3Bd 3Ba SINGLE-STORY, plus a bonus 1Bd 1Ba and Loft UPSTAIRS. This 4-BEDROOM floorplan (with a DOUBLE PRIMARY SUITES) is rarely available in today's market. And this one is THE FORMER MODEL from the builder! This home is well-placed on a manicured lot of more than a quarter-acre, backing to open area with no neighbor behind. The low-maintenance landscaping features artificial turf and desert landscaping, plus 20 producing fruit trees. Inside this home, you'll find upgraded wood and tile flooring, soaring ceilings, crown molding, dual-pane windows, and plantation SHUTTERS throughout. The separate family and formal living rooms are spacious and inviting, roomy enough for even the plushest furnishings, with a remodeled fireplace and built-in media center. The current owners lovingly updated the kitchen with beautiful GRANITE slab countertops. SLOW-CLOSE drawers and doors, pull-outs, stainless steel high-end appliances, recessed and pendant lighting, and under-cabinet illumination. Additionally, you'll find built-in hutch and walk-in pantry space with drawers. The main primary suite with upgraded ensuite and double walk-in closets is DOWNSTAIRS. The ensuite includes WALK-IN SHOWER with custom tile, separate SOAKING TUB, dual sinks with upgraded vanities, custom lighting, vanity and private water closet. The two upstairs guest bedrooms are roomy and share a fu
Welcome to Orangecrest Country, a beautiful community of EXECUTIVE HOMES in one of the most attractive neighborhoods in Riverside, CA. This thoughtfully UPGRADED property the most popular floorplan in the neighborhood -- a 3Bd 3Ba SINGLE-STORY, plus a bonus 1Bd 1Ba and Loft UPSTAIRS. This 4-BEDROOM floorplan (with a DOUBLE PRIMARY SUITES) is rarely available in today's market. And this one is THE FORMER MODEL from the builder! This home is well-placed on a manicured lot of more than a quarter-acre, backing to open area with no neighbor behind. The low-maintenance landscaping features artificial turf and desert landscaping, plus 20 producing fruit trees. Inside this home, you'll find upgraded wood and tile flooring, soaring ceilings, crown molding, dual-pane windows, and plantation SHUTTERS throughout. The separate family and formal living rooms are spacious and inviting, roomy enough for even the plushest furnishings, with a remodeled fireplace and built-in media center. The current owners lovingly updated the kitchen with beautiful GRANITE slab countertops. SLOW-CLOSE drawers and doors, pull-outs, stainless steel high-end appliances, recessed and pendant lighting, and under-cabinet illumination. Additionally, you'll find built-in hutch and walk-in pantry space with drawers. The main primary suite with upgraded ensuite and double walk-in closets is DOWNSTAIRS. The ensuite includes WALK-IN SHOWER with custom tile, separate SOAKING TUB, dual sinks with upgraded vanities, custom lighting, vanity and private water closet. The two upstairs guest bedrooms are roomy and share a full guest bath. UPSTAIRS, you'll find a sprawling LOFT that could be a second family room, entertainment room, home gym, gaming center, or home office. It adjoins the SECOND SUITE with full bathroom and bedroom. Shopping, services, highly rated schools, parks, and the community center are conveniently nearby, as is easy freeway access.
Location
State CA
County Riverside
Area Riv Cty-Riverside (92508)
Interior
Interior Features Granite Counters, Pantry, Recessed Lighting
Cooling Central Forced Air
Flooring Carpet, Tile, Wood
Fireplaces Type FP in Family Room, Gas
Equipment Dishwasher, Microwave, Gas Oven, Water Purifier
Appliance Dishwasher, Microwave, Gas Oven, Water Purifier
Laundry Laundry Room, Inside
Exterior
Parking Features Direct Garage Access, Garage, Garage - Two Door, Garage Door Opener
Garage Spaces 3.0
Fence Wrought Iron, Vinyl
Utilities Available Electricity Connected, Natural Gas Connected, Sewer Connected, Water Connected
View Mountains/Hills, Desert
Roof Type Tile/Clay
Total Parking Spaces 6
Building
Lot Description Curbs, Sidewalks, Landscaped, Sprinklers In Front, Sprinklers In Rear
Story 2
Sewer Public Sewer
Water Public
Architectural Style Ranch
Level or Stories 2 Story
Construction Status Turnkey
Others
Monthly Total Fees $145
Acceptable Financing Cash, Cash To New Loan
Listing Terms Cash, Cash To New Loan
Special Listing Condition Standard
Read Less Info
Want to know what your home might be worth? Contact us for a FREE valuation!

Our team is ready to help you sell your home for the highest possible price ASAP

Bought with MARY BAEZ-WAGNER • KELLER WILLIAMS RIVERSIDE CENT
"My job is to find and attract mastery-based agents to the office, protect the culture, and make sure everyone is happy! "







