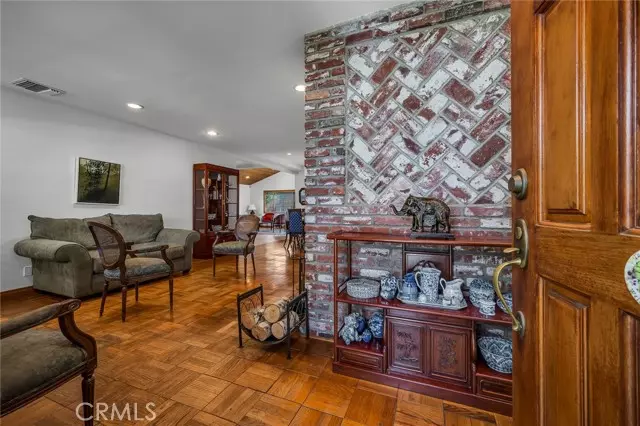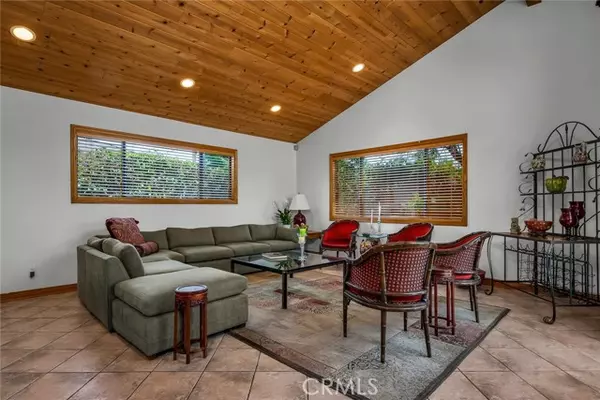$910,000
$925,000
1.6%For more information regarding the value of a property, please contact us for a free consultation.
3 Beds
2 Baths
1,665 SqFt
SOLD DATE : 07/17/2024
Key Details
Sold Price $910,000
Property Type Single Family Home
Sub Type Detached
Listing Status Sold
Purchase Type For Sale
Square Footage 1,665 sqft
Price per Sqft $546
MLS Listing ID SR24096103
Sold Date 07/17/24
Style Detached
Bedrooms 3
Full Baths 2
HOA Y/N No
Year Built 1951
Lot Size 6,004 Sqft
Acres 0.1378
Property Description
Welcome to your dream home in a serene neighborhood, where the charm meets sophisticated living. As you approach, you're greeted by a picturesque front yard adorned with beautiful flowers and majestic birch trees, setting the tone for the tranquility that awaits within. Step inside and be greeted by the warm allure of parquet wood floors guiding you through the entrance. Recessed lights illuminate the path, leading you into the inviting living room. Entertain in style in the adjacent dining room, boasting a coffered ceiling and ample space for a hutch to display your cherished dinnerware. The kitchen awaits, a culinary haven featuring a breakfast bar and 6-inch tile counters, complemented by stainless steel appliances including a gas stove and double oven, ensuring every meal is a delight. Flowing seamlessly from the kitchen, the family room beckons with soaring 12-foot ceilings, creating an airy ambiance for relaxation and entertainment. A laundry room and pantry offer practicality and abundant storage space, ensuring effortless organization. Retreat to the master bedroom, where beautiful wood floors and high ceilings adorned with a fan creates an atmosphere of luxury and tranquility. A walk-in closet offers ample storage, while the master bath indulges with a large shower and elegant countertops. Additional highlights of this exquisite home include a hall bathroom with separate bathtub and shower, complete with tile floors and countertops, as well as beautiful oakwood doors and some dual-pane windows enhancing both aesthetics and energy efficiency. Step outside to the enc
Welcome to your dream home in a serene neighborhood, where the charm meets sophisticated living. As you approach, you're greeted by a picturesque front yard adorned with beautiful flowers and majestic birch trees, setting the tone for the tranquility that awaits within. Step inside and be greeted by the warm allure of parquet wood floors guiding you through the entrance. Recessed lights illuminate the path, leading you into the inviting living room. Entertain in style in the adjacent dining room, boasting a coffered ceiling and ample space for a hutch to display your cherished dinnerware. The kitchen awaits, a culinary haven featuring a breakfast bar and 6-inch tile counters, complemented by stainless steel appliances including a gas stove and double oven, ensuring every meal is a delight. Flowing seamlessly from the kitchen, the family room beckons with soaring 12-foot ceilings, creating an airy ambiance for relaxation and entertainment. A laundry room and pantry offer practicality and abundant storage space, ensuring effortless organization. Retreat to the master bedroom, where beautiful wood floors and high ceilings adorned with a fan creates an atmosphere of luxury and tranquility. A walk-in closet offers ample storage, while the master bath indulges with a large shower and elegant countertops. Additional highlights of this exquisite home include a hall bathroom with separate bathtub and shower, complete with tile floors and countertops, as well as beautiful oakwood doors and some dual-pane windows enhancing both aesthetics and energy efficiency. Step outside to the enchanting backyard retreat, where a covered trellis patio invites you to dine al fresco amidst lush greenery and fragrant flowers. A Citrus tree adds a touch of freshness, completing the idyllic outdoor sanctuary. An oversized garage provides ample space for parking and storage, offering both functionality and convenience. Welcome home to a harmonious blend of natural beauty and modern sophistication, where every detail is thoughtfully designed to elevate your lifestyle.
Location
State CA
County Los Angeles
Area Northridge (91325)
Zoning LAR1
Interior
Cooling Central Forced Air
Fireplaces Type FP in Living Room, Other/Remarks, Gas
Laundry Laundry Room, Other/Remarks
Exterior
Garage Spaces 1.0
Total Parking Spaces 1
Building
Lot Description Sidewalks
Story 1
Lot Size Range 4000-7499 SF
Sewer Public Sewer
Water Public
Level or Stories 1 Story
Others
Monthly Total Fees $20
Acceptable Financing Cash, Conventional, VA, Cash To New Loan
Listing Terms Cash, Conventional, VA, Cash To New Loan
Special Listing Condition Standard
Read Less Info
Want to know what your home might be worth? Contact us for a FREE valuation!

Our team is ready to help you sell your home for the highest possible price ASAP

Bought with NON LISTED AGENT • NON LISTED OFFICE
"My job is to find and attract mastery-based agents to the office, protect the culture, and make sure everyone is happy! "







