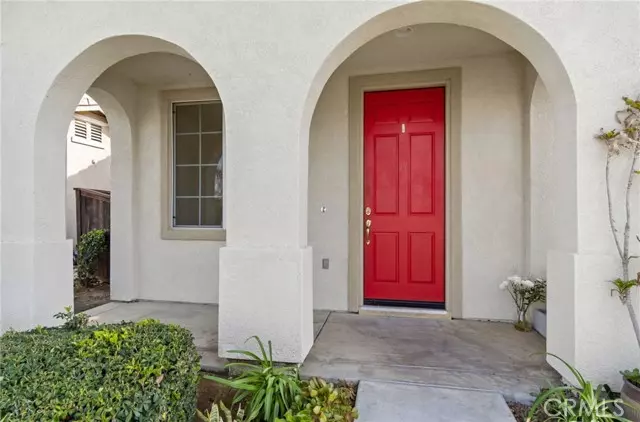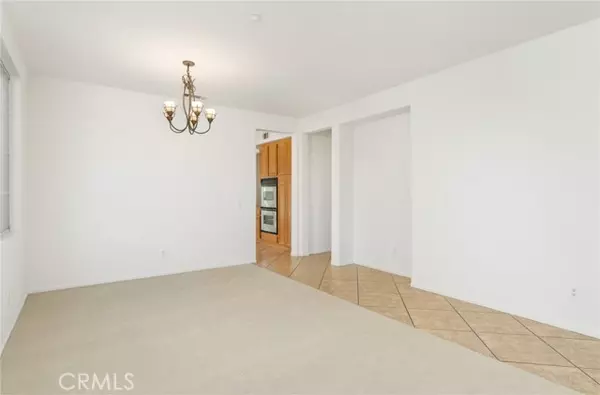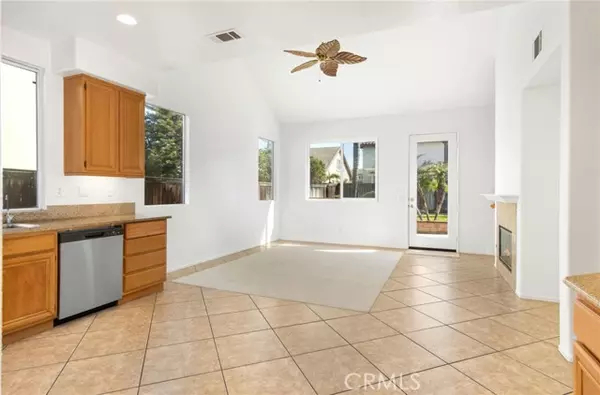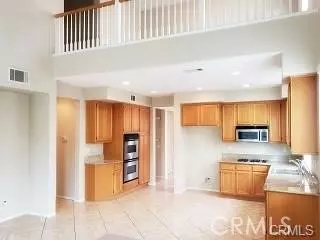$729,000
$729,000
For more information regarding the value of a property, please contact us for a free consultation.
4 Beds
3 Baths
2,086 SqFt
SOLD DATE : 07/17/2024
Key Details
Sold Price $729,000
Property Type Single Family Home
Sub Type Detached
Listing Status Sold
Purchase Type For Sale
Square Footage 2,086 sqft
Price per Sqft $349
MLS Listing ID OC23222579
Sold Date 07/17/24
Style Detached
Bedrooms 4
Full Baths 3
HOA Fees $158/mo
HOA Y/N Yes
Year Built 2003
Lot Size 6,534 Sqft
Acres 0.15
Lot Dimensions 6534
Property Description
In a beautiful gated community, 4 Bedrooms and three full baths, three bedrooms are on the first floor. A roomy country kitchen with a fireplace and windows makes the bright, shining place a welcoming scene. Stovetop gas burner, Microwave, double oven, Sink disposal. Decorative ceiling fan in the family room. 2nd-floor loft with full bath, walk-in closet, and large bedroom with ceiling fan. The first level has a living room, dining area, and a separate 3rd bedroom near the laundry room. The family area leads to the hall toward the 2nd bedroom & a spacious bathroom with a tub and shower. The main level primary roomy bedroom has a sliding glass door to the backyard, & has a bathroom with a double sink, tub, and toiletnew toilets in all three baths. The front yard faces a private community park, walkways, and a separate playground with play equipment. Freshly painted. Dual car-capacity garage with side entry & opener. Mature landscaping has improvements.
In a beautiful gated community, 4 Bedrooms and three full baths, three bedrooms are on the first floor. A roomy country kitchen with a fireplace and windows makes the bright, shining place a welcoming scene. Stovetop gas burner, Microwave, double oven, Sink disposal. Decorative ceiling fan in the family room. 2nd-floor loft with full bath, walk-in closet, and large bedroom with ceiling fan. The first level has a living room, dining area, and a separate 3rd bedroom near the laundry room. The family area leads to the hall toward the 2nd bedroom & a spacious bathroom with a tub and shower. The main level primary roomy bedroom has a sliding glass door to the backyard, & has a bathroom with a double sink, tub, and toiletnew toilets in all three baths. The front yard faces a private community park, walkways, and a separate playground with play equipment. Freshly painted. Dual car-capacity garage with side entry & opener. Mature landscaping has improvements.
Location
State CA
County Riverside
Area Riv Cty-Riverside (92505)
Interior
Interior Features Balcony, Copper Plumbing Full, Granite Counters, Recessed Lighting, Unfurnished
Cooling Central Forced Air
Fireplaces Type FP in Family Room
Equipment Dishwasher, Disposal, Microwave, Double Oven, Gas Stove
Appliance Dishwasher, Disposal, Microwave, Double Oven, Gas Stove
Laundry Laundry Room, Inside
Exterior
Exterior Feature Adobe, Stucco
Parking Features Garage, Garage - Single Door
Garage Spaces 2.0
Fence Wood
Utilities Available Electricity Available, Natural Gas Connected, Sewer Connected, Water Connected
Roof Type Concrete,Tile/Clay
Total Parking Spaces 2
Building
Lot Description Sidewalks
Story 2
Lot Size Range 4000-7499 SF
Sewer Public Sewer
Water Public
Architectural Style Contemporary
Level or Stories 2 Story
Others
Monthly Total Fees $216
Acceptable Financing VA, Cash To New Loan
Listing Terms VA, Cash To New Loan
Special Listing Condition Standard
Read Less Info
Want to know what your home might be worth? Contact us for a FREE valuation!

Our team is ready to help you sell your home for the highest possible price ASAP

Bought with JENNIFER RIVERA • REALTY MASTERS & ASSOCIATES
"My job is to find and attract mastery-based agents to the office, protect the culture, and make sure everyone is happy! "







