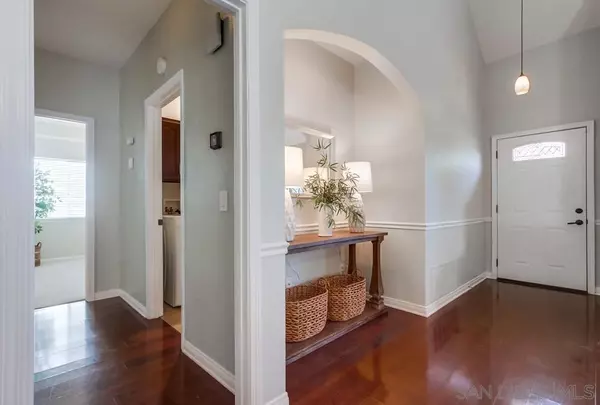$885,000
$870,000
1.7%For more information regarding the value of a property, please contact us for a free consultation.
3 Beds
2 Baths
1,535 SqFt
SOLD DATE : 07/23/2024
Key Details
Sold Price $885,000
Property Type Single Family Home
Sub Type Detached
Listing Status Sold
Purchase Type For Sale
Square Footage 1,535 sqft
Price per Sqft $576
Subdivision San Marcos
MLS Listing ID 240014041
Sold Date 07/23/24
Style Detached
Bedrooms 3
Full Baths 2
HOA Fees $295/mo
HOA Y/N Yes
Year Built 1991
Lot Size 4,093 Sqft
Acres 0.09
Property Description
Nestled in the gated community of Williamsburg in San Marcos, this charming single-level residence with owned Solar boasts 3 bedrooms, 2 bathrooms, and 1,535 sqft of impeccable living space. Move-in ready and meticulously maintained, this home features a bright and airy open-concept layout with beautiful hardwood flooring throughout. The updated kitchen is a chef's delight, complete with stainless steel appliances and granite countertops.
The spacious backyard, offers a charming pergola providing the perfect setting for outdoor activities and entertaining. Additional features include a 2-car attached garage with epoxy flooring, ample driveway parking, and built-out attic space for extra storage. Energy efficiency is enhanced by owned solar panels, and the home benefits from both water filtration and softener systems. The community offers an array of luxurious amenities, including a refreshing pool and spa, tennis courts, and a clubhouse for your events. Enjoy the perfect blend of relaxation and recreation in this vibrant neighborhood. Conveniently located near Cal State San Marcos, Palomar Junior College, restaurants, shopping, and with easy freeway access, this home provides the ideal combination of amenities and accessibility. Don't miss the opportunity to make this exquisite home yours—experience the exceptional lifestyle that awaits you in Williamsburg.
Location
State CA
County San Diego
Community San Marcos
Area San Marcos (92078)
Building/Complex Name Williamsburg
Zoning R-1:SINGLE
Rooms
Family Room 16x12
Master Bedroom 16x12
Bedroom 2 11x11
Bedroom 3 11x11
Living Room 15x12
Dining Room 12x10
Kitchen 12x9
Interior
Heating Natural Gas
Cooling Central Forced Air
Flooring Wood
Fireplaces Number 1
Fireplaces Type FP in Family Room
Equipment Dishwasher, Dryer, Microwave, Range/Oven, Refrigerator, Solar Panels, Washer
Steps No
Appliance Dishwasher, Dryer, Microwave, Range/Oven, Refrigerator, Solar Panels, Washer
Laundry Laundry Room
Exterior
Exterior Feature Stucco
Parking Features Attached
Garage Spaces 2.0
Fence Partial, Wood
Pool Community/Common
Community Features Tennis Courts, Clubhouse/Rec Room, Pool
Complex Features Tennis Courts, Clubhouse/Rec Room, Pool
View Parklike
Roof Type Shingle
Total Parking Spaces 4
Building
Story 1
Lot Size Range 4000-7499 SF
Sewer Sewer Connected
Water Meter on Property
Level or Stories 1 Story
Others
Ownership Fee Simple
Monthly Total Fees $295
Acceptable Financing Cash, Conventional, FHA, VA
Listing Terms Cash, Conventional, FHA, VA
Pets Allowed Yes
Read Less Info
Want to know what your home might be worth? Contact us for a FREE valuation!

Our team is ready to help you sell your home for the highest possible price ASAP

Bought with Alisa Livesley • Real Estate 365, Inc
"My job is to find and attract mastery-based agents to the office, protect the culture, and make sure everyone is happy! "







