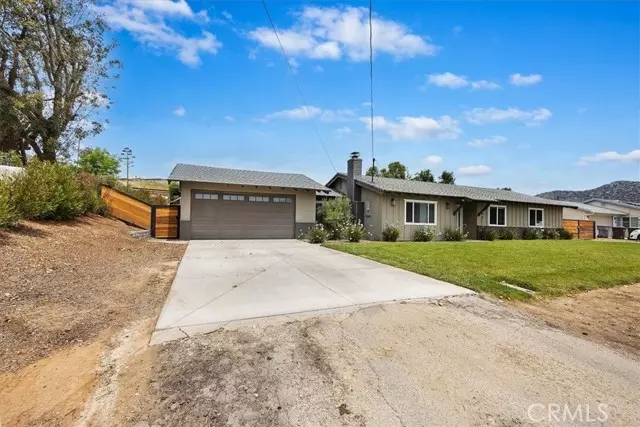$870,000
$849,950
2.4%For more information regarding the value of a property, please contact us for a free consultation.
3 Beds
2 Baths
1,404 SqFt
SOLD DATE : 07/25/2024
Key Details
Sold Price $870,000
Property Type Single Family Home
Sub Type Detached
Listing Status Sold
Purchase Type For Sale
Square Footage 1,404 sqft
Price per Sqft $619
MLS Listing ID IG24099547
Sold Date 07/25/24
Style Detached
Bedrooms 3
Full Baths 2
Construction Status Turnkey
HOA Y/N No
Year Built 1967
Lot Size 0.500 Acres
Acres 0.5
Property Description
Back on the Market, buyer was not able to sell their home. Move in ready single story home located on a Private road. Home features an open concept with an open family room and kitchen once you enter the new upgraded front door with side lights. Home features 3 bedrooms and 2 baths with so many upgrades all a buyer has to do is pack your bags and move in. Luxury vinyl flooring throughout with tile floors in the bathrooms, upgraded kitchen features many cabinets with soft close drawers and cabinets, stainless farm sink, coffee bar, wine fridge, upgraded stainless appliances, quartz counter tops, upgraded LED can lighting throughout the home, game room or office off the kitchen, nice size family room with brick fireplace, upgraded bathrooms, tile tub/shower in hall bath, tile walk in shower in master bath, 3 nice size bedrooms, 2 with closet organizers, ceiling fans, upgraded lighting, bedroom exterior walls have been insulated, upgraded dual pane vinyl windows, upgraded Heat and AC with new ducting, tankless water heater, upgraded 200 Amp panel, outside RV plug, attached garage has been completely upgraded with insulated walls and ceiling, finished drywall, above storage with stairs for access, insulated garage doors, LED can lighting in ceiling, epoxy flooring. Back yard with covered patio, storage shed, RV and trailer parking, room for horse barn, corrals or an ADU and or pool. This home is truly beautiful and a must see, you will not be disappointed!
Back on the Market, buyer was not able to sell their home. Move in ready single story home located on a Private road. Home features an open concept with an open family room and kitchen once you enter the new upgraded front door with side lights. Home features 3 bedrooms and 2 baths with so many upgrades all a buyer has to do is pack your bags and move in. Luxury vinyl flooring throughout with tile floors in the bathrooms, upgraded kitchen features many cabinets with soft close drawers and cabinets, stainless farm sink, coffee bar, wine fridge, upgraded stainless appliances, quartz counter tops, upgraded LED can lighting throughout the home, game room or office off the kitchen, nice size family room with brick fireplace, upgraded bathrooms, tile tub/shower in hall bath, tile walk in shower in master bath, 3 nice size bedrooms, 2 with closet organizers, ceiling fans, upgraded lighting, bedroom exterior walls have been insulated, upgraded dual pane vinyl windows, upgraded Heat and AC with new ducting, tankless water heater, upgraded 200 Amp panel, outside RV plug, attached garage has been completely upgraded with insulated walls and ceiling, finished drywall, above storage with stairs for access, insulated garage doors, LED can lighting in ceiling, epoxy flooring. Back yard with covered patio, storage shed, RV and trailer parking, room for horse barn, corrals or an ADU and or pool. This home is truly beautiful and a must see, you will not be disappointed!
Location
State CA
County Riverside
Area Riv Cty-Norco (92860)
Zoning A120M
Interior
Cooling Central Forced Air
Flooring Laminate, Tile
Fireplaces Type FP in Family Room
Equipment Dishwasher, Disposal, Gas Oven, Gas Range
Appliance Dishwasher, Disposal, Gas Oven, Gas Range
Laundry Garage
Exterior
Parking Features Direct Garage Access, Garage - Two Door
Garage Spaces 2.0
Fence Chain Link
Community Features Horse Trails
Complex Features Horse Trails
View Mountains/Hills
Roof Type Composition
Total Parking Spaces 2
Building
Story 1
Sewer Public Sewer
Water Public
Level or Stories 1 Story
Construction Status Turnkey
Others
Monthly Total Fees $2
Acceptable Financing Cash, Conventional
Listing Terms Cash, Conventional
Special Listing Condition Standard
Read Less Info
Want to know what your home might be worth? Contact us for a FREE valuation!

Our team is ready to help you sell your home for the highest possible price ASAP

Bought with KEVEN KELLEY • COLDWELL BANKER REALTY
"My job is to find and attract mastery-based agents to the office, protect the culture, and make sure everyone is happy! "







