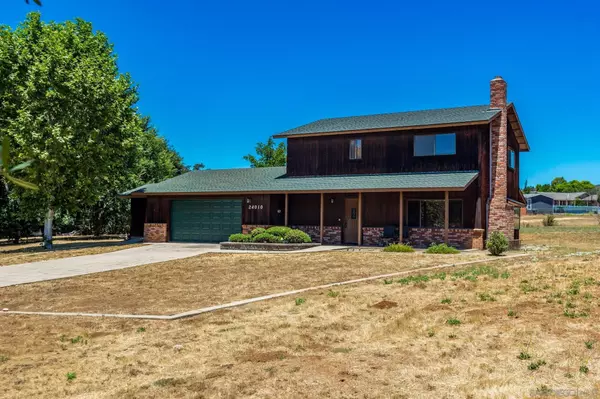$670,000
$650,000
3.1%For more information regarding the value of a property, please contact us for a free consultation.
3 Beds
2 Baths
1,620 SqFt
SOLD DATE : 07/31/2024
Key Details
Sold Price $670,000
Property Type Single Family Home
Sub Type Detached
Listing Status Sold
Purchase Type For Sale
Square Footage 1,620 sqft
Price per Sqft $413
Subdivision Sd Country Estates
MLS Listing ID 240014648
Sold Date 07/31/24
Style Detached
Bedrooms 3
Full Baths 2
HOA Fees $155/mo
HOA Y/N Yes
Year Built 1980
Lot Size 0.740 Acres
Acres 0.74
Property Description
Original owner, first time on the market! Opportunity awaits at this charming cul-de-sac location in Ramona's San Diego Country Estates, sitting on almost 3/4 of an acre. This delightful home features 3 bedrooms, 2.5 baths, and an office, with all bedrooms located on the second floor. The oversized two-car garage includes an additional storage room has heavy duty cabinetry. Enjoy the brand-new HVAC system. Large brick fireplace with a mantle adorns the living room. Kitchen has a peninsula and includes pull out shelves. The solid wood cabinetry adds warmth throughout the home. The exterior boasts a brick facade and front and back porches, backing onto an HOA-maintained greenbelt with a seasonal creek, oak trees, and horse and bike trails. The San Diego Country Estates HOA offers a clubhouse with a restaurant and sports bar, a boutique hotel, a golf course, tennis and pickleball courts, and a community pool and spa. The community also provides a vast trail system for horse riding, biking, or hiking, and a 5-acre community park with a second pool, bandstand, and grassy areas for picnics and events. Only .2mi away from Barnett Elementary school. Don't miss out on this unique opportunity!
Location
State CA
County San Diego
Community Sd Country Estates
Area Ramona (92065)
Zoning R-1:SINGLE
Rooms
Master Bedroom 14x14
Bedroom 2 14x11
Bedroom 3 11x10
Living Room 20x12
Dining Room 20x13
Kitchen 20x13
Interior
Interior Features Bathtub, Bidet, Ceiling Fan, Formica Counters, Low Flow Toilet(s), Pantry, Shower in Tub, Storage Space, Track Lighting
Heating Electric
Cooling Central Forced Air, Heat Pump(s), Electric
Flooring Carpet, Linoleum/Vinyl, Tile, Partially Carpeted
Fireplaces Number 1
Fireplaces Type FP in Living Room, Wood
Equipment Garage Door Opener, Microwave, Refrigerator, Washer, Electric Range, Range/Stove Hood, Vented Exhaust Fan
Appliance Garage Door Opener, Microwave, Refrigerator, Washer, Electric Range, Range/Stove Hood, Vented Exhaust Fan
Laundry Garage
Exterior
Exterior Feature Wood, Cedar, Vertical Siding, Drywall Walls
Parking Features Attached, Garage, Garage - Rear Entry, Garage - Two Door, Garage Door Opener
Garage Spaces 2.0
Fence Partial, Fair Condition, Needs Repair, Wood
Pool Community/Common, Association, Fenced
Community Features BBQ, Tennis Courts, Biking/Hiking Trails, Golf, Horse Facility, Horse Trails, Pet Restrictions, Playground, Pool, Recreation Area, Spa/Hot Tub
Complex Features BBQ, Tennis Courts, Biking/Hiking Trails, Golf, Horse Facility, Horse Trails, Pet Restrictions, Playground, Pool, Recreation Area, Spa/Hot Tub
View Greenbelt
Roof Type Asphalt,Shingle
Total Parking Spaces 4
Building
Story 2
Lot Size Range .5 to 1 AC
Sewer Sewer Connected
Water Meter on Property
Level or Stories 2 Story
Others
Ownership Other/Remarks
Monthly Total Fees $155
Acceptable Financing Cash, Conventional, FHA, VA, Other/Remarks, Cash To New Loan
Listing Terms Cash, Conventional, FHA, VA, Other/Remarks, Cash To New Loan
Special Listing Condition Standard
Read Less Info
Want to know what your home might be worth? Contact us for a FREE valuation!

Our team is ready to help you sell your home for the highest possible price ASAP

Bought with Wendy T Carter • Compass California III, Inc. dba Compass
"My job is to find and attract mastery-based agents to the office, protect the culture, and make sure everyone is happy! "







