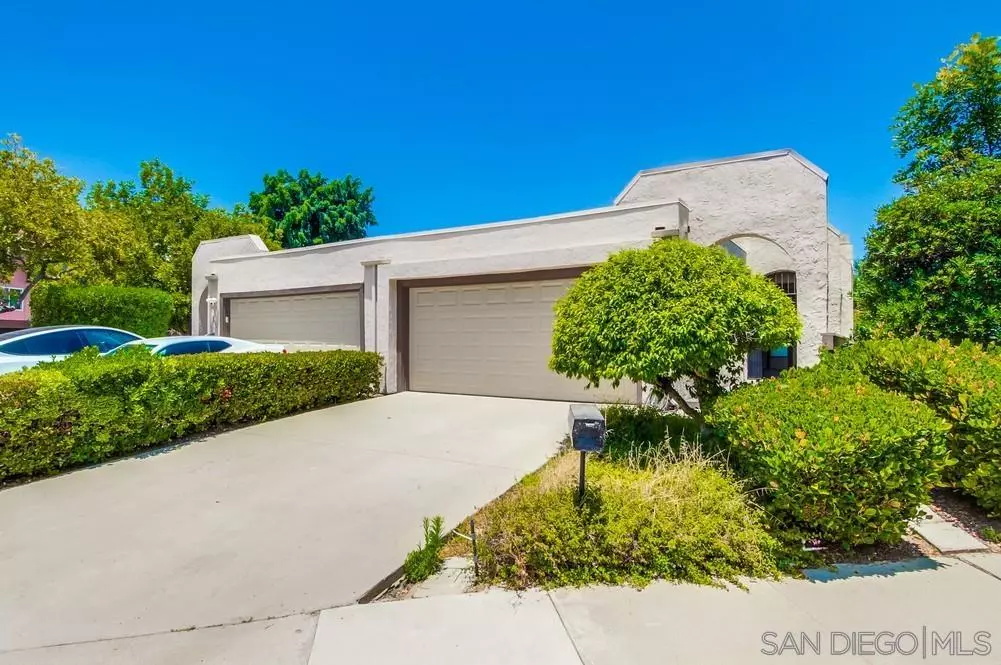$720,000
$749,900
4.0%For more information regarding the value of a property, please contact us for a free consultation.
4 Beds
3 Baths
1,872 SqFt
SOLD DATE : 08/01/2024
Key Details
Sold Price $720,000
Property Type Townhouse
Sub Type Townhome
Listing Status Sold
Purchase Type For Sale
Square Footage 1,872 sqft
Price per Sqft $384
Subdivision San Diego
MLS Listing ID 240014830
Sold Date 08/01/24
Style Townhome
Bedrooms 4
Full Baths 2
Half Baths 1
Construction Status Turnkey
HOA Fees $665/mo
HOA Y/N Yes
Year Built 1979
Property Description
It's not just a townhome..it's a lifestyle! Incredible 4 bedroom/2.5 bath luxury townhome close to San Diego State, Alvarado Hospital, and medical offices! You'll fall in love with every detail the minute you arrive! Located on quiet cul-de-sac with your very own driveway and large 2 car attached garage! Enjoy the lush green landscape as you enter! Enclosed front wood patio-ideal to sit and enjoy your morning coffee! Open front door and be captivated with all the flowing natural light!
Extra large windows in big living room with cozy fireplace for cooler evenings! Living room open to dining area with slider out to front patio! Dining area flows to open-concept kitchen with loads of cabinet and counter space, breakfast bar seating, and all the bells and whistles the gourmet in the family will love! 1 bedroom upstairs! Opulent primary suite with another private balcony plus en-suite bath with dual sinks! Large additional bedrooms! Big laundry room with added storage area! Details not to miss..gorgeous laminate wood floors, entire interior freshly painted, central heating and air, ceiling fans in all rooms+! Pool, spa, and tennis courts in complex! This truly is the most desirable floorplan and location in the complex! Make this your home before someone else does! Welcome Home!
Location
State CA
County San Diego
Community San Diego
Area San Diego (92115)
Building/Complex Name Montezuma Townhomes
Rooms
Master Bedroom 16x13
Bedroom 2 13x11
Bedroom 3 12x11
Bedroom 4 10x10
Living Room 21x16
Dining Room 16x11
Kitchen 16x11
Interior
Interior Features Bathtub, Ceiling Fan, Living Room Deck Attached, Open Floor Plan, Recessed Lighting, Shower, Shower in Tub
Heating Natural Gas
Cooling Central Forced Air
Flooring Carpet, Laminate, Wood
Fireplaces Number 1
Fireplaces Type FP in Living Room
Equipment Dishwasher, Disposal, Garage Door Opener, Range/Oven
Steps No
Appliance Dishwasher, Disposal, Garage Door Opener, Range/Oven
Laundry Laundry Room, Inside
Exterior
Exterior Feature Stucco
Parking Features Attached, Direct Garage Access, Garage, Garage - Front Entry, Garage - Single Door, Garage Door Opener
Garage Spaces 2.0
Fence Partial, Good Condition
Pool Below Ground, Community/Common, Association
Community Features Tennis Courts, Pool, Spa/Hot Tub
Complex Features Tennis Courts, Pool, Spa/Hot Tub
Utilities Available Cable Connected, Electricity Connected, Natural Gas Connected, Sewer Connected, Water Connected
View Greenbelt
Roof Type Composition
Total Parking Spaces 3
Building
Lot Description Cul-De-Sac, Public Street, Street Paved, Landscaped
Story 2
Lot Size Range 0 (Common Interest)
Sewer Sewer Connected, Public Sewer
Water Meter on Property, Public
Architectural Style Contemporary
Level or Stories 2 Story
Construction Status Turnkey
Others
Ownership Fee Simple
Monthly Total Fees $665
Acceptable Financing Cash, Conventional, FHA
Listing Terms Cash, Conventional, FHA
Pets Allowed Allowed w/Restrictions
Read Less Info
Want to know what your home might be worth? Contact us for a FREE valuation!

Our team is ready to help you sell your home for the highest possible price ASAP

Bought with Robert Northrup • Best Homes Team
"My job is to find and attract mastery-based agents to the office, protect the culture, and make sure everyone is happy! "







