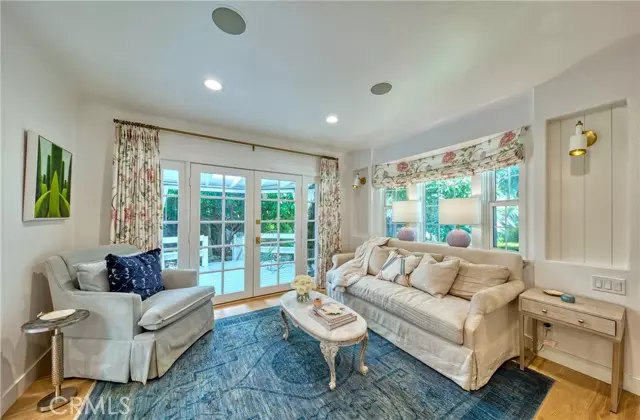$829,950
$839,950
1.2%For more information regarding the value of a property, please contact us for a free consultation.
2 Beds
1 Bath
700 SqFt
SOLD DATE : 08/02/2024
Key Details
Sold Price $829,950
Property Type Single Family Home
Sub Type Detached
Listing Status Sold
Purchase Type For Sale
Square Footage 700 sqft
Price per Sqft $1,185
MLS Listing ID AR24108465
Sold Date 08/02/24
Style Detached
Bedrooms 2
Full Baths 1
Construction Status Turnkey
HOA Y/N No
Year Built 1937
Lot Size 4,414 Sqft
Acres 0.1013
Property Description
Designer home with over $250,000 in upgrades. Nestled on a coveted cul-de-sac street,this impeccably remodeled cottage offers anoasisofsophisticated charm.Hidden behind a veil of mature landscaping,the home boasts adesigner-driven renovationthat will take your breath away. Step insideto alight-filledliving room featuringrich wood flooringandFrench doorsthat open seamlessly to acovered patio,blurring the lines between indoor and outdoor living.The kitchenis a masterpiece offunction and design,featuringcustom cabinetrywithbuilt-in organizersand anappliance garagefor a clean aesthetic.Quartz countertopsgleam under the light,whilebuilt-in Fisher & Paykel and Kitchenaid appliancesand astackable Miele washer and dryerprovide top-of-the-line convenience. Tiled flooringand adesigner backsplashadd the perfect finishing touches. Unwind in the master bedroom,featuringcustom window treatmentswithblackout features,built-in cabinetryincluding ahot drawerfor hairstyling ease,and a dedicatedvanity area.The second bedroom is a tranquil haven adorned withcustom cottage wallpaper,anexpansive closet,and private access to the yard. The bathroomfeatures atiled showerwith abuilt-in benchand adual shower head,perfect for ultimate relaxation. Thecovered patiocreates anintimate spaceto entertain surrounded bylush gardens.Thebackyardboasts anew awning with lightingandpet-friendly turf flooring,making it the perfect place for year-round enjoyment.The versatile single-car garageawaits your vision. Utilize it as a home officeor unlock its full potential by transforming it into a charmingcasita it's alre
Designer home with over $250,000 in upgrades. Nestled on a coveted cul-de-sac street,this impeccably remodeled cottage offers anoasisofsophisticated charm.Hidden behind a veil of mature landscaping,the home boasts adesigner-driven renovationthat will take your breath away. Step insideto alight-filledliving room featuringrich wood flooringandFrench doorsthat open seamlessly to acovered patio,blurring the lines between indoor and outdoor living.The kitchenis a masterpiece offunction and design,featuringcustom cabinetrywithbuilt-in organizersand anappliance garagefor a clean aesthetic.Quartz countertopsgleam under the light,whilebuilt-in Fisher & Paykel and Kitchenaid appliancesand astackable Miele washer and dryerprovide top-of-the-line convenience. Tiled flooringand adesigner backsplashadd the perfect finishing touches. Unwind in the master bedroom,featuringcustom window treatmentswithblackout features,built-in cabinetryincluding ahot drawerfor hairstyling ease,and a dedicatedvanity area.The second bedroom is a tranquil haven adorned withcustom cottage wallpaper,anexpansive closet,and private access to the yard. The bathroomfeatures atiled showerwith abuilt-in benchand adual shower head,perfect for ultimate relaxation. Thecovered patiocreates anintimate spaceto entertain surrounded bylush gardens.Thebackyardboasts anew awning with lightingandpet-friendly turf flooring,making it the perfect place for year-round enjoyment.The versatile single-car garageawaits your vision. Utilize it as a home officeor unlock its full potential by transforming it into a charmingcasita it's alreadyplumbed for future possibilities. This home is packed with luxurious upgrades,includingcrown molding, built-in indoor and outdoor sound system, custom lighting, a tankless water heater, new landscape lighting and sprinkler system. This exceptional location puts you in proximity to the esteemed Claremont Colleges, the shops and restaurants on Indian Hill and convenient freeway access.
Location
State CA
County Los Angeles
Area Claremont (91711)
Zoning CLRS8000*
Interior
Cooling Central Forced Air
Equipment Dishwasher, Disposal, Microwave
Appliance Dishwasher, Disposal, Microwave
Laundry Closet Full Sized, Kitchen, Inside
Exterior
Garage Spaces 1.0
Total Parking Spaces 3
Building
Lot Description Landscaped
Story 1
Lot Size Range 4000-7499 SF
Sewer Public Sewer
Water Private
Architectural Style Cottage
Level or Stories 1 Story
Construction Status Turnkey
Others
Monthly Total Fees $61
Acceptable Financing Cash, Cash To New Loan
Listing Terms Cash, Cash To New Loan
Special Listing Condition Standard
Read Less Info
Want to know what your home might be worth? Contact us for a FREE valuation!

Our team is ready to help you sell your home for the highest possible price ASAP

Bought with Annie Wang • Sotheby's International Realty
"My job is to find and attract mastery-based agents to the office, protect the culture, and make sure everyone is happy! "







