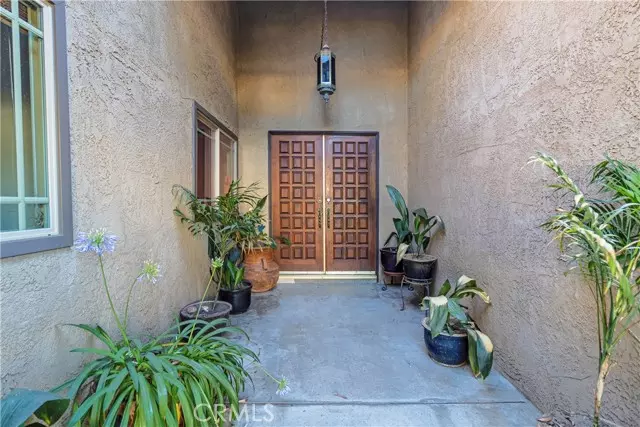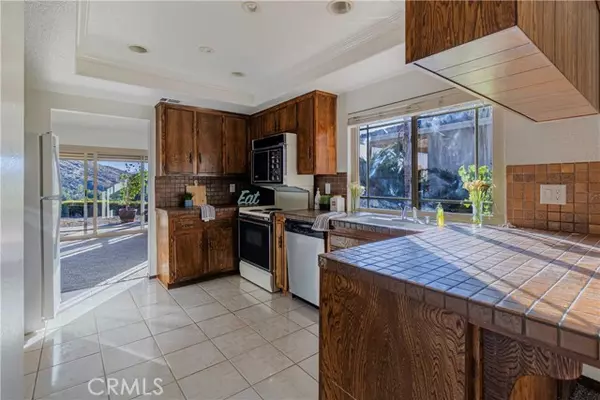$582,500
$582,500
For more information regarding the value of a property, please contact us for a free consultation.
3 Beds
2 Baths
1,880 SqFt
SOLD DATE : 08/06/2024
Key Details
Sold Price $582,500
Property Type Single Family Home
Sub Type Detached
Listing Status Sold
Purchase Type For Sale
Square Footage 1,880 sqft
Price per Sqft $309
MLS Listing ID IG24137150
Sold Date 08/06/24
Style Detached
Bedrooms 3
Full Baths 2
HOA Fees $345/mo
HOA Y/N Yes
Year Built 1979
Lot Size 7,405 Sqft
Acres 0.17
Property Description
Resort Style Living in the Beautiful Canyon Lake! Welcome to this beautiful Single level home with Golf Course, Mountain and City Lights Views. Great curb appeal with front featuring a private gated courtyard. 3 bedrooms and 2 bathrooms. This home has fresh paint and new carpet ready for your family. Tall ceilings give it a grand feel. The den features a fireplace and there are newer dual pane windows throughout. The Primary bathroom has a walk in closet and large vanity which can accommodate a dual sink vanity if you choose to upgrade in the future. The Primary also has a Mountain View and Golf Course View with slider leading outside to your rear patio and backyard. Inside laundry and attached 2 car garage for convenience. Access all the community amenities close by, Clubhouse with Restaurant and Bar, Access to the lake, many parks, volleyball, tennis, basketball, bbq areas, pools, and community events, great for relaxation or all the excitement you are willing to have.
Resort Style Living in the Beautiful Canyon Lake! Welcome to this beautiful Single level home with Golf Course, Mountain and City Lights Views. Great curb appeal with front featuring a private gated courtyard. 3 bedrooms and 2 bathrooms. This home has fresh paint and new carpet ready for your family. Tall ceilings give it a grand feel. The den features a fireplace and there are newer dual pane windows throughout. The Primary bathroom has a walk in closet and large vanity which can accommodate a dual sink vanity if you choose to upgrade in the future. The Primary also has a Mountain View and Golf Course View with slider leading outside to your rear patio and backyard. Inside laundry and attached 2 car garage for convenience. Access all the community amenities close by, Clubhouse with Restaurant and Bar, Access to the lake, many parks, volleyball, tennis, basketball, bbq areas, pools, and community events, great for relaxation or all the excitement you are willing to have.
Location
State CA
County Riverside
Area Outside Of Usa (99999)
Zoning R1
Interior
Interior Features Tile Counters
Cooling Central Forced Air
Flooring Carpet
Fireplaces Type Den
Equipment Electric Range
Appliance Electric Range
Laundry Inside
Exterior
Exterior Feature Stucco
Garage Spaces 2.0
Pool Community/Common, Association, Heated, Heated Passively
Utilities Available Cable Connected, Electricity Connected, Phone Connected, Sewer Connected, Water Connected
View Golf Course, Mountains/Hills, City Lights
Roof Type Tile/Clay
Total Parking Spaces 2
Building
Lot Description Curbs, Sidewalks
Story 1
Lot Size Range 4000-7499 SF
Sewer Public Sewer
Water Public
Architectural Style Contemporary
Level or Stories 1 Story
Others
Monthly Total Fees $402
Acceptable Financing Cash, Conventional, Cash To New Loan
Listing Terms Cash, Conventional, Cash To New Loan
Special Listing Condition Standard
Read Less Info
Want to know what your home might be worth? Contact us for a FREE valuation!

Our team is ready to help you sell your home for the highest possible price ASAP

Bought with Kristi Cornett • Epique Realty
"My job is to find and attract mastery-based agents to the office, protect the culture, and make sure everyone is happy! "







