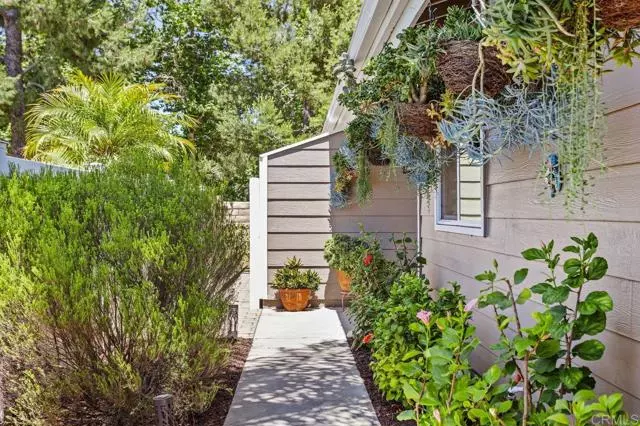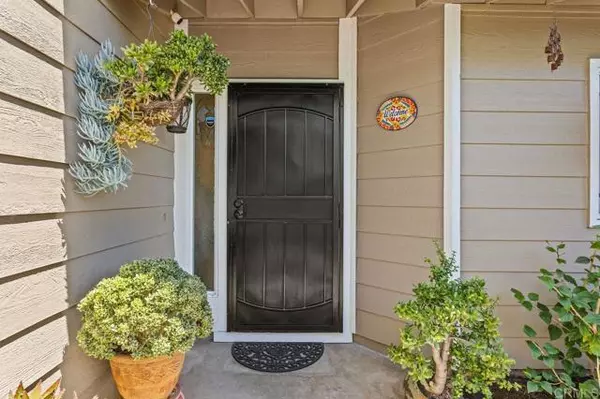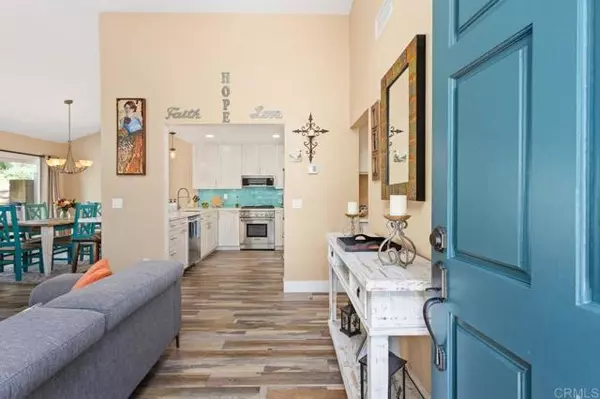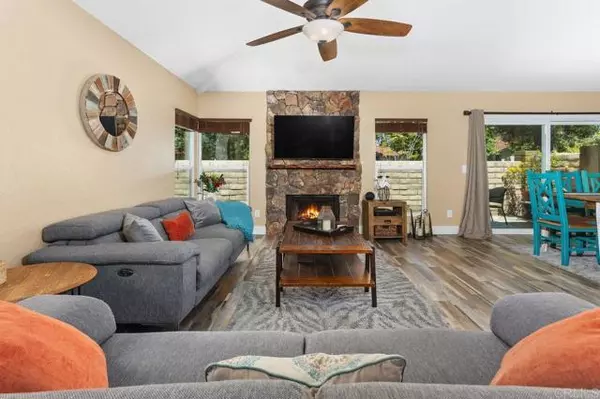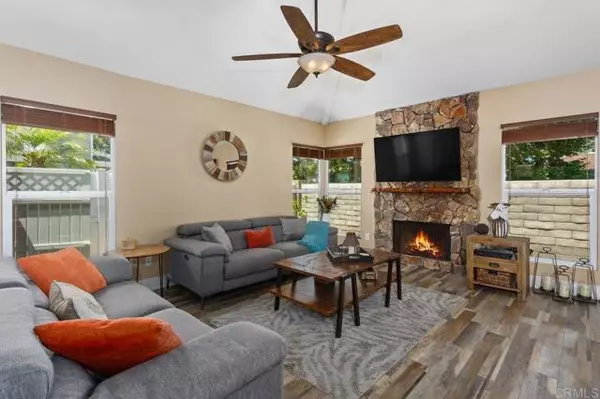$800,000
$799,900
For more information regarding the value of a property, please contact us for a free consultation.
3 Beds
2 Baths
1,328 SqFt
SOLD DATE : 08/01/2024
Key Details
Sold Price $800,000
Property Type Single Family Home
Sub Type Patio/Garden
Listing Status Sold
Purchase Type For Sale
Square Footage 1,328 sqft
Price per Sqft $602
MLS Listing ID NDP2405653
Sold Date 08/01/24
Style All Other Attached
Bedrooms 3
Full Baths 2
Construction Status Updated/Remodeled
HOA Fees $229/mo
HOA Y/N Yes
Year Built 1983
Lot Size 3,135 Sqft
Acres 0.072
Lot Dimensions 88'x34'x63'x27'
Property Description
Professionally remodeled & located in the beautiful golf course community of Shadowridge Greens. Kitchen has been completely remodeled with all new custom cabinets featuring convenient pullouts, Quartzite counters with under-counter LED lights & breakfast bar large enough for 5 bar stools. All appliances are stainless steel Thermador. Stove is dual-fuel gas with electric oven, Bosch stainless refrigerator, silent dishwasher & microwave oven. Gorgeous wood laminate floors & dual pane windows throughout the home. Living room has refaced gas fireplace with gas logs. Large master suite with walk-in closet & beveled mirror doors. Two sinks with vanities & large walk-in shower with skylight. Solar tubes in both bathrooms for natural light. Home has newer forced air natural gas central heating, duct work, air-conditioning & hot water tank. All bedrooms & living room have ceiling fans. All mounted TV's may stay. Recent exterior paint & newer roofing all with warranty. Garage has solar fan & electric door opener. Community amenities include pool & spa with access at end of the street. Also included in HOA is the landscaping, exterior paint, roofs & fencing. This home is move in ready.
Professionally remodeled & located in the beautiful golf course community of Shadowridge Greens. Kitchen has been completely remodeled with all new custom cabinets featuring convenient pullouts, Quartzite counters with under-counter LED lights & breakfast bar large enough for 5 bar stools. All appliances are stainless steel Thermador. Stove is dual-fuel gas with electric oven, Bosch stainless refrigerator, silent dishwasher & microwave oven. Gorgeous wood laminate floors & dual pane windows throughout the home. Living room has refaced gas fireplace with gas logs. Large master suite with walk-in closet & beveled mirror doors. Two sinks with vanities & large walk-in shower with skylight. Solar tubes in both bathrooms for natural light. Home has newer forced air natural gas central heating, duct work, air-conditioning & hot water tank. All bedrooms & living room have ceiling fans. All mounted TV's may stay. Recent exterior paint & newer roofing all with warranty. Garage has solar fan & electric door opener. Community amenities include pool & spa with access at end of the street. Also included in HOA is the landscaping, exterior paint, roofs & fencing. This home is move in ready.
Location
State CA
County San Diego
Area Vista (92081)
Building/Complex Name The Greens at Shadowridge
Zoning R1
Interior
Interior Features Recessed Lighting, Stone Counters
Heating Natural Gas
Cooling Central Forced Air
Flooring Laminate, Wood
Fireplaces Type FP in Living Room, Gas Starter
Equipment Dishwasher, Disposal, Microwave, Refrigerator, Convection Oven, Electric Oven, Gas & Electric Range, Self Cleaning Oven, Gas Cooking
Appliance Dishwasher, Disposal, Microwave, Refrigerator, Convection Oven, Electric Oven, Gas & Electric Range, Self Cleaning Oven, Gas Cooking
Laundry Closet Full Sized
Exterior
Exterior Feature Stucco, Wood
Parking Features Garage - Single Door, Garage Door Opener
Garage Spaces 2.0
Fence Good Condition, Vinyl
Pool Below Ground, Community/Common, Heated Passively
Utilities Available Cable Connected, Electricity Connected
Roof Type Composition,Rolled/Hot Mop,Flat
Total Parking Spaces 2
Building
Lot Description Curbs, Sidewalks, Landscaped
Story 1
Lot Size Range 1-3999 SF
Sewer Public Sewer
Architectural Style Cape Cod
Level or Stories 1 Story
Construction Status Updated/Remodeled
Schools
Elementary Schools Vista Unified School District
Middle Schools Vista Unified School District
High Schools Vista Unified School District
Others
Ownership PUD
Monthly Total Fees $271
Acceptable Financing Cash, Conventional, VA, Cash To New Loan
Listing Terms Cash, Conventional, VA, Cash To New Loan
Special Listing Condition Standard
Read Less Info
Want to know what your home might be worth? Contact us for a FREE valuation!

Our team is ready to help you sell your home for the highest possible price ASAP

Bought with Don Pelletier • The Don Pelletier Group
"My job is to find and attract mastery-based agents to the office, protect the culture, and make sure everyone is happy! "


