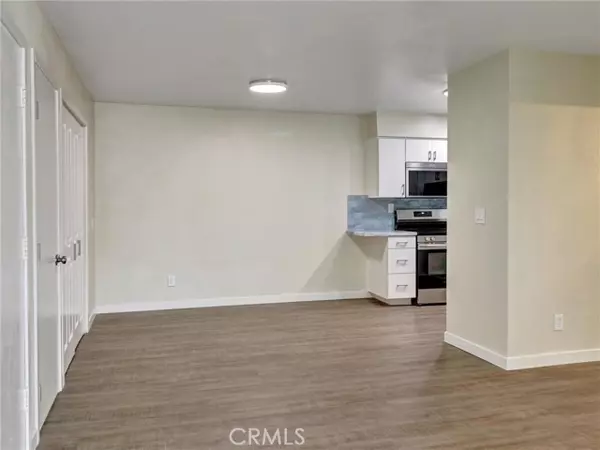$349,000
$379,900
8.1%For more information regarding the value of a property, please contact us for a free consultation.
2 Beds
2 Baths
1,068 SqFt
SOLD DATE : 08/09/2024
Key Details
Sold Price $349,000
Property Type Condo
Listing Status Sold
Purchase Type For Sale
Square Footage 1,068 sqft
Price per Sqft $326
MLS Listing ID OC24044330
Sold Date 08/09/24
Style All Other Attached
Bedrooms 2
Full Baths 2
Construction Status Turnkey,Updated/Remodeled
HOA Fees $522/mo
HOA Y/N Yes
Year Built 1984
Lot Size 1,742 Sqft
Acres 0.04
Property Description
MAJOR PRICE REDUCTION TO $399,000! Welcome to Sunrise Palms, one of the few gated Palm Springs communities offering enormous yards with attached garage and driveway. This home has been exquisitely remodeled ready for you to call home. Perfect for entertaining, the living, dining and kitchen areas are seemlessly connected with direct access to the large covered patio. The beautifully remodeled kitchen has white flat-panel cabinets, stone counters, full-tile backsplash with new stainless appliances (range, microwave, dishwasher and refrigerator). There is new luxury vinyl flooring throughout, new ceiling fans, LED recessed lighting, new paint, new thermostat, new water heater and dual paned windows. There is a newer garage door too. The primary bedroom is oversized with huge walk-in closet and direct access to the backyard. The attached primary bathroom has been completely upgraded with dual sink vanity with Carrara marble counter, all new fixtures and gorgeous shower with custom tile. The second bedroom has a large wardrobe closet, ceiling fan and fresh paint. The hall bathroom has new paint and a new faucet. The enormous private yard features a patio cover right off the living room plus tons of grass for pets. Sunrise Palms is 10 minutes to downtown Palm Springs, and has an onsite manager, 8 pools/spas, basketball courts, tennis and pickleball courts. Hurry on this unique opportunity to purchase an amazing property! Palm Springs living doesn't get any better than this!
MAJOR PRICE REDUCTION TO $399,000! Welcome to Sunrise Palms, one of the few gated Palm Springs communities offering enormous yards with attached garage and driveway. This home has been exquisitely remodeled ready for you to call home. Perfect for entertaining, the living, dining and kitchen areas are seemlessly connected with direct access to the large covered patio. The beautifully remodeled kitchen has white flat-panel cabinets, stone counters, full-tile backsplash with new stainless appliances (range, microwave, dishwasher and refrigerator). There is new luxury vinyl flooring throughout, new ceiling fans, LED recessed lighting, new paint, new thermostat, new water heater and dual paned windows. There is a newer garage door too. The primary bedroom is oversized with huge walk-in closet and direct access to the backyard. The attached primary bathroom has been completely upgraded with dual sink vanity with Carrara marble counter, all new fixtures and gorgeous shower with custom tile. The second bedroom has a large wardrobe closet, ceiling fan and fresh paint. The hall bathroom has new paint and a new faucet. The enormous private yard features a patio cover right off the living room plus tons of grass for pets. Sunrise Palms is 10 minutes to downtown Palm Springs, and has an onsite manager, 8 pools/spas, basketball courts, tennis and pickleball courts. Hurry on this unique opportunity to purchase an amazing property! Palm Springs living doesn't get any better than this!
Location
State CA
County Riverside
Area Riv Cty-Palm Springs (92262)
Zoning O5
Interior
Interior Features Granite Counters
Cooling Central Forced Air
Flooring Linoleum/Vinyl
Equipment Dishwasher, Disposal, Dryer, Refrigerator, Washer, Gas Range
Appliance Dishwasher, Disposal, Dryer, Refrigerator, Washer, Gas Range
Laundry Closet Full Sized, Inside
Exterior
Exterior Feature Stucco
Parking Features Garage
Garage Spaces 1.0
Pool Community/Common
Utilities Available Electricity Connected, Natural Gas Connected, Sewer Connected, Water Connected
View Mountains/Hills, Peek-A-Boo
Total Parking Spaces 2
Building
Lot Description Cul-De-Sac, Curbs
Story 1
Lot Size Range 1-3999 SF
Sewer Unknown
Water Private, Public
Architectural Style Contemporary
Level or Stories 1 Story
Construction Status Turnkey,Updated/Remodeled
Others
Monthly Total Fees $543
Acceptable Financing Cash, Cash To New Loan
Listing Terms Cash, Cash To New Loan
Special Listing Condition Standard
Read Less Info
Want to know what your home might be worth? Contact us for a FREE valuation!

Our team is ready to help you sell your home for the highest possible price ASAP

Bought with NON LISTED AGENT • NON LISTED OFFICE
"My job is to find and attract mastery-based agents to the office, protect the culture, and make sure everyone is happy! "







