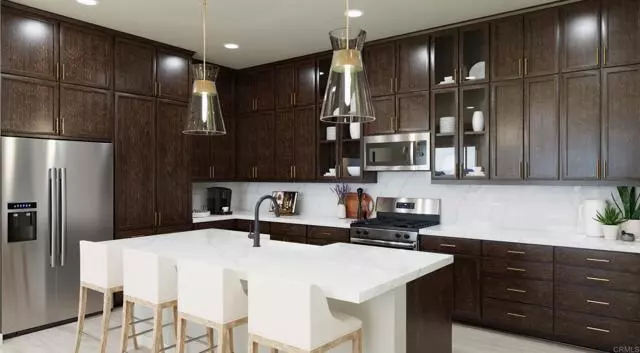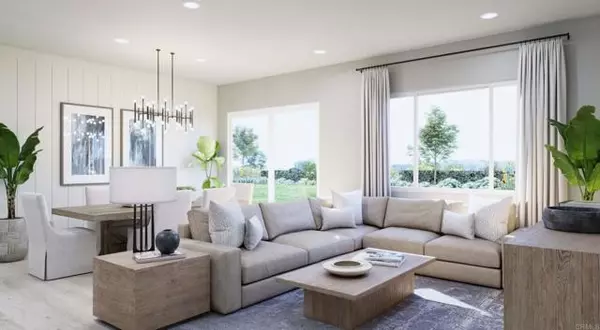$886,665
$830,900
6.7%For more information regarding the value of a property, please contact us for a free consultation.
3 Beds
2 Baths
1,789 SqFt
SOLD DATE : 08/02/2024
Key Details
Sold Price $886,665
Property Type Condo
Listing Status Sold
Purchase Type For Sale
Square Footage 1,789 sqft
Price per Sqft $495
MLS Listing ID NDP2402375
Sold Date 08/02/24
Style All Other Attached
Bedrooms 3
Full Baths 2
HOA Fees $425/mo
HOA Y/N Yes
Year Built 2024
Property Description
Spacious one story home located in the Master Plan of Cota Vera, a mixed -use, walkable master-planned community surrounded by the beauty of Otay Ranch. Haddington, a gated community, for 55 years and older offer homeowners an easy, fun, lifestyle with exclusive access to their own community private recreational facility, outdoor pool with sundeck and cabanas, firepit, BBQ'S, indoor fitness center and dog park. Walking distance to a future public park which will include Pickle Ball and much more. This one story home is a corner location, Plan 3, 3 bedroom, 2 bath home with high ceilings, open floorplan, gourmet kitchen with large island, stainless steel appliances, white shaker cabinets, quartz countertops, indoor laundry room with a sink and 2 car attached garage. This home is waiting for you to choose your flooring. Move -in this summer. Photos are an artist's rendering and shown for representative purposes.
Spacious one story home located in the Master Plan of Cota Vera, a mixed -use, walkable master-planned community surrounded by the beauty of Otay Ranch. Haddington, a gated community, for 55 years and older offer homeowners an easy, fun, lifestyle with exclusive access to their own community private recreational facility, outdoor pool with sundeck and cabanas, firepit, BBQ'S, indoor fitness center and dog park. Walking distance to a future public park which will include Pickle Ball and much more. This one story home is a corner location, Plan 3, 3 bedroom, 2 bath home with high ceilings, open floorplan, gourmet kitchen with large island, stainless steel appliances, white shaker cabinets, quartz countertops, indoor laundry room with a sink and 2 car attached garage. This home is waiting for you to choose your flooring. Move -in this summer. Photos are an artist's rendering and shown for representative purposes.
Location
State CA
County San Diego
Area Chula Vista (91913)
Zoning Residentia
Interior
Heating Natural Gas
Cooling Central Forced Air
Equipment Dishwasher, Disposal, Microwave, Gas & Electric Range
Appliance Dishwasher, Disposal, Microwave, Gas & Electric Range
Laundry Laundry Room
Exterior
Exterior Feature Stucco
Garage Spaces 2.0
View Mountains/Hills, Neighborhood
Total Parking Spaces 2
Building
Lot Description Curbs, Sidewalks
Story 3
Architectural Style See Remarks
Level or Stories 1 Story
Schools
Middle Schools Sweetwater Union High School District
High Schools Sweetwater Union High School District
Others
Senior Community Other
Monthly Total Fees $739
Acceptable Financing Cash, Conventional, FHA, VA
Listing Terms Cash, Conventional, FHA, VA
Special Listing Condition Standard
Read Less Info
Want to know what your home might be worth? Contact us for a FREE valuation!

Our team is ready to help you sell your home for the highest possible price ASAP

Bought with Jodi Kirkwood • Palisade Realty Inc
"My job is to find and attract mastery-based agents to the office, protect the culture, and make sure everyone is happy! "



