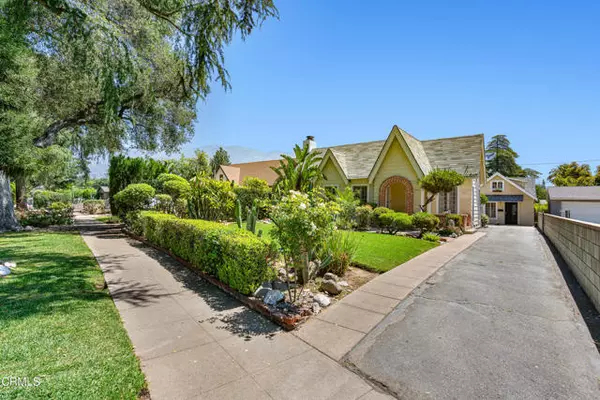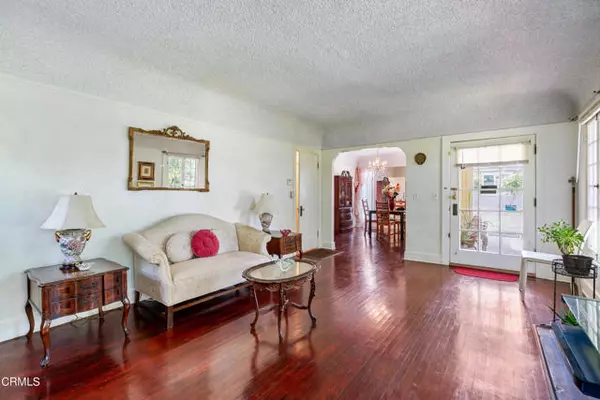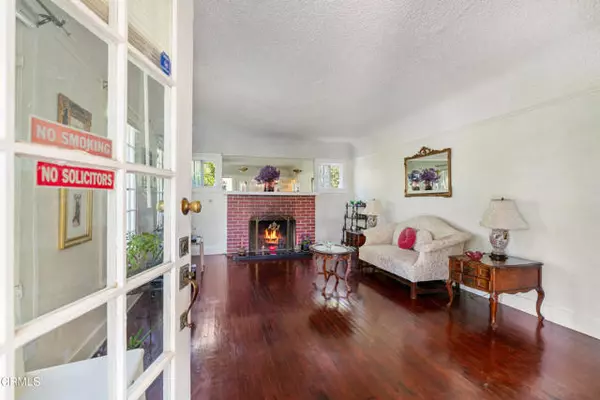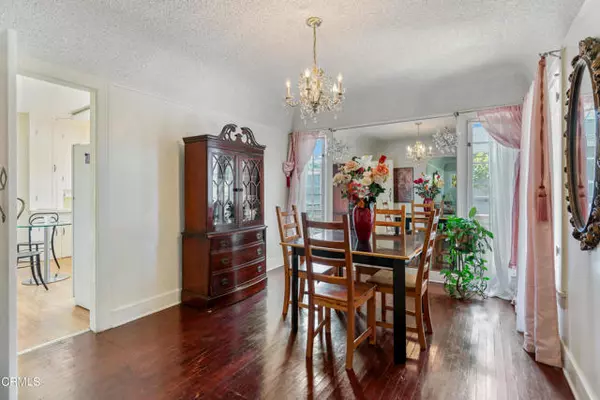$1,200,000
$1,295,000
7.3%For more information regarding the value of a property, please contact us for a free consultation.
5 Beds
4 Baths
2,443 SqFt
SOLD DATE : 08/09/2024
Key Details
Sold Price $1,200,000
Property Type Townhouse
Sub Type Townhome
Listing Status Sold
Purchase Type For Sale
Square Footage 2,443 sqft
Price per Sqft $491
MLS Listing ID P1-18110
Sold Date 08/09/24
Style Townhome
Bedrooms 5
Full Baths 3
Half Baths 1
HOA Y/N No
Year Built 1925
Lot Size 8,403 Sqft
Acres 0.1929
Lot Dimensions 8403
Property Description
Charming English cottages on a large lot with brick patios and established gardens. The front house features vintage beauty, LR , formal DR with hardwood flooring and French style windows. A brick fireplace graces the living room. A large kitchen has tile counters and room for an eating area. Just off the LR there is a quant office space. With a separate address 2120, The rear cottage has characteristic styling throughout, including a faux fireplace, LR and DR. A galley kitchen has a walk-in pantry and tile counters. Both beds are on the upper level and have mountain vies. and a one-quarter bath dressing area that can serve an office.Gardens include roses, luscious grape vines and succulents. Fruit trees and tall pines complete the landscaping. There is a two car garage and deep-pit barbeques.
Charming English cottages on a large lot with brick patios and established gardens. The front house features vintage beauty, LR , formal DR with hardwood flooring and French style windows. A brick fireplace graces the living room. A large kitchen has tile counters and room for an eating area. Just off the LR there is a quant office space. With a separate address 2120, The rear cottage has characteristic styling throughout, including a faux fireplace, LR and DR. A galley kitchen has a walk-in pantry and tile counters. Both beds are on the upper level and have mountain vies. and a one-quarter bath dressing area that can serve an office.Gardens include roses, luscious grape vines and succulents. Fruit trees and tall pines complete the landscaping. There is a two car garage and deep-pit barbeques.
Location
State CA
County Los Angeles
Area Altadena (91001)
Interior
Interior Features Beamed Ceilings, Copper Plumbing Partial, Pantry, Tile Counters
Cooling Wall/Window
Flooring Carpet, Linoleum/Vinyl, Wood
Fireplaces Type FP in Living Room
Equipment Gas Range
Appliance Gas Range
Laundry Laundry Room
Exterior
Exterior Feature Stucco
Parking Features Garage - Two Door
Garage Spaces 2.0
Fence Masonry, Wood
Utilities Available Natural Gas Connected, Sewer Connected, Water Connected
View Mountains/Hills, City Lights
Roof Type Composition
Total Parking Spaces 2
Building
Lot Description Curbs, Sidewalks
Lot Size Range 7500-10889 SF
Sewer Public Sewer, Sewer Paid
Water Public
Architectural Style English
Level or Stories 2 Story
Others
Acceptable Financing Conventional
Listing Terms Conventional
Special Listing Condition Standard
Read Less Info
Want to know what your home might be worth? Contact us for a FREE valuation!

Our team is ready to help you sell your home for the highest possible price ASAP

Bought with Gretchen Palmer • COMPASS
"My job is to find and attract mastery-based agents to the office, protect the culture, and make sure everyone is happy! "







