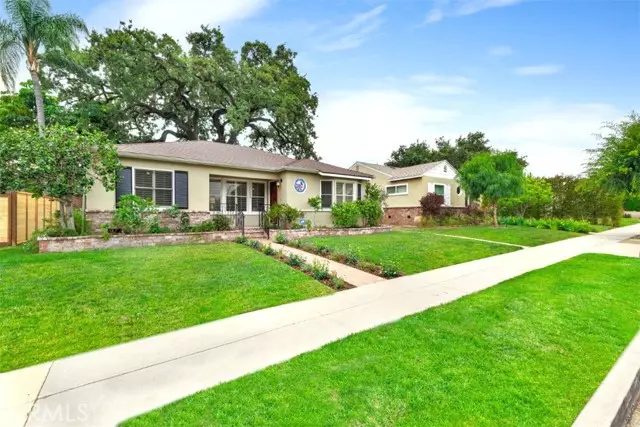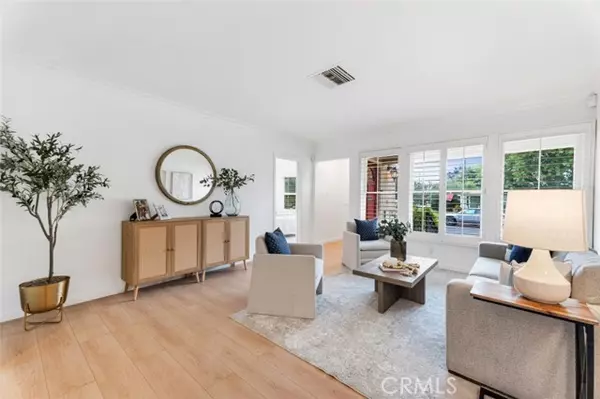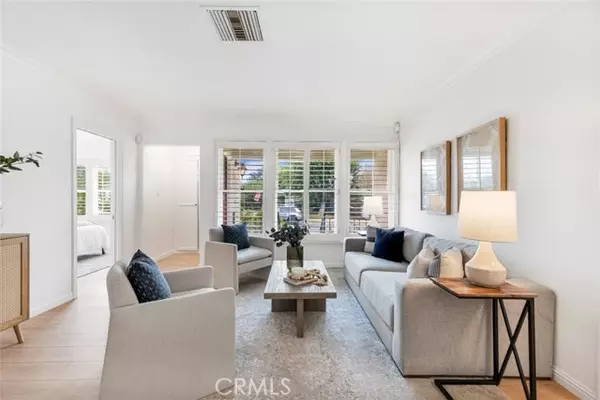$1,350,000
$1,399,000
3.5%For more information regarding the value of a property, please contact us for a free consultation.
3 Beds
2 Baths
1,539 SqFt
SOLD DATE : 08/21/2024
Key Details
Sold Price $1,350,000
Property Type Single Family Home
Sub Type Detached
Listing Status Sold
Purchase Type For Sale
Square Footage 1,539 sqft
Price per Sqft $877
MLS Listing ID SR24145215
Sold Date 08/21/24
Style Detached
Bedrooms 3
Full Baths 2
Construction Status Updated/Remodeled
HOA Y/N No
Year Built 1952
Lot Size 5,931 Sqft
Acres 0.1362
Property Description
Welcome to this stunning home with 3 spacious bedrooms and 2 fully remodeled bathrooms, offering over 1,500 sq ft of meticulously maintained living space. Located in the highly desirable Encino Charter school district, this home features brand new vinyl wood-like flooring, elegant crown molding, recessed lighting, and fresh interior paint throughout. The beautifully updated kitchen is a chef's delight with refinished sleek grey cabinets, new stone countertops & marble tile backsplash, new appliances include gas cooktop, dishwasher, and refrigerator. The adjacent laundry area, conveniently located off the breakfast nook, includes a new washer and dryer. Step into the formal living room and be greeted by large windows that overlook a charming front porch, seamlessly flowing into the formal dining room and a step-down sunroom/family room. This cozy space features a brick fireplace, beamed ceilings, wall-to-wall windows, and direct access to the back patio. The primary bedroom is a serene retreat with a bay window and a private 3/4 en-suite remodeled bathroom, while the two secondary bedrooms share a beautifully updated hall bathroom. Outside, the backyard is an oasis with a wraparound concrete patio, a large, covered porch, and desertscape landscaping centered around a majestic oak tree, enhanced by tropical foliage and flowering plants. The detached bonus room adjacent to the 2-car garage offers endless possibilities. Located within a top-rated school district and close to shopping and dining on trendy Ventura Blvd., with easy access to the 101 and 405 freeways, this home tru
Welcome to this stunning home with 3 spacious bedrooms and 2 fully remodeled bathrooms, offering over 1,500 sq ft of meticulously maintained living space. Located in the highly desirable Encino Charter school district, this home features brand new vinyl wood-like flooring, elegant crown molding, recessed lighting, and fresh interior paint throughout. The beautifully updated kitchen is a chef's delight with refinished sleek grey cabinets, new stone countertops & marble tile backsplash, new appliances include gas cooktop, dishwasher, and refrigerator. The adjacent laundry area, conveniently located off the breakfast nook, includes a new washer and dryer. Step into the formal living room and be greeted by large windows that overlook a charming front porch, seamlessly flowing into the formal dining room and a step-down sunroom/family room. This cozy space features a brick fireplace, beamed ceilings, wall-to-wall windows, and direct access to the back patio. The primary bedroom is a serene retreat with a bay window and a private 3/4 en-suite remodeled bathroom, while the two secondary bedrooms share a beautifully updated hall bathroom. Outside, the backyard is an oasis with a wraparound concrete patio, a large, covered porch, and desertscape landscaping centered around a majestic oak tree, enhanced by tropical foliage and flowering plants. The detached bonus room adjacent to the 2-car garage offers endless possibilities. Located within a top-rated school district and close to shopping and dining on trendy Ventura Blvd., with easy access to the 101 and 405 freeways, this home truly has it all.
Location
State CA
County Los Angeles
Area Encino (91436)
Zoning LAR1
Interior
Interior Features Beamed Ceilings, Chair Railings, Recessed Lighting, Stone Counters, Track Lighting
Cooling Central Forced Air
Flooring Linoleum/Vinyl
Fireplaces Type FP in Family Room, Other/Remarks
Equipment Dishwasher, Double Oven, Electric Oven, Gas Stove
Appliance Dishwasher, Double Oven, Electric Oven, Gas Stove
Laundry Kitchen
Exterior
Exterior Feature Brick, Stucco, Frame
Parking Features Garage, Garage - Single Door, Garage Door Opener
Garage Spaces 2.0
Fence Wood
Total Parking Spaces 2
Building
Lot Description Curbs, Sidewalks, Landscaped
Story 1
Lot Size Range 4000-7499 SF
Sewer Public Sewer
Water Public
Architectural Style Traditional
Level or Stories 1 Story
Construction Status Updated/Remodeled
Others
Acceptable Financing Cash, Conventional, FHA, Cash To New Loan
Listing Terms Cash, Conventional, FHA, Cash To New Loan
Special Listing Condition Standard
Read Less Info
Want to know what your home might be worth? Contact us for a FREE valuation!

Our team is ready to help you sell your home for the highest possible price ASAP

Bought with Sanaz Aminian • Beverly and Company
"My job is to find and attract mastery-based agents to the office, protect the culture, and make sure everyone is happy! "







