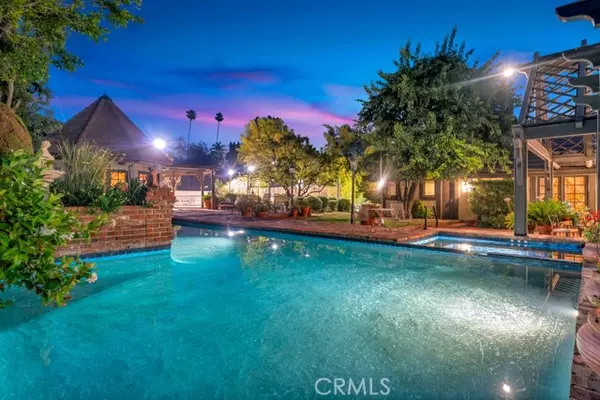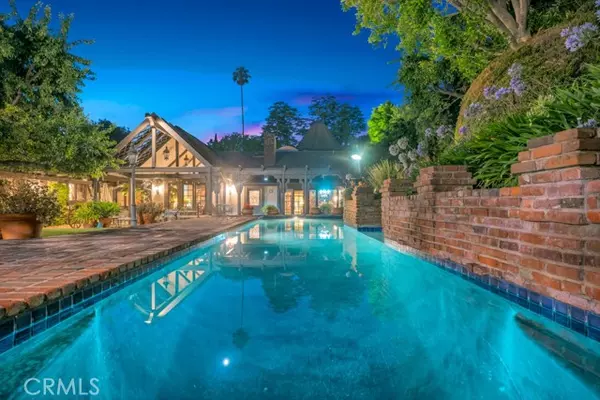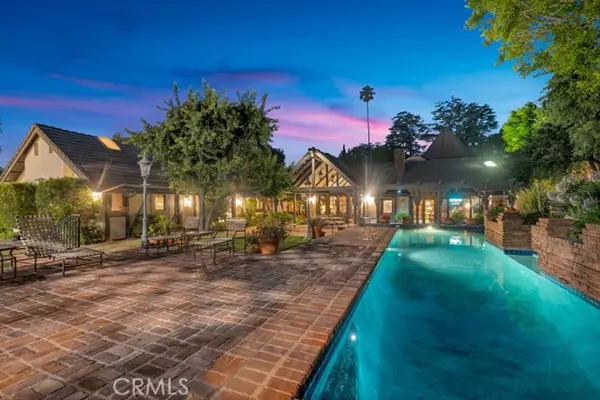$4,100,000
$4,598,908
10.8%For more information regarding the value of a property, please contact us for a free consultation.
5 Beds
6 Baths
6,590 SqFt
SOLD DATE : 08/26/2024
Key Details
Sold Price $4,100,000
Property Type Single Family Home
Sub Type Detached
Listing Status Sold
Purchase Type For Sale
Square Footage 6,590 sqft
Price per Sqft $622
MLS Listing ID SR24150238
Sold Date 08/26/24
Style Detached
Bedrooms 5
Full Baths 6
HOA Y/N No
Year Built 1983
Lot Size 0.778 Acres
Acres 0.778
Property Description
Discover the epitome of luxury in this custom-built estate, designed by a renowned celebrity TV producer. Nestled at the end of a private cul-de-sac, this expansive 6,590 sq. ft. home sits on nearly a flat acre, offering an unparalleled setting for entertaining and relaxation. With a separate electric gate entrance from the rear street, this street-to-street lot ensures complete privacy and convenience. Built in 1983, this magnificent home boasts five exquisite bedroom suites and six baths. The expansive layout includes multiple family and bonus rooms perfect for entertaining, a grand formal dining room, a dedicated office, and spacious maids quarters. The large primary suite, approximately 1,000 sq. ft., features a luxurious bath and sauna, all on the first floor for your convenience. Enjoy four fireplaces located throughout the home, adding warmth and ambiance. The upper level is a true entertainers delight, featuring an impressive game and entertainment room with its own wet bar. Outside, embrace the California lifestyle with beautifully manicured lawns, a pool, spa, and a pool house casita overlooking a regulation-sized North-South lighted tennis court. Whether you're hosting summer parties or enjoying quiet evenings, this estate offers it all. The maids quarters come with a private entrance and bath, adding convenience and privacy for your guests or staff. While the home retains its original charm, it eagerly awaits your personal touch and remodeling ideas to elevate it to your modern tastes. Priced competitively with comps considered, this property presents a unique o
Discover the epitome of luxury in this custom-built estate, designed by a renowned celebrity TV producer. Nestled at the end of a private cul-de-sac, this expansive 6,590 sq. ft. home sits on nearly a flat acre, offering an unparalleled setting for entertaining and relaxation. With a separate electric gate entrance from the rear street, this street-to-street lot ensures complete privacy and convenience. Built in 1983, this magnificent home boasts five exquisite bedroom suites and six baths. The expansive layout includes multiple family and bonus rooms perfect for entertaining, a grand formal dining room, a dedicated office, and spacious maids quarters. The large primary suite, approximately 1,000 sq. ft., features a luxurious bath and sauna, all on the first floor for your convenience. Enjoy four fireplaces located throughout the home, adding warmth and ambiance. The upper level is a true entertainers delight, featuring an impressive game and entertainment room with its own wet bar. Outside, embrace the California lifestyle with beautifully manicured lawns, a pool, spa, and a pool house casita overlooking a regulation-sized North-South lighted tennis court. Whether you're hosting summer parties or enjoying quiet evenings, this estate offers it all. The maids quarters come with a private entrance and bath, adding convenience and privacy for your guests or staff. While the home retains its original charm, it eagerly awaits your personal touch and remodeling ideas to elevate it to your modern tastes. Priced competitively with comps considered, this property presents a unique opportunity to invest in a legacy home with tremendous potential. The list of amenities is extensivetoo many to enumerate here. Don't miss this rare opportunity to own a true level lot tennis court estate. Contact us today to schedule a viewing and experience the unparalleled lifestyle this magnificent home offers.
Location
State CA
County Los Angeles
Area Encino (91436)
Zoning LARE15
Interior
Interior Features Copper Plumbing Full, Two Story Ceilings, Wet Bar
Cooling Central Forced Air
Flooring Carpet, Tile, Wood
Fireplaces Type FP in Family Room, FP in Living Room, Bonus Room
Equipment Dishwasher, Disposal, Double Oven
Appliance Dishwasher, Disposal, Double Oven
Laundry Laundry Room
Exterior
Garage Spaces 3.0
Pool Below Ground, Private
Utilities Available Sewer Connected
View Mountains/Hills, Neighborhood
Total Parking Spaces 6
Building
Lot Description Cul-De-Sac, Curbs
Story 2
Sewer Public Sewer
Water Public
Level or Stories 2 Story
Others
Monthly Total Fees $85
Acceptable Financing Cash To New Loan
Listing Terms Cash To New Loan
Special Listing Condition Standard
Read Less Info
Want to know what your home might be worth? Contact us for a FREE valuation!

Our team is ready to help you sell your home for the highest possible price ASAP

Bought with General NONMEMBER • NONMEMBER MRML
"My job is to find and attract mastery-based agents to the office, protect the culture, and make sure everyone is happy! "







