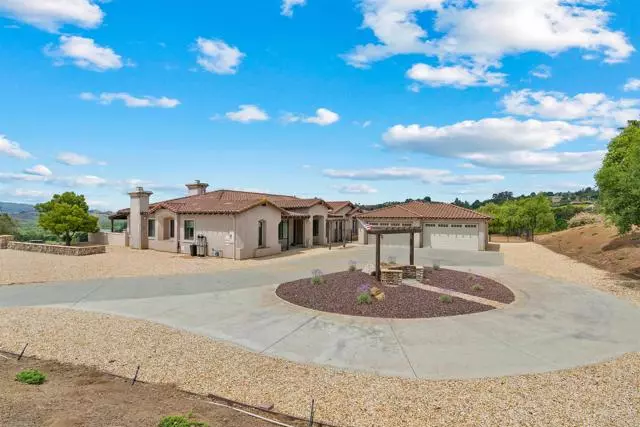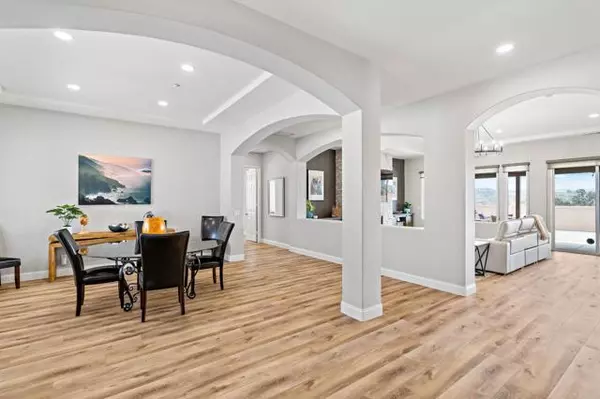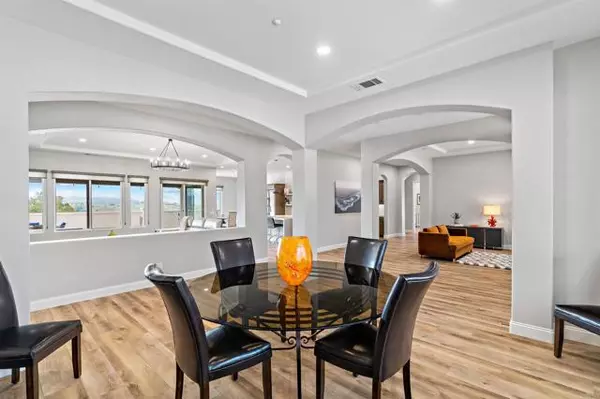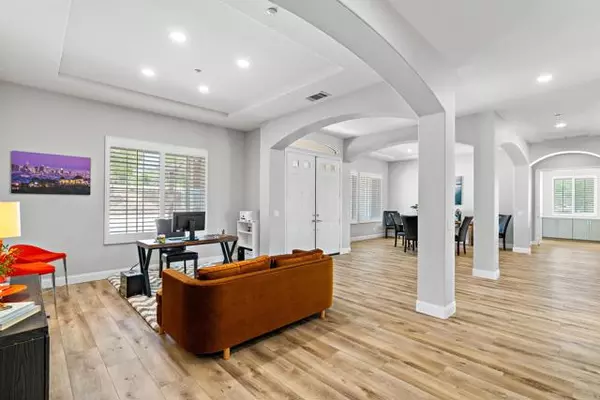$1,960,000
$1,975,000
0.8%For more information regarding the value of a property, please contact us for a free consultation.
5 Beds
5 Baths
4,000 SqFt
SOLD DATE : 08/26/2024
Key Details
Sold Price $1,960,000
Property Type Single Family Home
Sub Type Detached
Listing Status Sold
Purchase Type For Sale
Square Footage 4,000 sqft
Price per Sqft $490
MLS Listing ID NDP2404743
Sold Date 08/26/24
Style Detached
Bedrooms 5
Full Baths 4
Half Baths 1
HOA Y/N No
Year Built 2003
Lot Size 1.990 Acres
Acres 1.99
Property Description
Exquisite single-story Fallbrook estate located in the coveted Golf Community of Sycamore Ranch! This prestigious neighborhood offers an 18-hole course at the Golf Club of California - membership available but not required. No HOA or Mello Roos. Situated on an elevated 1.99-acre lot overlooking a peaceful horse ranch & the hills of Bonsall, providing 270 views of sweeping vistas. No expense was spared in the owner-selected custom upgrades: new water purification system, dual-pane windows, plantation shutters, roller shades, new AC & HVAC. Detached 1 BR, 1 BA casita w/ efficiency kitchen, sink & microwave. 4 car garage w/ epoxy floors & 220v, 40 AMP electric car charging station. All BAs remodeled w/ glass-enclosed, high-end custom-tiled walk-in showers & quartz counters. A long circular drive enhances the homes grandeur. The dramatic double-door entry welcomes you inside w/ upgraded laminate flooring & 10ft ceilings, accentuating the open layout. Arched cased openings define the formal dining room & adjacent living room. Gourmet kitchen equipped w/ quartz counters, large island, custom lighting, high-end SS appliances, walk-in pantry & breakfast nook. The family room, accented by a stacked stone Travertine fireplace, offers an inviting space for relaxation & entertainment. Large sliding doors provide a seamless transition to the resort-style patio, extending the comforts of the interior outdoors for unparalleled alfresco living. Lavish primary suite features a fireplace, glass sliders & luxurious BA w/ soaking tub, walk-in shower, custom cabinetry & large walk-in closet. Th
Exquisite single-story Fallbrook estate located in the coveted Golf Community of Sycamore Ranch! This prestigious neighborhood offers an 18-hole course at the Golf Club of California - membership available but not required. No HOA or Mello Roos. Situated on an elevated 1.99-acre lot overlooking a peaceful horse ranch & the hills of Bonsall, providing 270 views of sweeping vistas. No expense was spared in the owner-selected custom upgrades: new water purification system, dual-pane windows, plantation shutters, roller shades, new AC & HVAC. Detached 1 BR, 1 BA casita w/ efficiency kitchen, sink & microwave. 4 car garage w/ epoxy floors & 220v, 40 AMP electric car charging station. All BAs remodeled w/ glass-enclosed, high-end custom-tiled walk-in showers & quartz counters. A long circular drive enhances the homes grandeur. The dramatic double-door entry welcomes you inside w/ upgraded laminate flooring & 10ft ceilings, accentuating the open layout. Arched cased openings define the formal dining room & adjacent living room. Gourmet kitchen equipped w/ quartz counters, large island, custom lighting, high-end SS appliances, walk-in pantry & breakfast nook. The family room, accented by a stacked stone Travertine fireplace, offers an inviting space for relaxation & entertainment. Large sliding doors provide a seamless transition to the resort-style patio, extending the comforts of the interior outdoors for unparalleled alfresco living. Lavish primary suite features a fireplace, glass sliders & luxurious BA w/ soaking tub, walk-in shower, custom cabinetry & large walk-in closet. There are 3 guest BR plus a versatile bonus room w/ glass sliders - perfect home office or optional BR. The flat, usable grounds offer ample space for expansion & plumbing for a pool. Welcome home!
Location
State CA
County San Diego
Area Fallbrook (92028)
Zoning R-1:SINGLE
Interior
Interior Features Living Room Deck Attached, Pantry, Recessed Lighting
Heating Natural Gas
Cooling Central Forced Air, Dual
Flooring Laminate, Tile
Fireplaces Type FP in Family Room
Equipment Dishwasher, Disposal, Microwave, Refrigerator, Freezer, Gas Stove, Water Purifier
Appliance Dishwasher, Disposal, Microwave, Refrigerator, Freezer, Gas Stove, Water Purifier
Laundry Laundry Room, Inside
Exterior
Parking Features Garage, Garage - Two Door
Garage Spaces 4.0
View Mountains/Hills
Total Parking Spaces 8
Building
Lot Description Corner Lot, Landscaped
Story 1
Lot Size Range 1+ to 2 AC
Level or Stories 1 Story
Schools
Elementary Schools Bonsal Unified
Middle Schools Bonsal Unified
High Schools Bonsall Unified
Others
Monthly Total Fees $6
Acceptable Financing Cash, Conventional, FHA, VA
Listing Terms Cash, Conventional, FHA, VA
Special Listing Condition Standard
Read Less Info
Want to know what your home might be worth? Contact us for a FREE valuation!

Our team is ready to help you sell your home for the highest possible price ASAP

Bought with Jody Gigliotti • SimpliHom
"My job is to find and attract mastery-based agents to the office, protect the culture, and make sure everyone is happy! "







