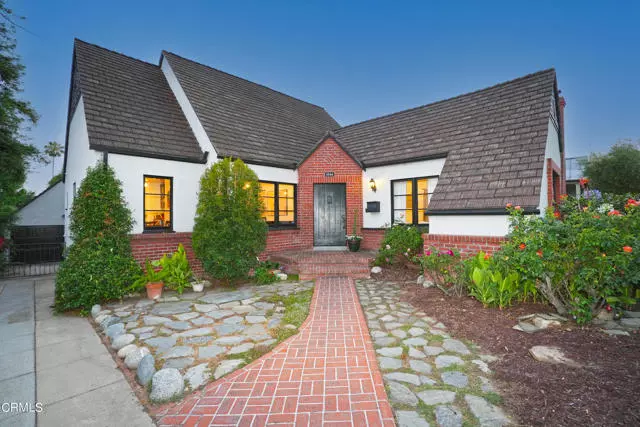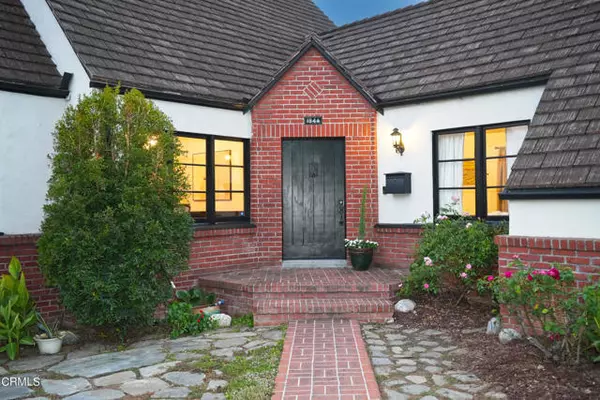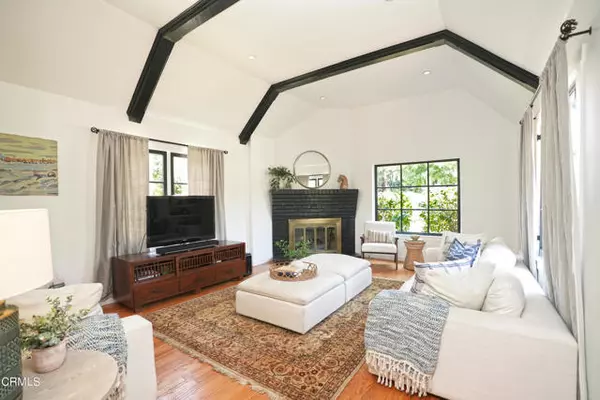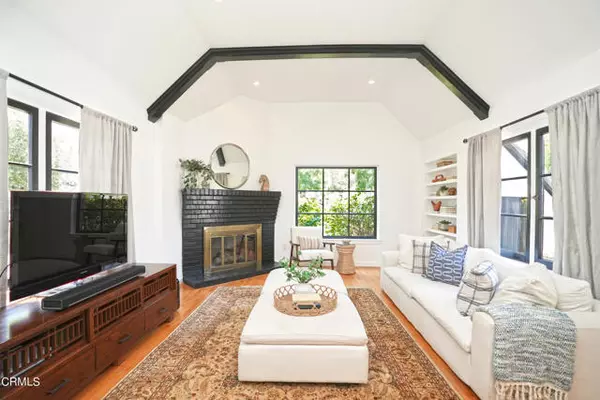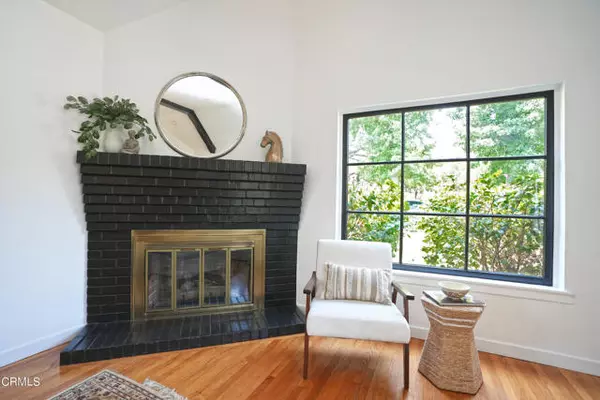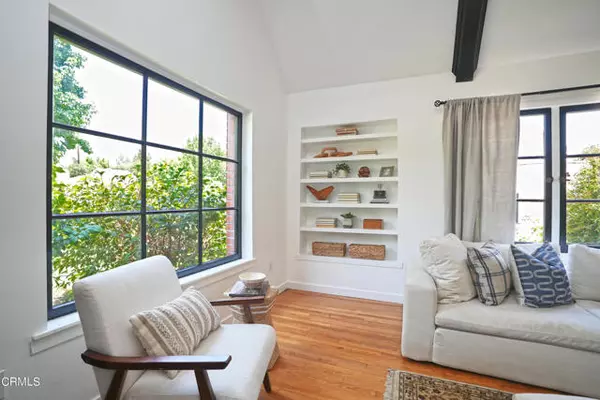$1,549,800
$1,499,000
3.4%For more information regarding the value of a property, please contact us for a free consultation.
3 Beds
2 Baths
1,641 SqFt
SOLD DATE : 08/28/2024
Key Details
Sold Price $1,549,800
Property Type Single Family Home
Sub Type Detached
Listing Status Sold
Purchase Type For Sale
Square Footage 1,641 sqft
Price per Sqft $944
MLS Listing ID P1-18561
Sold Date 08/28/24
Style Detached
Bedrooms 3
Full Baths 2
Construction Status Turnkey
HOA Y/N No
Year Built 1931
Lot Size 7,221 Sqft
Acres 0.1658
Property Description
Nestled in the serene hills of Altadena, this delightful 1931 English Tudor Revival home has been meticulously restored to honor its original character. The exterior boasts its original brick facade, complemented by vaulted ceilings and a classic brick fireplace in the living room, embodying the charm of its era. Oak flooring and period wood windows bathe the interior in natural light, while custom wood cabinets, butcher-block countertops, ceramic subway tile backsplash, and stainless steel appliances seamlessly integrate modern comfort with historical allure. This captivating residence features three bedrooms and two bathrooms, alongside a detached two-car garage that has been converted into a bonus room with a loft. The backyard, adorned with fruit trees, offers an enchanting backdrop for gatherings with loved ones. Additional highlights include a spacious 1,000 sqft unfinished attic, small basement, central air and heat, and an outdoor spa tub by Aspen Spas that sits on a custom deck with a canopy, perfect for relaxation under the stars.
Nestled in the serene hills of Altadena, this delightful 1931 English Tudor Revival home has been meticulously restored to honor its original character. The exterior boasts its original brick facade, complemented by vaulted ceilings and a classic brick fireplace in the living room, embodying the charm of its era. Oak flooring and period wood windows bathe the interior in natural light, while custom wood cabinets, butcher-block countertops, ceramic subway tile backsplash, and stainless steel appliances seamlessly integrate modern comfort with historical allure. This captivating residence features three bedrooms and two bathrooms, alongside a detached two-car garage that has been converted into a bonus room with a loft. The backyard, adorned with fruit trees, offers an enchanting backdrop for gatherings with loved ones. Additional highlights include a spacious 1,000 sqft unfinished attic, small basement, central air and heat, and an outdoor spa tub by Aspen Spas that sits on a custom deck with a canopy, perfect for relaxation under the stars.
Location
State CA
County Los Angeles
Area Altadena (91001)
Interior
Cooling Central Forced Air
Flooring Wood
Fireplaces Type FP in Living Room
Equipment Dishwasher, Refrigerator, Gas Range
Appliance Dishwasher, Refrigerator, Gas Range
Laundry Laundry Room, Inside
Exterior
Parking Features Garage
Garage Spaces 2.0
Fence Wood
Utilities Available Electricity Connected, Natural Gas Connected, Sewer Connected, Water Connected
View Mountains/Hills
Total Parking Spaces 2
Building
Lot Description Sidewalks, Sprinklers In Front, Sprinklers In Rear
Story 1
Lot Size Range 4000-7499 SF
Sewer Public Sewer
Water Public
Architectural Style English, Tudor/French Normandy
Level or Stories 1 Story
Construction Status Turnkey
Others
Acceptable Financing Cash To New Loan
Listing Terms Cash To New Loan
Special Listing Condition Standard
Read Less Info
Want to know what your home might be worth? Contact us for a FREE valuation!

Our team is ready to help you sell your home for the highest possible price ASAP

Bought with NON LISTED OFFICE
"My job is to find and attract mastery-based agents to the office, protect the culture, and make sure everyone is happy! "


