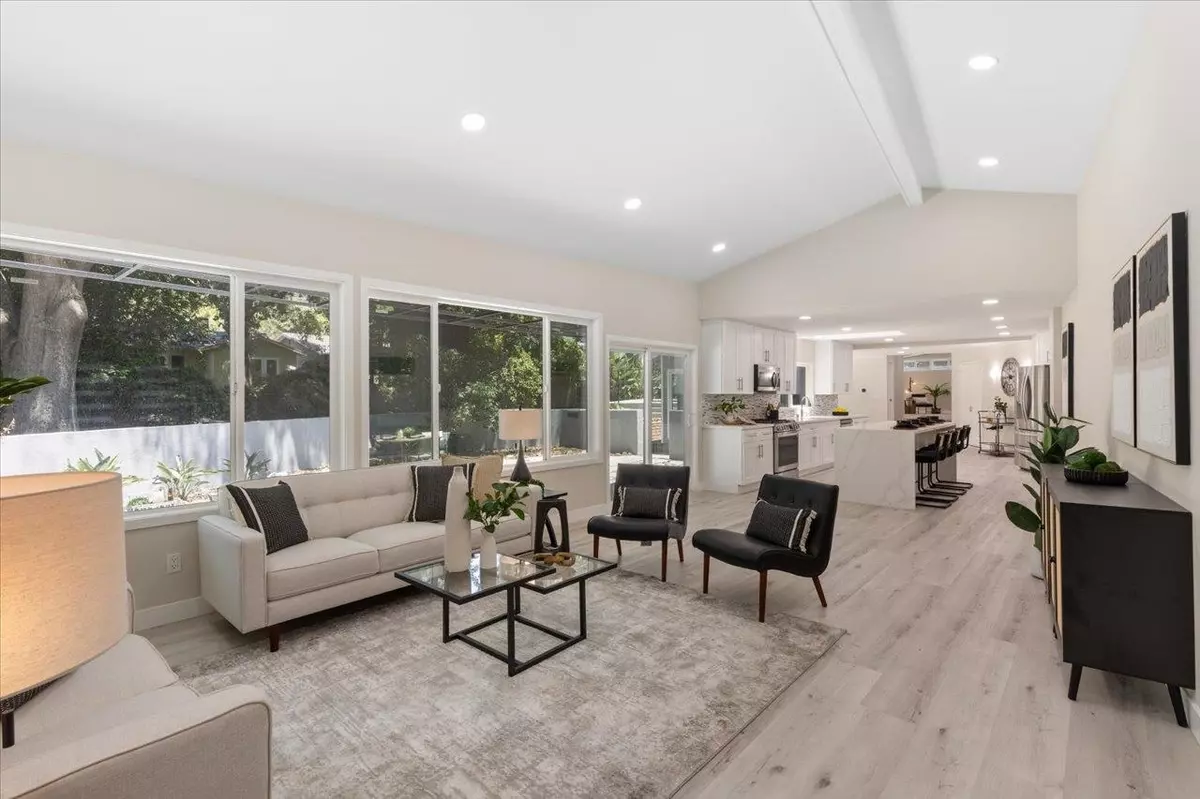$1,525,000
$1,550,000
1.6%For more information regarding the value of a property, please contact us for a free consultation.
4 Beds
3 Baths
3,036 SqFt
SOLD DATE : 08/29/2024
Key Details
Sold Price $1,525,000
Property Type Single Family Home
Sub Type Detached
Listing Status Sold
Purchase Type For Sale
Square Footage 3,036 sqft
Price per Sqft $502
Subdivision La Mesa
MLS Listing ID 240018123
Sold Date 08/29/24
Style Detached
Bedrooms 4
Full Baths 3
Construction Status Turnkey
HOA Y/N No
Year Built 1945
Property Description
SELLER NOW ENTERTAINING OFFERS! Welcome Home to this stunning ranch home nestled at the base of Mount Helix in the charming La Mesa community. This exquisite property spans 3,036 square feet and sits on a generous 23,899 square foot lot, offering ample space for luxurious living and entertaining. This home has 4 bedrooms and 3 bathrooms that are designed for ultimate relaxation. Step inside to discover an open-concept layout that exudes elegance and comfort. The spacious living areas feature vaulted ceilings and a tiled fireplace, creating a warm and inviting atmosphere. The gourmet kitchen is a chef's dream, complete with huge island with pristine white Calacatta quartz countertops, new white shaker cabinets, a skylight that bathes the space in natural light, walk-in panty and brand new stainless-steel appliances. A sliding patio door with built-in blinds adds to the kitchen's functionality and style. The master suite boasts a modern two-person jacuzzi tub and a walk-in shower with rainfall shower head and wand, offering a spa-like retreat within the comforts of home. Outdoor living is equally impressive, with a tranquil courtyard, lush mature landscaping, and an inground pool perfect for cooling off on warm days. Mature fruit trees and a serene setting provide a private oasis for you to unwind and enjoy nature. The property also features a new roof, luxury plank vinyl floors, a formal dining room, and an attached 2 car garage. Don't miss the opportunity to own this captivating home that combines modern amenities with timeless Craftsman charm.
Location
State CA
County San Diego
Community La Mesa
Area La Mesa (91941)
Rooms
Family Room 20x26
Master Bedroom 20x15
Bedroom 2 15x11
Bedroom 3 17x15
Bedroom 4 14x9
Living Room 24x15
Dining Room 25x13
Kitchen 22x16
Interior
Interior Features Kitchen Island, Recessed Lighting, Shower, Cathedral-Vaulted Ceiling
Heating Natural Gas
Cooling Central Forced Air, Heat Pump(s)
Flooring Linoleum/Vinyl, Tile
Fireplaces Number 1
Fireplaces Type Electric
Equipment Dishwasher, Disposal, Pool/Spa/Equipment, Range/Oven, Refrigerator, Ice Maker, Range/Stove Hood, Gas Range, Counter Top
Appliance Dishwasher, Disposal, Pool/Spa/Equipment, Range/Oven, Refrigerator, Ice Maker, Range/Stove Hood, Gas Range, Counter Top
Laundry Closet Full Sized
Exterior
Exterior Feature Wood
Parking Features Attached
Garage Spaces 2.0
Fence Full
Pool Below Ground, Fenced
Utilities Available Electricity Connected, Natural Gas Connected, Sewer Connected, Water Connected
View Parklike, Pool, Courtyard
Roof Type Asphalt
Total Parking Spaces 12
Building
Story 1
Lot Size Range .5 to 1 AC
Sewer Public Sewer
Water Meter on Property
Architectural Style Craftsman
Level or Stories 1 Story
Construction Status Turnkey
Others
Ownership Fee Simple
Acceptable Financing Cal Vet, Cash, Conventional, VA
Listing Terms Cal Vet, Cash, Conventional, VA
Read Less Info
Want to know what your home might be worth? Contact us for a FREE valuation!

Our team is ready to help you sell your home for the highest possible price ASAP

Bought with Melissa Goldstein Tucci • Melissa Goldstein Tucci
"My job is to find and attract mastery-based agents to the office, protect the culture, and make sure everyone is happy! "







