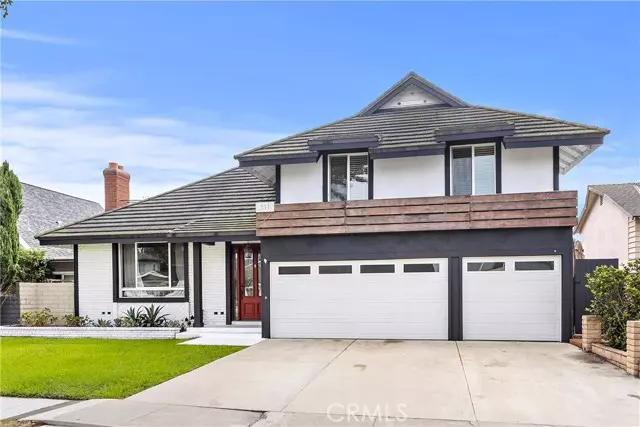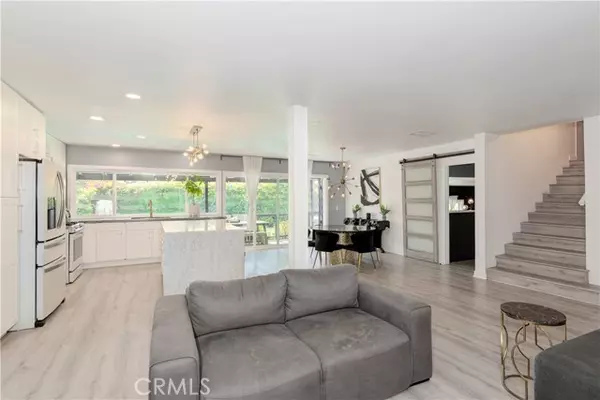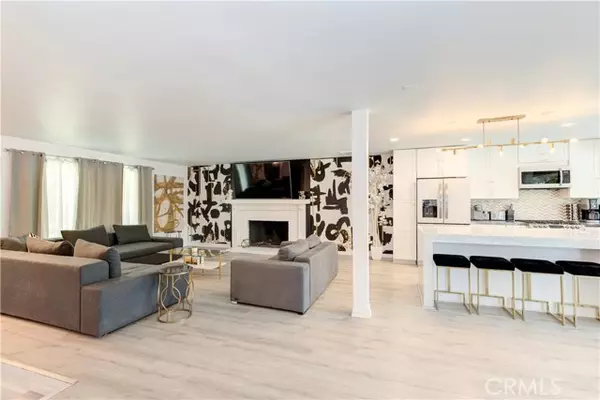$1,550,000
$1,580,000
1.9%For more information regarding the value of a property, please contact us for a free consultation.
4 Beds
3 Baths
2,116 SqFt
SOLD DATE : 08/30/2024
Key Details
Sold Price $1,550,000
Property Type Single Family Home
Sub Type Detached
Listing Status Sold
Purchase Type For Sale
Square Footage 2,116 sqft
Price per Sqft $732
MLS Listing ID OC24089141
Sold Date 08/30/24
Style Detached
Bedrooms 4
Full Baths 3
Construction Status Turnkey
HOA Y/N No
Year Built 1967
Lot Size 6,200 Sqft
Acres 0.1423
Property Description
Newly renovated designer home with a designer pool, situated in the sought-after Del Cerro Tract. The backyard is an entertainer's paradise, boasting a freshly painted brick patio and a custom outdoor kitchen. Enjoy BBQs and al-fresco dining under the covered deck, or indulge in year-round relaxation in the heated pool and spa, complete with a new filter tank. The family room flows seamlessly into the remodeled kitchen and dining area, ideal for hosting guests. The chef's kitchen features ample storage, modern white cabinetry, granite countertops with an impressive waterfall accent, recessed lighting, a built-in wine refrigerator, and a unique LED-lit granite center island. The fireplace and two custom wall murals have received fresh paint, adding to the home's charm. Descend a few steps to find an additional family room with sliders leading to the private yard and pool, currently utilized as an entertainment space with its own custom wall mural. This area could serve as a fantastic Mother-in-law suite, boasting a full separate bathroom and direct garage access. The spacious primary bedroom includes an updated en-suite bathroom with dual vanities, a separate shower, and a large walk-in closet. Three additional bedrooms and a secondary bathroom complete the upstairs. Each bedroom has been freshly painted, with new closet doors installed. Conveniently located near South Coast Plaza with easy freeway access, this home is available for sale furnished or unfurnished. Solar installed and transferred with sale. Seller willing to carry financing.
Newly renovated designer home with a designer pool, situated in the sought-after Del Cerro Tract. The backyard is an entertainer's paradise, boasting a freshly painted brick patio and a custom outdoor kitchen. Enjoy BBQs and al-fresco dining under the covered deck, or indulge in year-round relaxation in the heated pool and spa, complete with a new filter tank. The family room flows seamlessly into the remodeled kitchen and dining area, ideal for hosting guests. The chef's kitchen features ample storage, modern white cabinetry, granite countertops with an impressive waterfall accent, recessed lighting, a built-in wine refrigerator, and a unique LED-lit granite center island. The fireplace and two custom wall murals have received fresh paint, adding to the home's charm. Descend a few steps to find an additional family room with sliders leading to the private yard and pool, currently utilized as an entertainment space with its own custom wall mural. This area could serve as a fantastic Mother-in-law suite, boasting a full separate bathroom and direct garage access. The spacious primary bedroom includes an updated en-suite bathroom with dual vanities, a separate shower, and a large walk-in closet. Three additional bedrooms and a secondary bathroom complete the upstairs. Each bedroom has been freshly painted, with new closet doors installed. Conveniently located near South Coast Plaza with easy freeway access, this home is available for sale furnished or unfurnished. Solar installed and transferred with sale. Seller willing to carry financing.
Location
State CA
County Orange
Area Oc - Costa Mesa (92626)
Interior
Interior Features Granite Counters, Recessed Lighting
Cooling Central Forced Air
Flooring Laminate
Fireplaces Type FP in Living Room, Gas, Gas Starter
Equipment Dishwasher, Disposal, Microwave, Refrigerator, Convection Oven, Freezer, Gas Oven, Gas Stove, Ice Maker, Vented Exhaust Fan, Barbecue, Water Line to Refr, Gas Range
Appliance Dishwasher, Disposal, Microwave, Refrigerator, Convection Oven, Freezer, Gas Oven, Gas Stove, Ice Maker, Vented Exhaust Fan, Barbecue, Water Line to Refr, Gas Range
Laundry Garage
Exterior
Parking Features Garage - Two Door, Garage Door Opener
Garage Spaces 3.0
Fence Wood
Pool Below Ground, Private, Heated
Utilities Available Cable Connected, Electricity Connected, Natural Gas Connected, Phone Connected, Sewer Connected, Water Connected
View Pool, Neighborhood
Total Parking Spaces 3
Building
Lot Description Curbs, Sidewalks
Story 2
Lot Size Range 4000-7499 SF
Sewer Public Sewer
Water Public
Level or Stories 2 Story
Construction Status Turnkey
Others
Monthly Total Fees $59
Acceptable Financing Cash, Conventional, FHA, Seller May Carry, VA
Listing Terms Cash, Conventional, FHA, Seller May Carry, VA
Special Listing Condition Standard
Read Less Info
Want to know what your home might be worth? Contact us for a FREE valuation!

Our team is ready to help you sell your home for the highest possible price ASAP

Bought with Nima Ardabill • Asset Financial Network
"My job is to find and attract mastery-based agents to the office, protect the culture, and make sure everyone is happy! "







