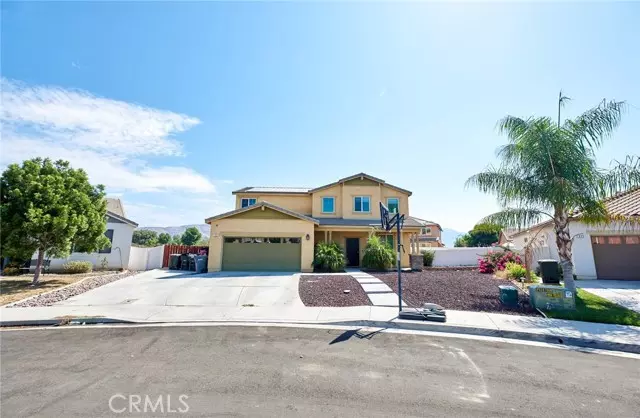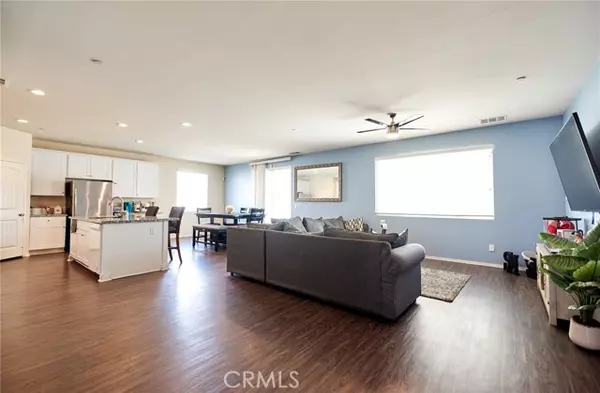$520,000
$509,999
2.0%For more information regarding the value of a property, please contact us for a free consultation.
4 Beds
3 Baths
2,512 SqFt
SOLD DATE : 09/03/2024
Key Details
Sold Price $520,000
Property Type Single Family Home
Sub Type Detached
Listing Status Sold
Purchase Type For Sale
Square Footage 2,512 sqft
Price per Sqft $207
MLS Listing ID IV24151708
Sold Date 09/03/24
Style Detached
Bedrooms 4
Full Baths 3
HOA Y/N No
Year Built 2017
Lot Size 0.280 Acres
Acres 0.28
Property Description
Welcome to your dream home! This stunning, energy-efficient 5-bedroom, 3-bathroom house, built in 2017, features an open floor plan with a large granite island in the kitchen, white shaker cabinets, a walk-in pantry, and a massive great room/dining combo with beautiful flooring. The downstairs includes a full bedroom, bathroom, and office, perfect for guests or multi-generational living. Upstairs, find a private master suite with double vanity, large shower, and expansive walk-in closet off the grand bonus room, ideal for gaming, exercise, or crafting. The full-size laundry room, two additional bedrooms, and another full bathroom complete the upstairs layout. Enjoy low energy bills with fully paid-off solar, a tankless water heater, and LED lighting. Situated on an oversized pie-shaped lot with a huge slab and Aluma-Wood patio cover, theres ample space to create your own oasis, including RV parking opportunities. With stunning daytime mountain views and amazing nighttime star gazing, this home is a true gem. Neighborhood parks, close proximity to shopping, eateries, and convenient freeway access make this a desirable community. Don't miss out on your chance to make this home yours today!
Welcome to your dream home! This stunning, energy-efficient 5-bedroom, 3-bathroom house, built in 2017, features an open floor plan with a large granite island in the kitchen, white shaker cabinets, a walk-in pantry, and a massive great room/dining combo with beautiful flooring. The downstairs includes a full bedroom, bathroom, and office, perfect for guests or multi-generational living. Upstairs, find a private master suite with double vanity, large shower, and expansive walk-in closet off the grand bonus room, ideal for gaming, exercise, or crafting. The full-size laundry room, two additional bedrooms, and another full bathroom complete the upstairs layout. Enjoy low energy bills with fully paid-off solar, a tankless water heater, and LED lighting. Situated on an oversized pie-shaped lot with a huge slab and Aluma-Wood patio cover, theres ample space to create your own oasis, including RV parking opportunities. With stunning daytime mountain views and amazing nighttime star gazing, this home is a true gem. Neighborhood parks, close proximity to shopping, eateries, and convenient freeway access make this a desirable community. Don't miss out on your chance to make this home yours today!
Location
State CA
County Riverside
Area Riv Cty-San Jacinto (92582)
Interior
Cooling Central Forced Air, Energy Star
Laundry Laundry Room, Inside
Exterior
Parking Features Garage
Garage Spaces 2.0
View Mountains/Hills, Neighborhood
Total Parking Spaces 2
Building
Lot Description Curbs
Story 2
Sewer Public Sewer
Water Public
Level or Stories 2 Story
Others
Monthly Total Fees $382
Acceptable Financing Cash, Conventional, FHA, VA, Cash To New Loan
Listing Terms Cash, Conventional, FHA, VA, Cash To New Loan
Special Listing Condition Standard
Read Less Info
Want to know what your home might be worth? Contact us for a FREE valuation!

Our team is ready to help you sell your home for the highest possible price ASAP

Bought with CIERA SIMS-BOTSFORD • EXP REALTY OF CALIFORNIA INC
"My job is to find and attract mastery-based agents to the office, protect the culture, and make sure everyone is happy! "







