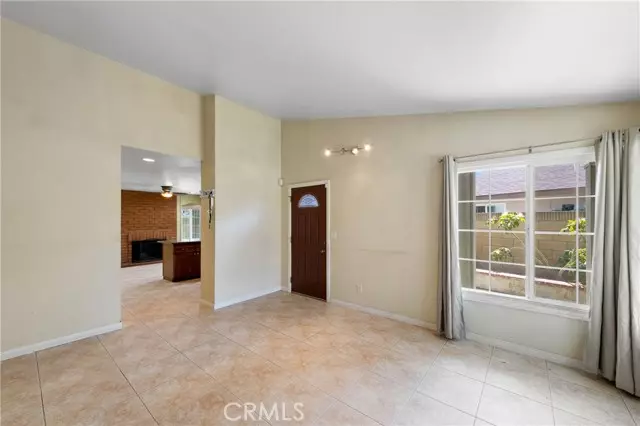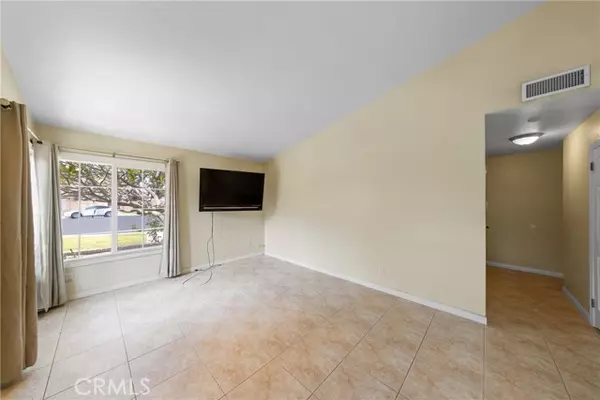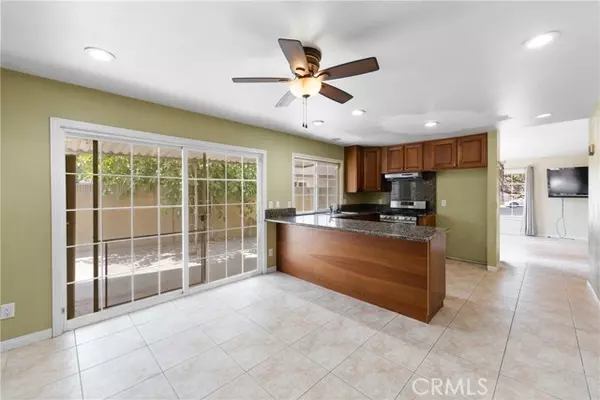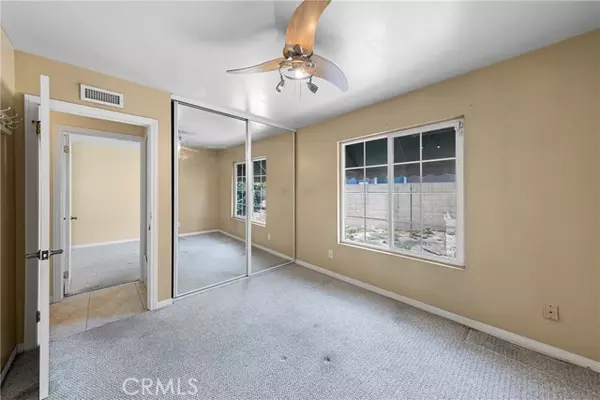$775,000
$789,000
1.8%For more information regarding the value of a property, please contact us for a free consultation.
3 Beds
2 Baths
1,274 SqFt
SOLD DATE : 09/06/2024
Key Details
Sold Price $775,000
Property Type Single Family Home
Sub Type Detached
Listing Status Sold
Purchase Type For Sale
Square Footage 1,274 sqft
Price per Sqft $608
MLS Listing ID AR24124201
Sold Date 09/06/24
Style Detached
Bedrooms 3
Full Baths 2
HOA Y/N No
Year Built 1973
Lot Size 5,494 Sqft
Acres 0.1261
Property Description
Location! Built in 1973 on slab foundation and an abundance of remodeling! Nestled at the top of a cul-de-sac in the highly desirable Civic Center neighborhood of North East Norwalk. Surrounded by the top schools and short distance to the citys best amenities. This 3 bedroom, 2 bathroom home boasts a well maintained and spacious free flowing floor plan. The homeowners intended on living in this home for many more years. By 2010 they invested $100k+ to update the home: custom widened 3-car driveway with brick paver inlay, ceramic tile flooring, built in planters side/back yard, automated sprinklers, storage shed, kitchen cabinets and granite countertops, HVAC, and water heater. As you step through the main entry, youre greeted by a spacious formal living room filled with natural light. The main hallway separates sociable gatherings with the primary bedrooms and bathrooms. The kitchens open floor plan seamlessly connects the family room with gas fireplace and a glass sliding door to escape into serenity. The U-shaped backyard provides a paved shaded area for Alfresco dining, an ample sized storage shed and is dotted with fruit trees Calamansi & Fruit Bearing Avocado. Moreover, the property's prime location offers easy access to the 5 freeway, John Glenn High School, Zimmerman Park, Churches and a 9 hole golf course with driving range within walking distance!
Location! Built in 1973 on slab foundation and an abundance of remodeling! Nestled at the top of a cul-de-sac in the highly desirable Civic Center neighborhood of North East Norwalk. Surrounded by the top schools and short distance to the citys best amenities. This 3 bedroom, 2 bathroom home boasts a well maintained and spacious free flowing floor plan. The homeowners intended on living in this home for many more years. By 2010 they invested $100k+ to update the home: custom widened 3-car driveway with brick paver inlay, ceramic tile flooring, built in planters side/back yard, automated sprinklers, storage shed, kitchen cabinets and granite countertops, HVAC, and water heater. As you step through the main entry, youre greeted by a spacious formal living room filled with natural light. The main hallway separates sociable gatherings with the primary bedrooms and bathrooms. The kitchens open floor plan seamlessly connects the family room with gas fireplace and a glass sliding door to escape into serenity. The U-shaped backyard provides a paved shaded area for Alfresco dining, an ample sized storage shed and is dotted with fruit trees Calamansi & Fruit Bearing Avocado. Moreover, the property's prime location offers easy access to the 5 freeway, John Glenn High School, Zimmerman Park, Churches and a 9 hole golf course with driving range within walking distance!
Location
State CA
County Los Angeles
Area Norwalk (90650)
Interior
Cooling Central Forced Air
Flooring Carpet, Tile
Fireplaces Type FP in Living Room
Equipment Gas Range
Appliance Gas Range
Laundry Garage
Exterior
Exterior Feature Stucco
Garage Spaces 2.0
Fence Fair Condition
Utilities Available Electricity Connected, Natural Gas Connected, Phone Available, Water Connected
View City Lights
Total Parking Spaces 2
Building
Lot Description Cul-De-Sac, Curbs
Story 1
Lot Size Range 4000-7499 SF
Sewer Public Sewer
Water Public
Level or Stories 1 Story
Others
Acceptable Financing Cash, Conventional, FHA, VA, Cash To New Loan
Listing Terms Cash, Conventional, FHA, VA, Cash To New Loan
Special Listing Condition Standard
Read Less Info
Want to know what your home might be worth? Contact us for a FREE valuation!

Our team is ready to help you sell your home for the highest possible price ASAP

Bought with Laura Roman • Vylla Home, Inc.
"My job is to find and attract mastery-based agents to the office, protect the culture, and make sure everyone is happy! "







