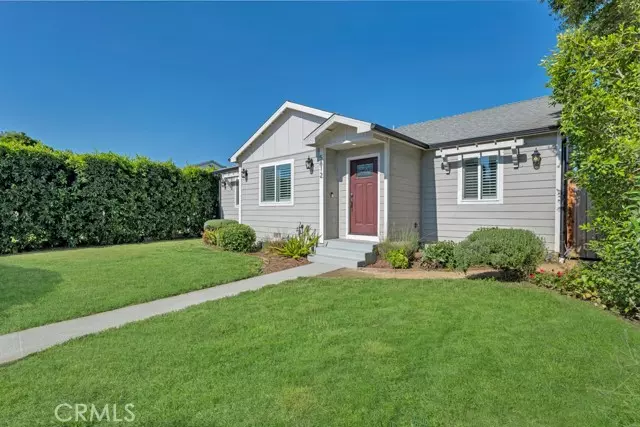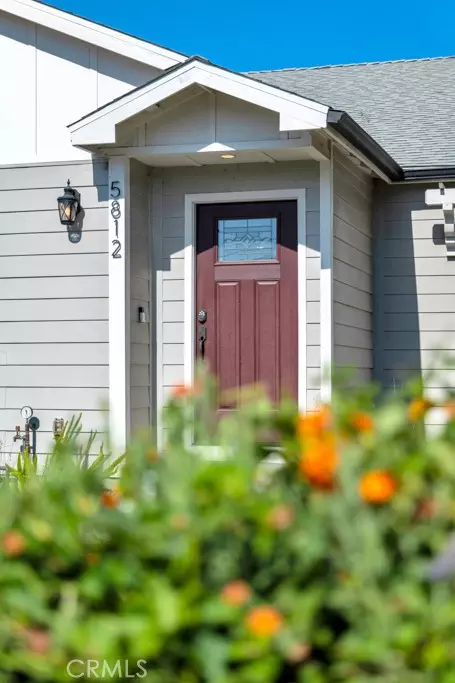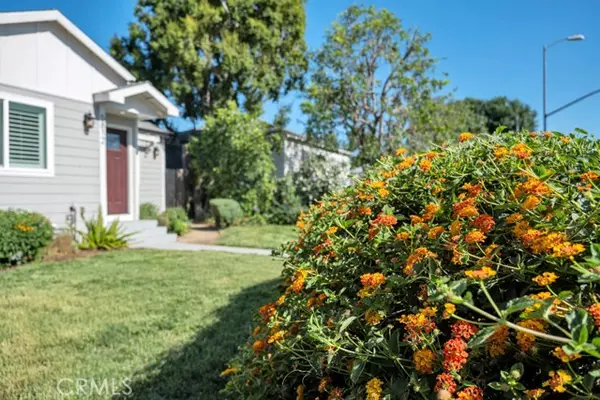$1,252,000
$1,250,000
0.2%For more information regarding the value of a property, please contact us for a free consultation.
4 Beds
3 Baths
2,293 SqFt
SOLD DATE : 09/10/2024
Key Details
Sold Price $1,252,000
Property Type Single Family Home
Sub Type Detached
Listing Status Sold
Purchase Type For Sale
Square Footage 2,293 sqft
Price per Sqft $546
MLS Listing ID SR24133232
Sold Date 09/10/24
Style Detached
Bedrooms 4
Full Baths 3
Construction Status Turnkey,Updated/Remodeled
HOA Y/N No
Year Built 1949
Lot Size 6,122 Sqft
Acres 0.1405
Property Description
HUGE reduction! Welcome to 5812 Lindley Avenue, a charming remodeled modern single-story home in the heart of Encino, CA. As you enter through the picket fence entry, you'll be greeted by a lush dry tolerant garden and grassy front lawn. Upon entering the home, you will find an inviting open space with soaring ceilings and a freshly painted interior. This elegant home features 4 bedrooms and 3 bathrooms with 2293 square feet of living space. The formal living room, located off the entry, seamlessly flows into the great room, which boasts walls of glass sliding doors that open to the yard, flooding the main living area with natural light. The large open kitchen is elegant, sleek and functional with a center island with breakfast bar, stainless steel appliances and glass tile backsplash. Open to the dining room and family room creating an ideal space for entertaining, complete with a mantle and gas fireplace. The primary suite, located on one side of the home for added privacy, features sliding door leading to a patio with pavers. The en-suite bathroom is appointed with a soaking tub, dual vanity, and a large customized walk-in closet. The three additional bedrooms, located on the opposite side of the home, share a full bathroom with double sinks and are complemented by recessed lighting throughout plus plantation shutters. Mature hedges line the yard, creating privacy and a lush green wall, while a wood deck off the back of the home provides a perfect spot for outdoor living off main living space. Ideal for the indoor/outdoor California lifestyle. The property also features
HUGE reduction! Welcome to 5812 Lindley Avenue, a charming remodeled modern single-story home in the heart of Encino, CA. As you enter through the picket fence entry, you'll be greeted by a lush dry tolerant garden and grassy front lawn. Upon entering the home, you will find an inviting open space with soaring ceilings and a freshly painted interior. This elegant home features 4 bedrooms and 3 bathrooms with 2293 square feet of living space. The formal living room, located off the entry, seamlessly flows into the great room, which boasts walls of glass sliding doors that open to the yard, flooding the main living area with natural light. The large open kitchen is elegant, sleek and functional with a center island with breakfast bar, stainless steel appliances and glass tile backsplash. Open to the dining room and family room creating an ideal space for entertaining, complete with a mantle and gas fireplace. The primary suite, located on one side of the home for added privacy, features sliding door leading to a patio with pavers. The en-suite bathroom is appointed with a soaking tub, dual vanity, and a large customized walk-in closet. The three additional bedrooms, located on the opposite side of the home, share a full bathroom with double sinks and are complemented by recessed lighting throughout plus plantation shutters. Mature hedges line the yard, creating privacy and a lush green wall, while a wood deck off the back of the home provides a perfect spot for outdoor living off main living space. Ideal for the indoor/outdoor California lifestyle. The property also features a modern electric wood fence in the rear for easy access to the gated carport from the alley, complete with a Tesla EV charging station. Additional amenities include tankless water heater, solar panels leased with Tesla. Sprinklers front and back. Dual paned windows. Custom blinds in great room and primary bedroom. Water Barrel. This modern and elegant home offers a seamless blend of contemporary design and functional living spaces.
Location
State CA
County Los Angeles
Area Encino (91316)
Zoning LAR1
Interior
Interior Features Recessed Lighting
Heating Solar
Cooling Central Forced Air
Flooring Carpet, Laminate
Fireplaces Type FP in Family Room, Gas
Equipment Dryer, Microwave, Refrigerator, Solar Panels, Washer
Appliance Dryer, Microwave, Refrigerator, Solar Panels, Washer
Laundry Closet Full Sized, Closet Stacked, Inside
Exterior
Garage Spaces 2.0
Fence Vinyl, Wood
Total Parking Spaces 4
Building
Lot Description Sidewalks, Landscaped
Story 1
Lot Size Range 4000-7499 SF
Sewer Public Sewer
Water Public
Architectural Style Modern
Level or Stories 1 Story
Construction Status Turnkey,Updated/Remodeled
Others
Monthly Total Fees $30
Acceptable Financing Conventional
Listing Terms Conventional
Special Listing Condition Standard
Read Less Info
Want to know what your home might be worth? Contact us for a FREE valuation!

Our team is ready to help you sell your home for the highest possible price ASAP

Bought with Jaklin Elia • Rodeo Realty
"My job is to find and attract mastery-based agents to the office, protect the culture, and make sure everyone is happy! "







