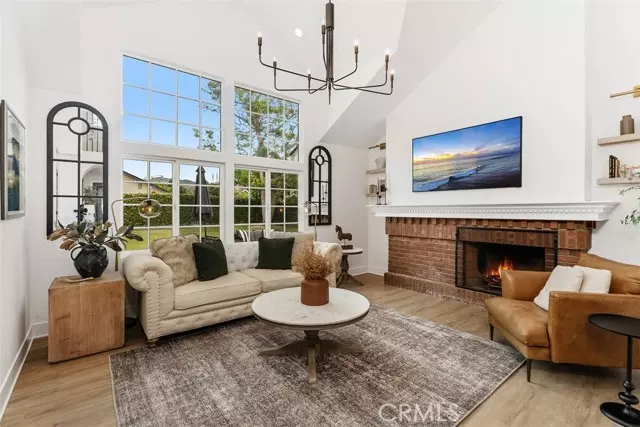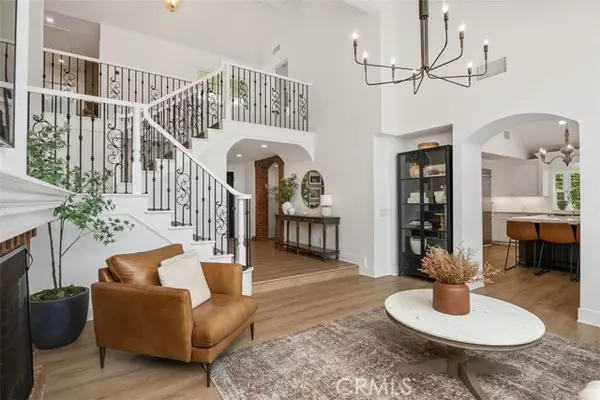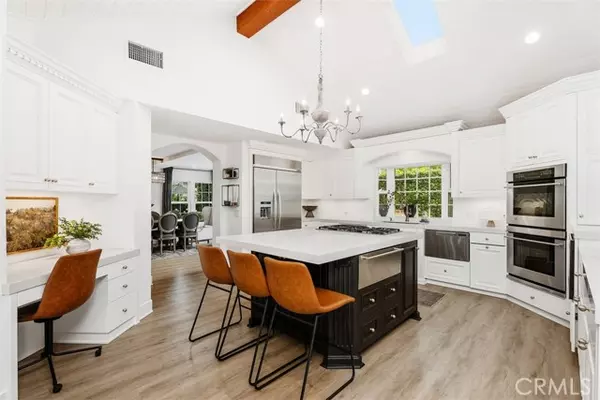$2,231,000
$2,199,000
1.5%For more information regarding the value of a property, please contact us for a free consultation.
4 Beds
4 Baths
3,451 SqFt
SOLD DATE : 09/16/2024
Key Details
Sold Price $2,231,000
Property Type Single Family Home
Sub Type Detached
Listing Status Sold
Purchase Type For Sale
Square Footage 3,451 sqft
Price per Sqft $646
MLS Listing ID OC24159311
Sold Date 09/16/24
Style Detached
Bedrooms 4
Full Baths 3
Half Baths 1
Construction Status Turnkey,Updated/Remodeled
HOA Y/N No
Year Built 1983
Lot Size 9,933 Sqft
Acres 0.228
Property Description
Welcome to 31022 Paseo Boscana, situated on a cul-de-sac within the desirable neighborhood of Mission Springs. As you enter through the courtyard to this beautifully designed and customized home, you are greeted by an inviting foyer leading you to an expansive living area with soaring ceilings, abundant natural light, and elegant finishes. The open floor plan seamlessly connects the livingroom, dining area, and gourmet kitchen, creating an ideal space for entertaining and family gatherings. The gourmet kitchen is a chefs dream, featuring top-of-the-line stainless appliances, custom cabinetry, quartz countertops and a large center island with ample seating. The Large pantry completes the culinary experience. Formal Dining Room with built-ins and gas fireplace flows onto the kitchen. Adjacent to the kitchen, the large family room boasts a fireplace, providing a warm and inviting atmosphere for relaxation and access to the backyard. Two Primary Bedroom Suites, each on separate levels, both with manufactured wood flooring and streaming natural light. The two primary suites, downstairs and upstairs make this home perfect for a variety of multi-generational living situations. The Downstairs Primary Suite is a Zen-like retreat, complete with a spa-like en-suite bathroom featuring a soaking tub, separate shower, dual vanities, large walk-in closet, and a fireplace. The Upstairs Primary Suite also features a walk-in-closet, en-suite bathroom and a soaring ceiling. Additional bedrooms upstairs are generously sized and offer ample closet space, perfect for family or guests. A large bo
Welcome to 31022 Paseo Boscana, situated on a cul-de-sac within the desirable neighborhood of Mission Springs. As you enter through the courtyard to this beautifully designed and customized home, you are greeted by an inviting foyer leading you to an expansive living area with soaring ceilings, abundant natural light, and elegant finishes. The open floor plan seamlessly connects the livingroom, dining area, and gourmet kitchen, creating an ideal space for entertaining and family gatherings. The gourmet kitchen is a chefs dream, featuring top-of-the-line stainless appliances, custom cabinetry, quartz countertops and a large center island with ample seating. The Large pantry completes the culinary experience. Formal Dining Room with built-ins and gas fireplace flows onto the kitchen. Adjacent to the kitchen, the large family room boasts a fireplace, providing a warm and inviting atmosphere for relaxation and access to the backyard. Two Primary Bedroom Suites, each on separate levels, both with manufactured wood flooring and streaming natural light. The two primary suites, downstairs and upstairs make this home perfect for a variety of multi-generational living situations. The Downstairs Primary Suite is a Zen-like retreat, complete with a spa-like en-suite bathroom featuring a soaking tub, separate shower, dual vanities, large walk-in closet, and a fireplace. The Upstairs Primary Suite also features a walk-in-closet, en-suite bathroom and a soaring ceiling. Additional bedrooms upstairs are generously sized and offer ample closet space, perfect for family or guests. A large bonus room upstairs can easily convert to a Fifth Bedroom. Step outside to your huge, private backyard oasis, where youll find a beautifully landscaped garden, and plenty of space for outdoor dining and entertaining. Plenty of room for a pool, an ADU the skys the limit! All of this AND a Large driveway and Three Car finished Garage. This home is just minutes away from historic downtown San Juan Capistrano, offering a variety of dining, shopping, and entertainment options. Enjoy the convenience of nearby parks, top-rated schools, Horse stables, riding trails and easy access to major freeways.
Location
State CA
County Orange
Area Oc - San Juan Capistrano (92675)
Interior
Interior Features Beamed Ceilings, Copper Plumbing Full, Pantry, Pull Down Stairs to Attic, Recessed Lighting
Cooling Central Forced Air
Flooring Carpet, Linoleum/Vinyl
Fireplaces Type FP in Dining Room, FP in Living Room, Gas Starter
Equipment Dishwasher, Disposal, Microwave, Refrigerator, Double Oven, Gas Oven, Gas Stove
Appliance Dishwasher, Disposal, Microwave, Refrigerator, Double Oven, Gas Oven, Gas Stove
Laundry Laundry Room, Inside
Exterior
Exterior Feature Stucco, Wood
Parking Features Direct Garage Access, Garage, Garage - Two Door, Garage Door Opener
Garage Spaces 3.0
Utilities Available Cable Available, Sewer Connected
Roof Type Metal
Total Parking Spaces 3
Building
Lot Description Cul-De-Sac, Sidewalks, Landscaped, Sprinklers In Front, Sprinklers In Rear
Story 2
Lot Size Range 7500-10889 SF
Sewer Public Sewer
Water Public
Architectural Style Craftsman, Craftsman/Bungalow
Level or Stories 2 Story
Construction Status Turnkey,Updated/Remodeled
Others
Monthly Total Fees $55
Acceptable Financing Cash, Conventional, VA, Cash To New Loan, Submit
Listing Terms Cash, Conventional, VA, Cash To New Loan, Submit
Special Listing Condition Standard
Read Less Info
Want to know what your home might be worth? Contact us for a FREE valuation!

Our team is ready to help you sell your home for the highest possible price ASAP

Bought with Brenda Baney • Berkshire Hathaway HomeServices California Properties
"My job is to find and attract mastery-based agents to the office, protect the culture, and make sure everyone is happy! "







