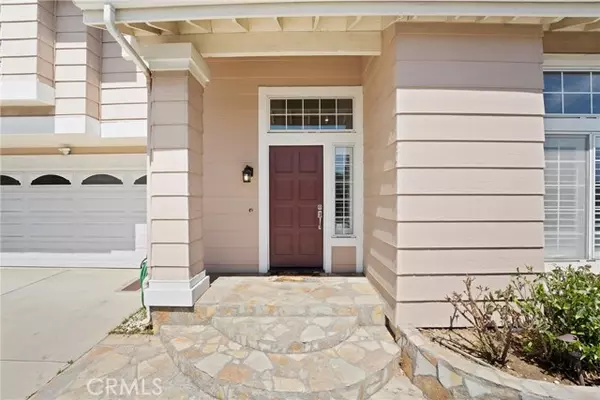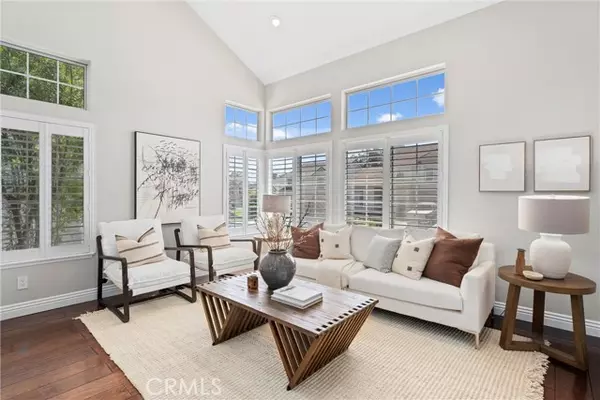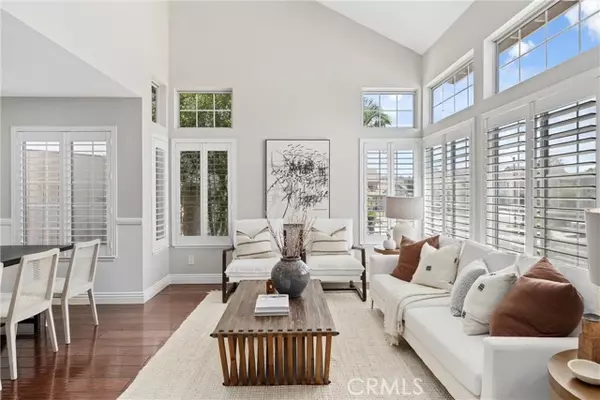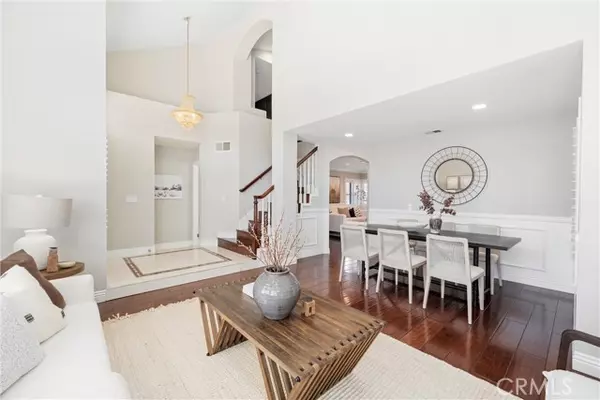$1,225,000
$1,159,000
5.7%For more information regarding the value of a property, please contact us for a free consultation.
4 Beds
3 Baths
1,706 SqFt
SOLD DATE : 09/17/2024
Key Details
Sold Price $1,225,000
Property Type Single Family Home
Sub Type Detached
Listing Status Sold
Purchase Type For Sale
Square Footage 1,706 sqft
Price per Sqft $718
MLS Listing ID DW24170977
Sold Date 09/17/24
Style Detached
Bedrooms 4
Full Baths 3
Construction Status Turnkey
HOA Fees $127/mo
HOA Y/N Yes
Year Built 1990
Lot Size 3,851 Sqft
Acres 0.0884
Property Description
Welcome to this stunning 4-bedroom, 2.5-bathroom single-family home located in the highly sought-after Knolls at Hillsborough Community. Spanning 1,706 square feet, this exquisite residence offers a perfect blend of luxury and comfort. As you step inside, you'll be greeted by luxurious wood flooring, recessed lighting, and plantation shutters throughout. The upgraded open kitchen floor plan is a chef's dream, featuring quartz countertops, a brand-new 6-burner stove, stainless steel appliances, a spacious kitchen island with a drawer-style microwave, and ample storage. The home boasts wainscoting throughout, adding a touch of elegance to every room. The upgraded bathrooms are equally impressive, with the primary suite offering a spa-like retreat complete with a double vanity, walk-in shower, enclosed wet room, and a separate soaking tub. Additional features include an electric vehicle charging outlet in the attached two-car garage, a beautifully landscaped backyard with a built-in barbecue grill, and a convenient storage shed. Residents of this prestigious community enjoy access to a sparkling pool, and the home is just minutes away from top-rated golf courses, fine dining, and shopping. Don't miss the opportunity to make this meticulously upgraded home your own.
Welcome to this stunning 4-bedroom, 2.5-bathroom single-family home located in the highly sought-after Knolls at Hillsborough Community. Spanning 1,706 square feet, this exquisite residence offers a perfect blend of luxury and comfort. As you step inside, you'll be greeted by luxurious wood flooring, recessed lighting, and plantation shutters throughout. The upgraded open kitchen floor plan is a chef's dream, featuring quartz countertops, a brand-new 6-burner stove, stainless steel appliances, a spacious kitchen island with a drawer-style microwave, and ample storage. The home boasts wainscoting throughout, adding a touch of elegance to every room. The upgraded bathrooms are equally impressive, with the primary suite offering a spa-like retreat complete with a double vanity, walk-in shower, enclosed wet room, and a separate soaking tub. Additional features include an electric vehicle charging outlet in the attached two-car garage, a beautifully landscaped backyard with a built-in barbecue grill, and a convenient storage shed. Residents of this prestigious community enjoy access to a sparkling pool, and the home is just minutes away from top-rated golf courses, fine dining, and shopping. Don't miss the opportunity to make this meticulously upgraded home your own.
Location
State CA
County Los Angeles
Area La Mirada (90638)
Zoning LMR110000-
Interior
Interior Features Recessed Lighting, Two Story Ceilings, Wainscoting
Cooling Central Forced Air
Flooring Wood
Equipment Dishwasher, Microwave, Refrigerator, Water Softener, 6 Burner Stove, Freezer, Gas Oven
Appliance Dishwasher, Microwave, Refrigerator, Water Softener, 6 Burner Stove, Freezer, Gas Oven
Laundry Garage
Exterior
Parking Features Direct Garage Access, Garage
Garage Spaces 2.0
Fence Privacy, Wood
Pool Association
Utilities Available Electricity Connected, Natural Gas Connected, Sewer Connected, Water Connected
View Mountains/Hills, Neighborhood
Total Parking Spaces 2
Building
Lot Description Curbs, Sidewalks
Story 2
Lot Size Range 1-3999 SF
Sewer Public Sewer
Water Public
Architectural Style Craftsman, Craftsman/Bungalow
Level or Stories 2 Story
Construction Status Turnkey
Others
Monthly Total Fees $172
Acceptable Financing Cash, Conventional, Cash To New Loan
Listing Terms Cash, Conventional, Cash To New Loan
Special Listing Condition Standard
Read Less Info
Want to know what your home might be worth? Contact us for a FREE valuation!

Our team is ready to help you sell your home for the highest possible price ASAP

Bought with Sandy Kedhar • Re/Max Premier Realty
"My job is to find and attract mastery-based agents to the office, protect the culture, and make sure everyone is happy! "







