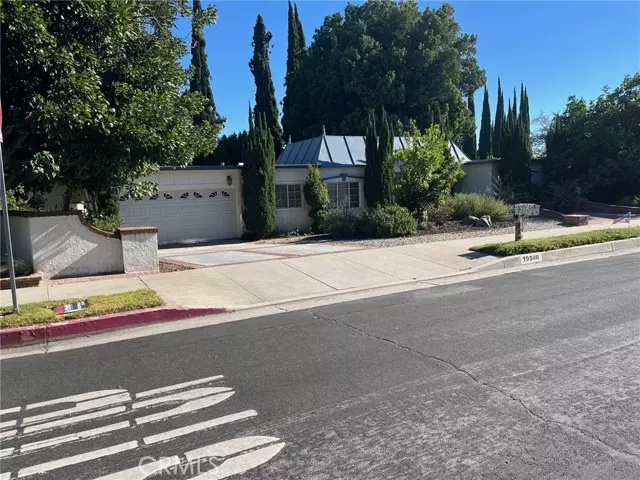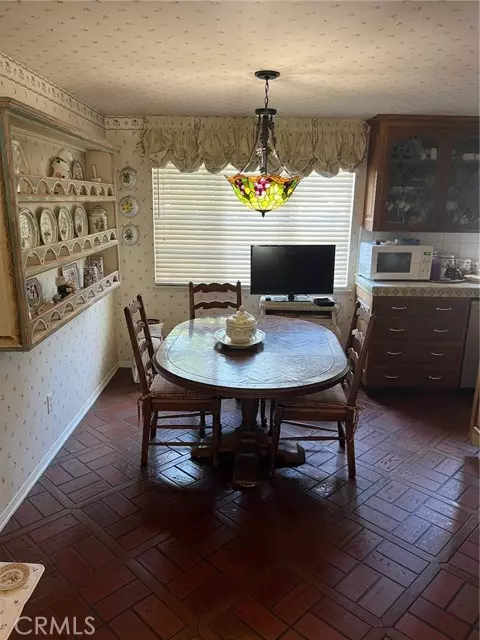$1,188,000
$1,249,000
4.9%For more information regarding the value of a property, please contact us for a free consultation.
4 Beds
3 Baths
3,081 SqFt
SOLD DATE : 09/18/2024
Key Details
Sold Price $1,188,000
Property Type Single Family Home
Sub Type Detached
Listing Status Sold
Purchase Type For Sale
Square Footage 3,081 sqft
Price per Sqft $385
MLS Listing ID SR24140718
Sold Date 09/18/24
Style Detached
Bedrooms 4
Full Baths 2
Half Baths 1
Construction Status Repairs Cosmetic
HOA Y/N No
Year Built 1965
Lot Size 0.344 Acres
Acres 0.3443
Property Description
Expansive 4BR, 3BA home with formal Living Room, Dining Room, Den and Office. Large kitchen with butcher block island and vegetable sink, built in Refrigerator, stainless steel appliances and a dining area. Large Formal Living Room with fireplace and view of the yard. Family room with wet bar. Formal Dining Room perfect for family or romantic dinners. Master suite with romantic fireplace and two closets ensuring plenty of space for your wardrobe. Bonus room can be used as an office, second family room, game room or anything you can imagine. Huge yard with covered patio over-looking the pool and grassy area perfect for entertaining or your own playground. The lot boasts almost 15,000 square feet which is a lure of the Devonshire Country Estates.
Expansive 4BR, 3BA home with formal Living Room, Dining Room, Den and Office. Large kitchen with butcher block island and vegetable sink, built in Refrigerator, stainless steel appliances and a dining area. Large Formal Living Room with fireplace and view of the yard. Family room with wet bar. Formal Dining Room perfect for family or romantic dinners. Master suite with romantic fireplace and two closets ensuring plenty of space for your wardrobe. Bonus room can be used as an office, second family room, game room or anything you can imagine. Huge yard with covered patio over-looking the pool and grassy area perfect for entertaining or your own playground. The lot boasts almost 15,000 square feet which is a lure of the Devonshire Country Estates.
Location
State CA
County Los Angeles
Area Northridge (91324)
Zoning LARA
Interior
Interior Features Recessed Lighting, Stone Counters, Tile Counters, Track Lighting
Cooling Central Forced Air
Flooring Carpet, Linoleum/Vinyl, Wood
Fireplaces Type FP in Living Room, Gas, Raised Hearth
Equipment Convection Oven, Double Oven, Gas Oven, Gas Range
Appliance Convection Oven, Double Oven, Gas Oven, Gas Range
Laundry Closet Full Sized, Inside
Exterior
Parking Features Garage - Single Door, Garage Door Opener
Garage Spaces 2.0
Pool Below Ground, Private
View Pool
Roof Type Flat
Total Parking Spaces 2
Building
Lot Description Corner Lot, Curbs, Sidewalks, Landscaped
Story 1
Sewer Public Sewer
Water Public
Architectural Style Traditional, Tudor/French Normandy
Level or Stories 1 Story
Construction Status Repairs Cosmetic
Others
Monthly Total Fees $52
Acceptable Financing Conventional, Cash To New Loan
Listing Terms Conventional, Cash To New Loan
Special Listing Condition Standard
Read Less Info
Want to know what your home might be worth? Contact us for a FREE valuation!

Our team is ready to help you sell your home for the highest possible price ASAP

Bought with NON LISTED AGENT • NON LISTED OFFICE
"My job is to find and attract mastery-based agents to the office, protect the culture, and make sure everyone is happy! "







