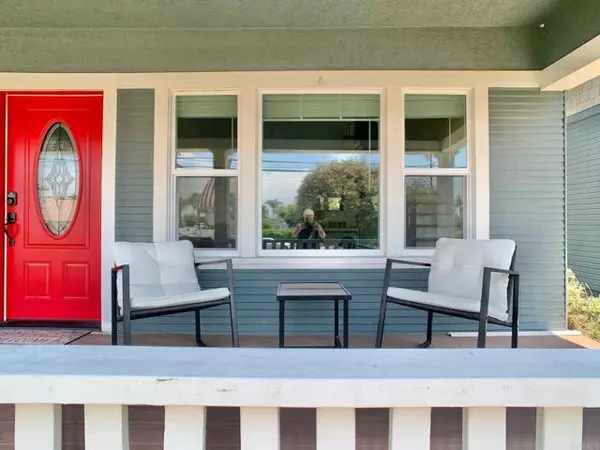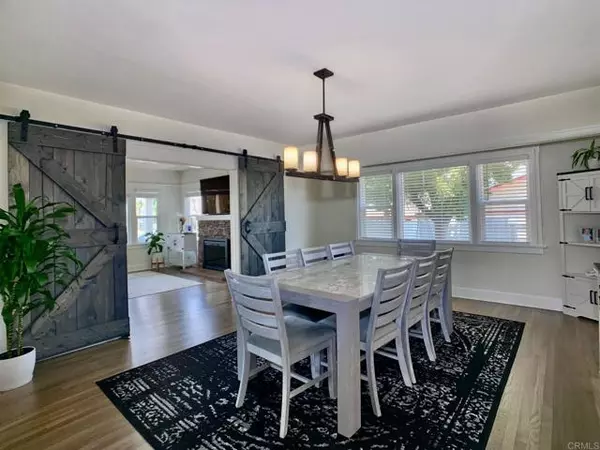$1,050,000
$1,050,000
For more information regarding the value of a property, please contact us for a free consultation.
5 Beds
2 Baths
2,088 SqFt
SOLD DATE : 09/18/2024
Key Details
Sold Price $1,050,000
Property Type Single Family Home
Sub Type Detached
Listing Status Sold
Purchase Type For Sale
Square Footage 2,088 sqft
Price per Sqft $502
MLS Listing ID PTP2404110
Sold Date 09/18/24
Style Detached
Bedrooms 5
Full Baths 2
HOA Y/N No
Year Built 1957
Lot Size 0.272 Acres
Acres 0.2723
Property Description
This beautifully maintained 5 bedroom, 2-bath Craftsman home offering 2,088 sq ft of enchanting living space radiating charm and sophistication! This home boasts numerous updates, including a new front door, recessed lighting in living room, fresh interior paint, new child-safe fence around the outdoor pool, newly stained hardwood floors, all-new windows, and a new stairwell railing. There is a whole house water filtration system, New bathtub and shower doors. As you step inside, the exquisite wood details from the picture railing and trim. The alluring wood flooring, staircase, and other old-world details usher you into a world of refined taste, where past and present blend seamlessly, contributing to this home's timeless character. Youll love the updated, bright, and cheery eat-in kitchen with newly installed cabinets, quartz counters and back splash, and stainless-steel appliances, coupled with modern large LVP tile flooring in the kitchen and baths. Other recent updates include fresh paint and carpeting, updated LED lighting, ceiling fans, zoned HVAC units, and a newer roof, new blinds through out the home. Your new home provides ample room for creativity and leisure. The large hallway at the top of the stairs is a perfect nook for reading or reflection, while the two flex rooms offer unlimited potential for crafting, home offices, an exercise room, or anything else your heart desires. Venturing outdoors, the 0.27-acre lot invites you to your very own paradise, complete with an in-ground pool, large covered patio, playset. Imagine entertaining in this expansive yard, en
This beautifully maintained 5 bedroom, 2-bath Craftsman home offering 2,088 sq ft of enchanting living space radiating charm and sophistication! This home boasts numerous updates, including a new front door, recessed lighting in living room, fresh interior paint, new child-safe fence around the outdoor pool, newly stained hardwood floors, all-new windows, and a new stairwell railing. There is a whole house water filtration system, New bathtub and shower doors. As you step inside, the exquisite wood details from the picture railing and trim. The alluring wood flooring, staircase, and other old-world details usher you into a world of refined taste, where past and present blend seamlessly, contributing to this home's timeless character. Youll love the updated, bright, and cheery eat-in kitchen with newly installed cabinets, quartz counters and back splash, and stainless-steel appliances, coupled with modern large LVP tile flooring in the kitchen and baths. Other recent updates include fresh paint and carpeting, updated LED lighting, ceiling fans, zoned HVAC units, and a newer roof, new blinds through out the home. Your new home provides ample room for creativity and leisure. The large hallway at the top of the stairs is a perfect nook for reading or reflection, while the two flex rooms offer unlimited potential for crafting, home offices, an exercise room, or anything else your heart desires. Venturing outdoors, the 0.27-acre lot invites you to your very own paradise, complete with an in-ground pool, large covered patio, playset. Imagine entertaining in this expansive yard, enjoying a BBQ, or simply relaxing by the pool. Storage is not an issue with the large detached 2-car garage with new garage door and opener, and space for additional cars, toys, RV, or boat parking. There are just too many things to love about this one-of-a-kind Craftsman gem. WOW! Welcome Home!
Location
State CA
County San Diego
Area El Cajon (92019)
Zoning R-1 Single
Interior
Cooling Central Forced Air
Fireplaces Type FP in Living Room
Exterior
Garage Spaces 2.0
Pool Below Ground
View Neighborhood
Total Parking Spaces 2
Building
Lot Description Curbs, Sidewalks
Story 2
Sewer Public Sewer
Level or Stories 2 Story
Schools
Elementary Schools Cajon Valley Union School District
Middle Schools Cajon Valley Union School District
Others
Acceptable Financing Cash, Conventional, FHA, VA
Listing Terms Cash, Conventional, FHA, VA
Special Listing Condition Standard
Read Less Info
Want to know what your home might be worth? Contact us for a FREE valuation!

Our team is ready to help you sell your home for the highest possible price ASAP

Bought with Justin Shokoor • eXp Realty of California, Inc.
"My job is to find and attract mastery-based agents to the office, protect the culture, and make sure everyone is happy! "







