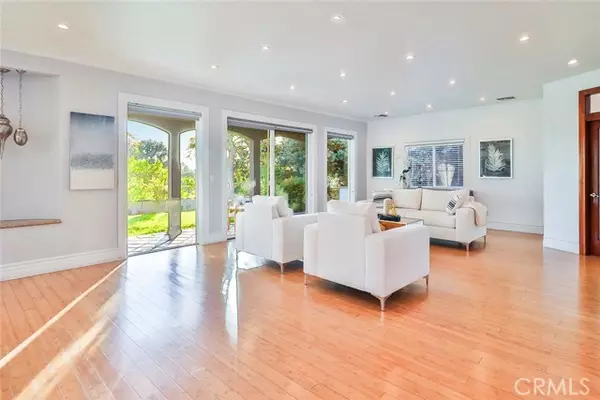$2,050,000
$2,195,000
6.6%For more information regarding the value of a property, please contact us for a free consultation.
5 Beds
5 Baths
4,744 SqFt
SOLD DATE : 09/26/2024
Key Details
Sold Price $2,050,000
Property Type Single Family Home
Sub Type Detached
Listing Status Sold
Purchase Type For Sale
Square Footage 4,744 sqft
Price per Sqft $432
MLS Listing ID SR24146599
Sold Date 09/26/24
Style Detached
Bedrooms 5
Full Baths 4
Half Baths 1
HOA Fees $66/ann
HOA Y/N Yes
Year Built 2004
Lot Size 9,054 Sqft
Acres 0.2079
Property Description
Welcome to your dream home located at 4531 N Country Club Lane, in the charming Virginia Country Club area of Bixby Knollswhere luxury meets serene golf course views! This stunning 5-bedroom, 4.5 bathroom residence is nestled behind a gated street alongside an exclusive knoll of homes overlooking the golf course of Virginia Country Club. Spanning approximately 4,744 sq. ft., this home boasts spacious rooms, high ceilings, and an open floor plan that invites natural light throughout. The kitchen is very generous with an oversized center island, perfect for entertaining, built-in six-burner range, double oven, huge refrigerator alcove and of course.. the view! The master bedroom is a true retreat with a private balcony overlooking the golf course, a luxurious en-suite bathroom, and a walk-in closet. Step outside to your own private paradise. The beautifully landscaped backyard offers a large patio, perfect for al fresco dining, and unobstructed views of the pristine golf course. This home also includes a formal dining room, a cozy family room, an office/study, a 2 car garage plus ample parking onsite for 6+ cars including space for RV parking. Located in a prime area, you'll enjoy easy access to top-rated schools, fine dining, shopping, and recreational facilities. Don't miss this rare opportunity to own a piece of Long Beach luxury.
Welcome to your dream home located at 4531 N Country Club Lane, in the charming Virginia Country Club area of Bixby Knollswhere luxury meets serene golf course views! This stunning 5-bedroom, 4.5 bathroom residence is nestled behind a gated street alongside an exclusive knoll of homes overlooking the golf course of Virginia Country Club. Spanning approximately 4,744 sq. ft., this home boasts spacious rooms, high ceilings, and an open floor plan that invites natural light throughout. The kitchen is very generous with an oversized center island, perfect for entertaining, built-in six-burner range, double oven, huge refrigerator alcove and of course.. the view! The master bedroom is a true retreat with a private balcony overlooking the golf course, a luxurious en-suite bathroom, and a walk-in closet. Step outside to your own private paradise. The beautifully landscaped backyard offers a large patio, perfect for al fresco dining, and unobstructed views of the pristine golf course. This home also includes a formal dining room, a cozy family room, an office/study, a 2 car garage plus ample parking onsite for 6+ cars including space for RV parking. Located in a prime area, you'll enjoy easy access to top-rated schools, fine dining, shopping, and recreational facilities. Don't miss this rare opportunity to own a piece of Long Beach luxury.
Location
State CA
County Los Angeles
Area Long Beach (90807)
Zoning LBR1L
Interior
Interior Features Balcony
Cooling Central Forced Air
Flooring Stone
Equipment Double Oven
Appliance Double Oven
Laundry Inside
Exterior
Garage Spaces 2.0
View Golf Course
Roof Type Tile/Clay
Total Parking Spaces 2
Building
Story 2
Lot Size Range 7500-10889 SF
Sewer Public Sewer
Water Public
Level or Stories 2 Story
Others
Monthly Total Fees $122
Acceptable Financing Cash, Conventional, Exchange, Cash To New Loan
Listing Terms Cash, Conventional, Exchange, Cash To New Loan
Special Listing Condition Standard
Read Less Info
Want to know what your home might be worth? Contact us for a FREE valuation!

Our team is ready to help you sell your home for the highest possible price ASAP

Bought with E'Mira Torres • Rw - Re Professionals
"My job is to find and attract mastery-based agents to the office, protect the culture, and make sure everyone is happy! "







