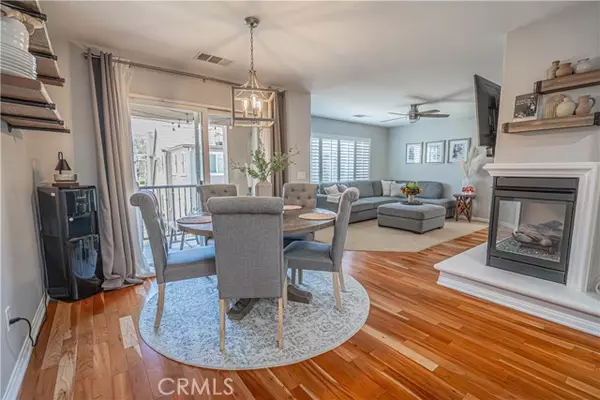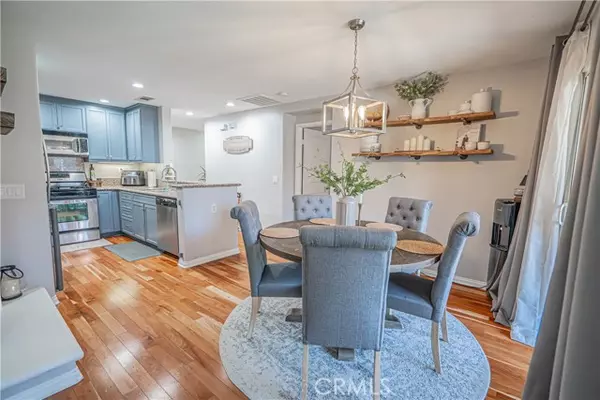$520,000
$515,000
1.0%For more information regarding the value of a property, please contact us for a free consultation.
2 Beds
2 Baths
1,404 SqFt
SOLD DATE : 09/27/2024
Key Details
Sold Price $520,000
Property Type Condo
Listing Status Sold
Purchase Type For Sale
Square Footage 1,404 sqft
Price per Sqft $370
MLS Listing ID SR24166991
Sold Date 09/27/24
Style All Other Attached
Bedrooms 2
Full Baths 2
HOA Fees $260/mo
HOA Y/N Yes
Year Built 2005
Lot Size 1.731 Acres
Acres 1.7311
Property Description
Welcome to this nicely updated 2 Bed, 2 Bath, home! The inviting open floor plan offers high ceilings, recessed lighting, upgraded flooring, a gas fireplace and neutral paint tones throughout. The kitchen features stainless steel appliances, granite countertops with painted cabinets that offer plenty of space. The kitchen opens up to the dining area and living room with a sliding door that leads out to the balcony. The spacious master bedroom features a large walk-in closet and dual sinks in the master bathroom. There is another secondary room and full bathroom on the opposite side of the family room that is perfect for a bedroom, office or den. Other features include a direct-access garage with a newer door opener, in-unit laundry area and Nest thermostat. Community amenities include kids playground, pool & spa, and BBQ stations for grilling by the pool. Conveniently located by the new Skyline Ranch Plaza with Starbucks, restaurants, shopping and more!
Welcome to this nicely updated 2 Bed, 2 Bath, home! The inviting open floor plan offers high ceilings, recessed lighting, upgraded flooring, a gas fireplace and neutral paint tones throughout. The kitchen features stainless steel appliances, granite countertops with painted cabinets that offer plenty of space. The kitchen opens up to the dining area and living room with a sliding door that leads out to the balcony. The spacious master bedroom features a large walk-in closet and dual sinks in the master bathroom. There is another secondary room and full bathroom on the opposite side of the family room that is perfect for a bedroom, office or den. Other features include a direct-access garage with a newer door opener, in-unit laundry area and Nest thermostat. Community amenities include kids playground, pool & spa, and BBQ stations for grilling by the pool. Conveniently located by the new Skyline Ranch Plaza with Starbucks, restaurants, shopping and more!
Location
State CA
County Los Angeles
Area Santa Clarita (91350)
Zoning LCA21*
Interior
Cooling Central Forced Air
Fireplaces Type FP in Living Room
Laundry Laundry Room, Inside
Exterior
Garage Spaces 1.0
Pool Community/Common
View Neighborhood
Total Parking Spaces 1
Building
Lot Description Sidewalks
Story 2
Sewer Public Sewer
Water Public
Level or Stories 2 Story
Others
Monthly Total Fees $333
Acceptable Financing Submit
Listing Terms Submit
Special Listing Condition Standard
Read Less Info
Want to know what your home might be worth? Contact us for a FREE valuation!

Our team is ready to help you sell your home for the highest possible price ASAP

Bought with Kim Thomson • Equity Union
"My job is to find and attract mastery-based agents to the office, protect the culture, and make sure everyone is happy! "







