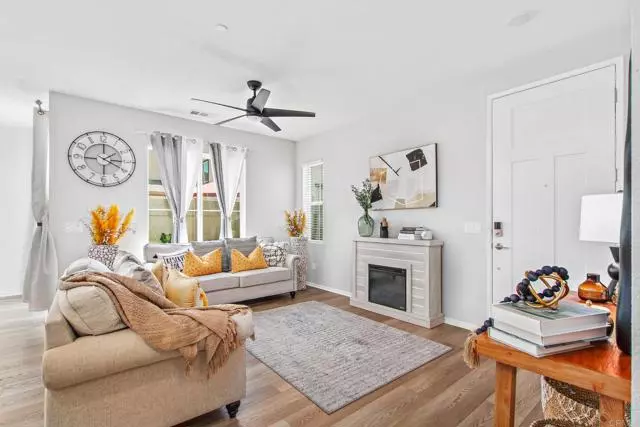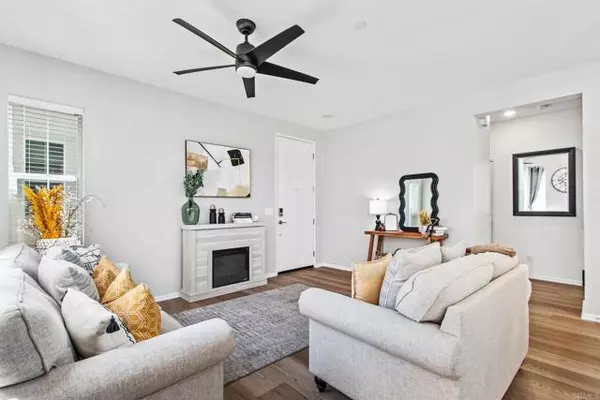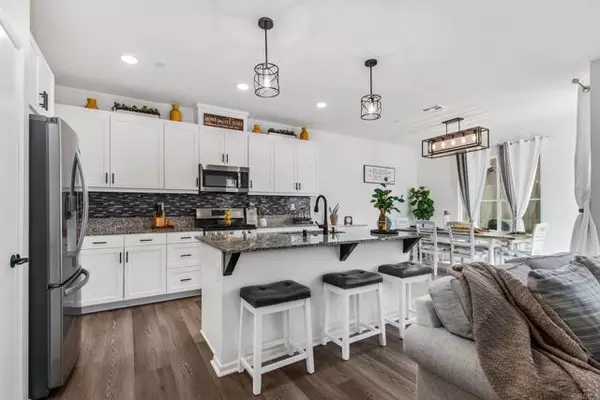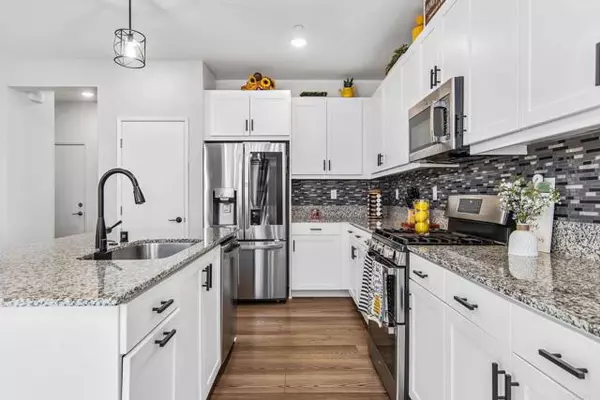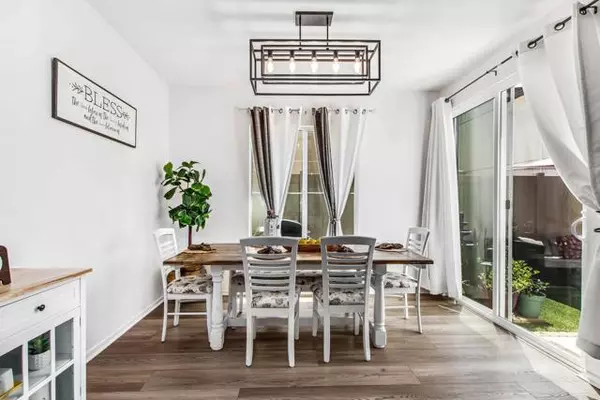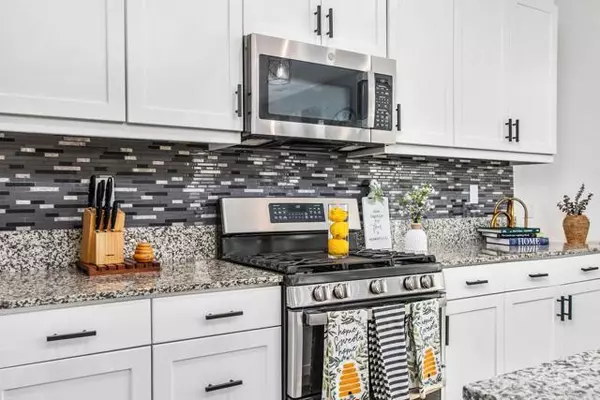$680,000
$650,000
4.6%For more information regarding the value of a property, please contact us for a free consultation.
4 Beds
3 Baths
1,668 SqFt
SOLD DATE : 09/18/2024
Key Details
Sold Price $680,000
Property Type Single Family Home
Sub Type Detached
Listing Status Sold
Purchase Type For Sale
Square Footage 1,668 sqft
Price per Sqft $407
MLS Listing ID NDP2407300
Sold Date 09/18/24
Style Detached
Bedrooms 4
Full Baths 2
Half Baths 1
HOA Fees $280/mo
HOA Y/N Yes
Year Built 2022
Lot Size 15.000 Acres
Acres 15.0
Property Description
This is beautiful townhome within the newer Horse Creek Ridge community. It has been well maintained with numerous amenities within the community and surrounding area. It beholds a very functional design, stunning finishes and is overall a great home for families and individuals. It has paid solar panels and features a bright and white kitchen area. Appliances are top-of-the-line stainless steel, granite countertops, with a high-end backsplash, double oven, and luxury laminate flooring on the first floor. The staircase, features tile and modern black handrails, leading to the primary bedroom, complete with contemporary fans and lighting. Each bathroom has sleek granite countertops. The laundry room includes an upgraded door for added benefit. The private backyard further extends your living space, includes a nice spot for BBQs and outdoor relaxation. Come visit this townhome today and you'll see for yourself the unique blend of style and comfort combined with optimal location. This is a must-see, make it your home today!
This is beautiful townhome within the newer Horse Creek Ridge community. It has been well maintained with numerous amenities within the community and surrounding area. It beholds a very functional design, stunning finishes and is overall a great home for families and individuals. It has paid solar panels and features a bright and white kitchen area. Appliances are top-of-the-line stainless steel, granite countertops, with a high-end backsplash, double oven, and luxury laminate flooring on the first floor. The staircase, features tile and modern black handrails, leading to the primary bedroom, complete with contemporary fans and lighting. Each bathroom has sleek granite countertops. The laundry room includes an upgraded door for added benefit. The private backyard further extends your living space, includes a nice spot for BBQs and outdoor relaxation. Come visit this townhome today and you'll see for yourself the unique blend of style and comfort combined with optimal location. This is a must-see, make it your home today!
Location
State CA
County San Diego
Area Fallbrook (92028)
Zoning R-1:SINGLE
Interior
Cooling Central Forced Air, Energy Star
Laundry Inside
Exterior
Garage Spaces 2.0
Pool Community/Common
Total Parking Spaces 2
Building
Lot Description Sidewalks
Story 2
Lot Size Range 10+ to 20 AC
Sewer Public Sewer
Level or Stories 2 Story
Schools
Elementary Schools Fallbrook Union Elementary District
Middle Schools Fallbrook Union Elementary District
High Schools Fallbrook Union High School District
Others
Monthly Total Fees $563
Acceptable Financing Cash, Conventional, FHA, VA
Listing Terms Cash, Conventional, FHA, VA
Special Listing Condition Standard
Read Less Info
Want to know what your home might be worth? Contact us for a FREE valuation!

Our team is ready to help you sell your home for the highest possible price ASAP

Bought with Jerry Newey • eXp Realty of California, Inc.
"My job is to find and attract mastery-based agents to the office, protect the culture, and make sure everyone is happy! "


